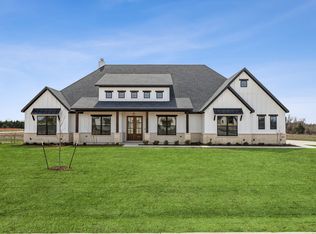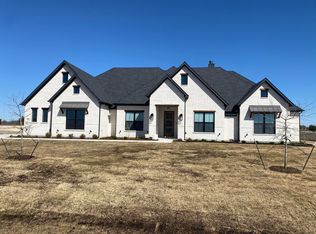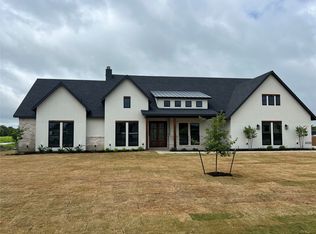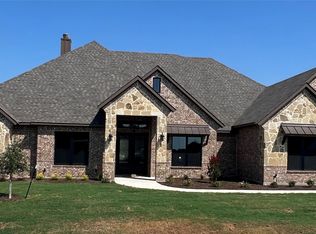Sold on 11/24/25
Price Unknown
6031 Maplewood Blvd, Midlothian, TX 76065
4beds
3,451sqft
Farm, Single Family Residence
Built in 2025
1.05 Acres Lot
$747,400 Zestimate®
$--/sqft
$4,042 Estimated rent
Home value
$747,400
$710,000 - $785,000
$4,042/mo
Zestimate® history
Loading...
Owner options
Explore your selling options
What's special
Open House Saturday and Sunday from 9-3!!! Welcome to 6031 Maplewood, a Modern English Country Estate. Boasting impressive 3291 Sq Ft, this architectural delight renders 4 expansive bedrooms and 4.5 tastefully designed bathrooms. The open-concept layout ensures a seamless flow throughout the home, with a striking fireplace serving as a heartwarming centerpiece. Vaulted ceilings amplify space and elegance, reflecting ample sunlight onto the gleaming hardwood floors. This stunning property is nestled in the rapidly thriving community of Midlothian ISD - an ideal haven for families seeking a serene yet dynamic neighborhood. Exquisite designer finishes radiate stylish sophistication, while unheard-of touches elevate it from a mere residence to a state-of-art home. Perfect for entertaining, the upstairs offers a spacious game room equipped with a full bath, delivering delightful moments of joy and relaxation. And situated on a generous 1-acre corner lot, this home offers an immense outdoor space inviting endless opportunities for gardening, picnics, or just simple pleasure of tranquil views. Don't miss the chance to live in a perfect blend of modern convenience and ranch tranquility at 6031 Maplewood. Contact us today to schedule a private showing of this remarkable home. Your dream life awaits you.
Zillow last checked: 8 hours ago
Listing updated: November 28, 2025 at 05:50am
Listed by:
Chris Oliver 0562685 972-921-5797,
Oliver Realty 972-921-5797
Bought with:
Glade Smith
CENTURY 21 Judge Fite Company
Source: NTREIS,MLS#: 20969082
Facts & features
Interior
Bedrooms & bathrooms
- Bedrooms: 4
- Bathrooms: 5
- Full bathrooms: 4
- 1/2 bathrooms: 1
Primary bedroom
- Features: Dual Sinks, Double Vanity, Garden Tub/Roman Tub, Walk-In Closet(s)
- Level: First
- Dimensions: 15 x 15
Bedroom
- Features: Ceiling Fan(s), En Suite Bathroom, Walk-In Closet(s)
- Level: First
- Dimensions: 12 x 12
Bedroom
- Features: Ceiling Fan(s), Split Bedrooms, Walk-In Closet(s)
- Level: First
- Dimensions: 11 x 13
Bedroom
- Features: Ceiling Fan(s), Split Bedrooms, Walk-In Closet(s)
- Level: First
- Dimensions: 12 x 11
Dining room
- Level: First
- Dimensions: 13 x 14
Other
- Features: Separate Shower
- Level: Second
- Dimensions: 5 x 7
Game room
- Features: Ceiling Fan(s)
- Level: Second
- Dimensions: 12 x 11
Kitchen
- Features: Built-in Features, Granite Counters, Kitchen Island, Pantry, Walk-In Pantry
- Level: First
- Dimensions: 17 x 15
Living room
- Features: Ceiling Fan(s), Fireplace
- Level: First
- Dimensions: 21 x 19
Office
- Features: Ceiling Fan(s)
- Level: First
- Dimensions: 11 x 10
Heating
- Central
Cooling
- Central Air, Ceiling Fan(s), Electric
Appliances
- Included: Double Oven, Dishwasher, Gas Cooktop, Disposal, Microwave, Tankless Water Heater
- Laundry: Washer Hookup, Electric Dryer Hookup
Features
- Cathedral Ceiling(s), Decorative/Designer Lighting Fixtures
- Flooring: Carpet, Ceramic Tile, Wood
- Has basement: No
- Number of fireplaces: 1
- Fireplace features: Gas Starter, Masonry
Interior area
- Total interior livable area: 3,451 sqft
Property
Parking
- Total spaces: 3
- Parking features: Driveway, Garage
- Attached garage spaces: 3
- Has uncovered spaces: Yes
Features
- Levels: One and One Half,One
- Stories: 1
- Patio & porch: Covered
- Pool features: None
- Fencing: None
Lot
- Size: 1.05 Acres
- Dimensions: 280 x 133 x 256 x 171
- Features: Corner Lot
Details
- Parcel number: 307734
Construction
Type & style
- Home type: SingleFamily
- Architectural style: Farmhouse,Modern,Ranch,Detached
- Property subtype: Farm, Single Family Residence
- Attached to another structure: Yes
Materials
- Brick, Fiber Cement
- Foundation: Slab
- Roof: Composition
Condition
- New construction: Yes
- Year built: 2025
Utilities & green energy
- Sewer: Aerobic Septic
- Utilities for property: Electricity Available, Septic Available
Community & neighborhood
Security
- Security features: Prewired
Community
- Community features: Community Mailbox
Location
- Region: Midlothian
- Subdivision: West Highland
HOA & financial
HOA
- Has HOA: Yes
- HOA fee: $600 annually
- Services included: Association Management, Maintenance Grounds
- Association name: Goodwin Mgmt
- Association phone: 972-546-4801
Other
Other facts
- Listing terms: Cash,Conventional,FHA,VA Loan
Price history
| Date | Event | Price |
|---|---|---|
| 11/24/2025 | Sold | -- |
Source: NTREIS #20969082 | ||
| 10/27/2025 | Pending sale | $759,900$220/sqft |
Source: NTREIS #20969082 | ||
| 6/14/2025 | Listed for sale | $759,900$220/sqft |
Source: NTREIS #20969082 | ||
Public tax history
Tax history is unavailable.
Neighborhood: 76065
Nearby schools
GreatSchools rating
- 7/10Longbranch Elementary SchoolGrades: PK-5Distance: 1 mi
- 8/10Walnut Grove Middle SchoolGrades: 6-8Distance: 1.5 mi
- 8/10Midlothian Heritage High SchoolGrades: 9-12Distance: 1.9 mi
Schools provided by the listing agent
- Elementary: Longbranch
- Middle: Walnut Grove
- High: Heritage
- District: Midlothian ISD
Source: NTREIS. This data may not be complete. We recommend contacting the local school district to confirm school assignments for this home.
Get a cash offer in 3 minutes
Find out how much your home could sell for in as little as 3 minutes with a no-obligation cash offer.
Estimated market value
$747,400
Get a cash offer in 3 minutes
Find out how much your home could sell for in as little as 3 minutes with a no-obligation cash offer.
Estimated market value
$747,400



