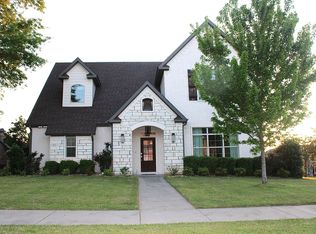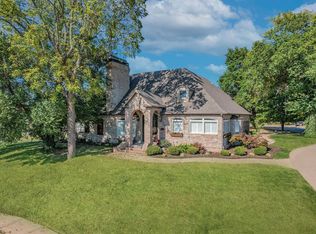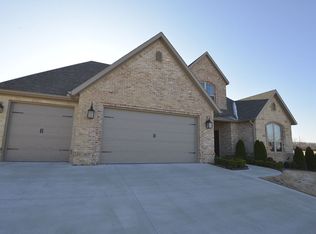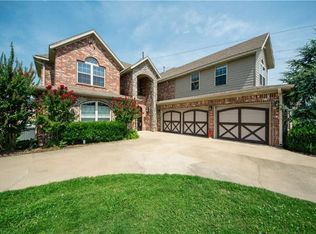Sold for $750,000 on 06/27/25
$750,000
6031 Niagara Fls, Springdale, AR 72762
4beds
3,540sqft
Single Family Residence
Built in 2017
0.39 Acres Lot
$754,600 Zestimate®
$212/sqft
$3,672 Estimated rent
Home value
$754,600
$694,000 - $823,000
$3,672/mo
Zestimate® history
Loading...
Owner options
Explore your selling options
What's special
Welcome to 6031 Niagara Falls Cove a stunning home with modern updates, incredible outdoor living, and space to entertain! Enjoy fresh modern finishes, including updated chandeliers, ceiling fans, and 1,700 sq ft of new flooring upstairs. The half bath & master bath have been partially remodeled with stylish new paint, mirrors, and lighting. The spacious open-concept living areas boast 10ft ceilings, natural gas fireplace, and built-in shelving. The kitchen is an entertainer’s dream with a double oven, large island seating, butcher block, and wine fridge. The master suite offers luxury and privacy with his and hers walk-in closets, an oversized shower, and sleek modern fixtures. Upstairs has 3 large bedrooms 2 share a Jack-and-Jill bath, while the 3rd has a private full bath and walk-in closet. A bonus room is perfect for a movie room, playroom, home office. Backyard features large deck with fireplace, built-in gas barbecue, and outdoor TV perfect for year round entertaining. Move-in ready and full of modern charm!
Zillow last checked: 8 hours ago
Listing updated: July 04, 2025 at 12:28pm
Listed by:
William Payne 479-236-4044,
Flat Fee Realty
Bought with:
Taylor Baker, SA00080482
Equity Partners Realty
Source: ArkansasOne MLS,MLS#: 1305965 Originating MLS: Northwest Arkansas Board of REALTORS MLS
Originating MLS: Northwest Arkansas Board of REALTORS MLS
Facts & features
Interior
Bedrooms & bathrooms
- Bedrooms: 4
- Bathrooms: 4
- Full bathrooms: 3
- 1/2 bathrooms: 1
Heating
- Central, Gas
Cooling
- Central Air
Appliances
- Included: Dishwasher, Disposal, Gas Range, Gas Water Heater, Trash Compactor
- Laundry: Washer Hookup, Dryer Hookup
Features
- Attic, Wet Bar, Ceiling Fan(s), Eat-in Kitchen, Pantry, See Remarks, Storage, Walk-In Closet(s), Window Treatments
- Windows: Blinds
- Has basement: No
- Number of fireplaces: 1
- Fireplace features: Family Room, Gas Log
Interior area
- Total structure area: 3,540
- Total interior livable area: 3,540 sqft
Property
Parking
- Total spaces: 3
- Parking features: Attached, Garage, Garage Door Opener
- Has attached garage: Yes
- Covered spaces: 3
Features
- Levels: Two
- Stories: 2
- Patio & porch: Brick, Covered, Deck, Patio
- Exterior features: Concrete Driveway
- Fencing: None
- Waterfront features: None
Lot
- Size: 0.39 Acres
- Features: Cleared, Corner Lot, Cul-De-Sac, Landscaped, None, Subdivision
Details
- Additional structures: None
- Parcel number: 81537871000
- Special conditions: None
Construction
Type & style
- Home type: SingleFamily
- Architectural style: Traditional
- Property subtype: Single Family Residence
Materials
- Brick, Rock
- Foundation: Slab
- Roof: Architectural,Shingle
Condition
- New construction: No
- Year built: 2017
Utilities & green energy
- Utilities for property: Electricity Available, Natural Gas Available
Community & neighborhood
Community
- Community features: Curbs
Location
- Region: Springdale
- Subdivision: Falls
Price history
| Date | Event | Price |
|---|---|---|
| 6/27/2025 | Sold | $750,000-3.2%$212/sqft |
Source: | ||
| 4/28/2025 | Listed for sale | $775,000+40.9%$219/sqft |
Source: | ||
| 6/1/2021 | Sold | $550,000+1.4%$155/sqft |
Source: | ||
| 4/13/2021 | Pending sale | $542,207$153/sqft |
Source: | ||
| 4/9/2021 | Listed for sale | $542,207$153/sqft |
Source: | ||
Public tax history
Tax history is unavailable.
Neighborhood: 72762
Nearby schools
GreatSchools rating
- 8/10Bernice Young Elementary SchoolGrades: PK-5Distance: 0.5 mi
- 9/10Hellstern Middle SchoolGrades: 6-7Distance: 1.2 mi
- 7/10Har-Ber High SchoolGrades: 9-12Distance: 0.9 mi
Schools provided by the listing agent
- District: Springdale
Source: ArkansasOne MLS. This data may not be complete. We recommend contacting the local school district to confirm school assignments for this home.

Get pre-qualified for a loan
At Zillow Home Loans, we can pre-qualify you in as little as 5 minutes with no impact to your credit score.An equal housing lender. NMLS #10287.
Sell for more on Zillow
Get a free Zillow Showcase℠ listing and you could sell for .
$754,600
2% more+ $15,092
With Zillow Showcase(estimated)
$769,692


