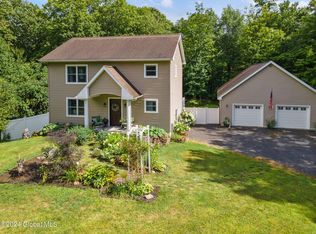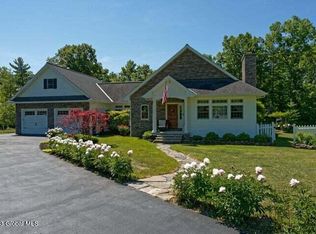Closed
$575,000
6031 Scotch Ridge Road, Duanesburg, NY 12056
4beds
2,950sqft
Single Family Residence, Residential
Built in 1984
3.61 Acres Lot
$629,100 Zestimate®
$195/sqft
$3,573 Estimated rent
Home value
$629,100
$484,000 - $824,000
$3,573/mo
Zestimate® history
Loading...
Owner options
Explore your selling options
What's special
Open House Sunday Sept. 29 from 12:00 to 2:00 Experience the pinnacle of luxury living in this captivating 4-bedroom, 2.5-bathroom home, set in a serene and private location that offers a true escape from everyday life. At the heart of this residence is a gourmet kitchen, a culinary enthusiast's paradise, featuring top-of-the-line appliances and generous space for creating gourmet meals. The interior's elegance seamlessly transitions to a lush outdoor oasis, where a heated saltwater pool awaits for vibrant gatherings or peaceful swims under the stars. Distinguished by its spacious rooms and custom details, this home radiates refined sophistication. The expansive primary bedroom serves as a regal retreat, blending tranquility with style.
Zillow last checked: 8 hours ago
Listing updated: November 25, 2024 at 08:26am
Listed by:
Maribeth Duclos 518-312-2764,
Coldwell Banker Prime Properties
Bought with:
Diane E Sluus, 30SL1030359
KW Platform
Source: Global MLS,MLS#: 202424896
Facts & features
Interior
Bedrooms & bathrooms
- Bedrooms: 4
- Bathrooms: 3
- Full bathrooms: 2
- 1/2 bathrooms: 1
Primary bedroom
- Level: Second
Bedroom
- Level: Second
Bedroom
- Level: Second
Bedroom
- Level: Second
Primary bathroom
- Description: Half Bath
- Level: Second
Full bathroom
- Level: First
Full bathroom
- Level: Second
Dining room
- Level: First
Family room
- Level: First
Great room
- Level: First
Kitchen
- Level: First
Laundry
- Level: First
Mud room
- Level: First
Office
- Level: First
Sun room
- Level: First
Heating
- Baseboard, Hot Water, Oil, Wood Stove
Cooling
- Attic Fan, Window Unit(s)
Appliances
- Included: Dishwasher, Disposal, Electric Water Heater, Gas Oven, Refrigerator
- Laundry: Laundry Room, Main Level
Features
- Ceiling Fan(s), Solid Surface Counters, Walk-In Closet(s), Ceramic Tile Bath, Chair Rail, Crown Molding, Eat-in Kitchen
- Flooring: Wood, Carpet, Ceramic Tile
- Basement: Exterior Entry,Full,Heated,Interior Entry,Walk-Out Access
- Number of fireplaces: 3
- Fireplace features: Electric, Bedroom, Living Room, Wood Burning
Interior area
- Total structure area: 2,950
- Total interior livable area: 2,950 sqft
- Finished area above ground: 2,950
- Finished area below ground: 300
Property
Parking
- Total spaces: 10
- Parking features: Off Street, Paved, Attached, Driveway
- Garage spaces: 1
- Has uncovered spaces: Yes
Features
- Patio & porch: Rear Porch, Composite Deck, Deck, Front Porch, Patio
- Exterior features: Lighting
- Pool features: In Ground, Salt Water
Lot
- Size: 3.61 Acres
- Features: Level, Private, Wooded, Cleared, Landscaped
Details
- Additional structures: Gazebo, Greenhouse, Shed(s)
- Parcel number: 422089 54.0028.211
- Zoning description: Single Residence
- Special conditions: Standard
- Other equipment: Fuel Tank(s)
Construction
Type & style
- Home type: SingleFamily
- Architectural style: Colonial
- Property subtype: Single Family Residence, Residential
Materials
- Vinyl Siding
- Roof: Asphalt
Condition
- Updated/Remodeled
- New construction: No
- Year built: 1984
Utilities & green energy
- Sewer: Septic Tank
Community & neighborhood
Location
- Region: Duanesburg
Other
Other facts
- Listing terms: Other,Owner Concession
Price history
| Date | Event | Price |
|---|---|---|
| 11/22/2024 | Sold | $575,000-1.7%$195/sqft |
Source: | ||
| 10/4/2024 | Pending sale | $585,000$198/sqft |
Source: | ||
| 9/6/2024 | Listed for sale | $585,000+9.9%$198/sqft |
Source: | ||
| 5/27/2021 | Sold | $532,500+3.4%$181/sqft |
Source: | ||
| 3/22/2021 | Pending sale | $515,000$175/sqft |
Source: | ||
Public tax history
| Year | Property taxes | Tax assessment |
|---|---|---|
| 2024 | -- | $150,000 |
| 2023 | -- | $150,000 |
| 2022 | -- | $150,000 +52.7% |
Find assessor info on the county website
Neighborhood: 12056
Nearby schools
GreatSchools rating
- 6/10Duanesburg Elementary SchoolGrades: PK-6Distance: 2.7 mi
- 7/10Duanesburg High SchoolGrades: 7-12Distance: 2.9 mi

