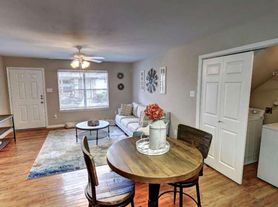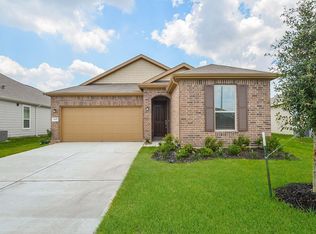The Drake Plan is a spacious two-story home designed for comfort, flexibility, and storage. The main floor features an open-concept layout with a clear flow from the living room to the kitchen and dining area. The downstairs primary suite includes a private bath and a generous walk-in closet. Upstairs, a central flex space is surrounded by three additional bedrooms each with its own walk-in closet, offering plenty of room to stay organized. With over 1,900 square feet, plus a fenced backyard, two-car garage, and sprinkler system, this home is built for everyday ease. All homes are SimplyMaintained for a $100 monthly fee covering front and back yard lawn care and exterior pest control.
Plantation Lakes is a peaceful neighborhood in Katy, TX, with convenient access to the Grand Parkway and I-10 for smooth commuting. The area is zoned to the Cypress-Fairbanks Independent School District. Residents enjoy community amenities such as a pool and walking trails. Katy Mills Mall and Typhoon Texas Waterpark are just a short drive away, offering a variety of shopping, dining, and entertainment options. Photos are for illustrative purposes only and may show upgrades, and features that are not included. Actual homes may vary.
House for rent
$2,140/mo
6031 Sugar Field Ln, Katy, TX 77449
4beds
1,917sqft
Price may not include required fees and charges.
Single family residence
Available now
Cats, dogs OK
Air conditioner
-- Laundry
-- Parking
-- Heating
What's special
Two-car garageGenerous walk-in closetFenced backyardCentral flex spaceSprinkler systemDownstairs primary suiteOpen-concept layout
- 44 days |
- -- |
- -- |
Travel times
Zillow can help you save for your dream home
With a 6% savings match, a first-time homebuyer savings account is designed to help you reach your down payment goals faster.
Offer exclusive to Foyer+; Terms apply. Details on landing page.
Facts & features
Interior
Bedrooms & bathrooms
- Bedrooms: 4
- Bathrooms: 3
- Full bathrooms: 2
- 1/2 bathrooms: 1
Cooling
- Air Conditioner
Appliances
- Included: Dishwasher
Features
- Walk In Closet
- Flooring: Linoleum/Vinyl
- Windows: Window Coverings
Interior area
- Total interior livable area: 1,917 sqft
Property
Parking
- Details: Contact manager
Features
- Exterior features: Exterior Type: Conventional, Lawn, PetsAllowed, Sprinkler System, Stove/Range, Walk In Closet
Details
- Parcel number: 1289280040004
Construction
Type & style
- Home type: SingleFamily
- Property subtype: Single Family Residence
Community & HOA
Location
- Region: Katy
Financial & listing details
- Lease term: 12 months, 13 months, 14 months, 15 months, 16 months, 17 months, 18 months
Price history
| Date | Event | Price |
|---|---|---|
| 9/15/2025 | Listed for rent | $2,140+7.3%$1/sqft |
Source: Zillow Rentals | ||
| 3/4/2024 | Listing removed | -- |
Source: | ||
| 2/26/2024 | Price change | $1,995-1.5%$1/sqft |
Source: | ||
| 1/8/2024 | Listed for rent | $2,025+32.8%$1/sqft |
Source: | ||
| 10/30/2015 | Listing removed | $1,525$1/sqft |
Source: Camillo Properties | ||

