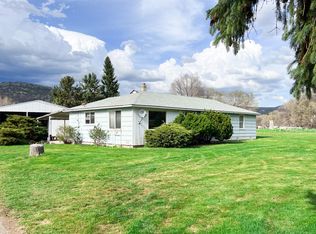Closed
$130,000
60311 Highway 26, John Day, OR 97845
2beds
1baths
1,505sqft
Single Family Residence
Built in 1954
1.95 Acres Lot
$129,600 Zestimate®
$86/sqft
$1,416 Estimated rent
Home value
$129,600
Estimated sales range
Not available
$1,416/mo
Zestimate® history
Loading...
Owner options
Explore your selling options
What's special
Fixer-Upper w/Great Potential Located Just West Of John Day On 1.95 Irrigated Acres!
This property requires TLC but is priced to reflect its current condition, it offers a fantastic opportunity for buyers with a vision, 1505 sq ft, 2-3 bedroom, 1 bath, large utility room, upper level is accessed by drop down stairs or outside entrance, covered front patio area, metal roof, vinyl windows, garden area, covered wood storage area, apple tree, shade trees, well, septic, workshop/garage w/concrete floor & power, small 2 stall livestock structure, storage shed, irrigation hand line and a 3 HP irrigation pump, irrigation from Luce Ditch. $168,500 #1169
(Property is being sold as is and buyer should do their own due diligence)
Zillow last checked: 8 hours ago
Listing updated: October 23, 2025 at 02:28pm
Listed by:
Duke Warner Realty 541-987-2363
Bought with:
Duke Warner Realty
Source: Oregon Datashare,MLS#: 220206095
Facts & features
Interior
Bedrooms & bathrooms
- Bedrooms: 2
- Bathrooms: 1
Heating
- Wood
Cooling
- None
Appliances
- Included: Dryer, Range, Refrigerator, Washer
Features
- Shower/Tub Combo
- Flooring: Carpet, Laminate, Vinyl
- Windows: Vinyl Frames
- Basement: None
- Has fireplace: Yes
- Fireplace features: Living Room, Wood Burning
- Common walls with other units/homes: No Common Walls
Interior area
- Total structure area: 1,505
- Total interior livable area: 1,505 sqft
Property
Parking
- Total spaces: 1
- Parking features: Detached, Driveway, Gravel, Workshop in Garage
- Garage spaces: 1
- Has uncovered spaces: Yes
Features
- Levels: Two
- Stories: 2
- Patio & porch: Patio
- Fencing: Fenced
- Has view: Yes
- View description: Mountain(s), Neighborhood, Territorial
Lot
- Size: 1.95 Acres
- Features: Level, Pasture
Details
- Additional structures: Animal Stall(s), Corral(s), Storage, Workshop
- Parcel number: 1762
- Zoning description: SR-1 UGB
- Special conditions: Standard
- Horses can be raised: Yes
Construction
Type & style
- Home type: SingleFamily
- Architectural style: Ranch
- Property subtype: Single Family Residence
Materials
- Frame
- Foundation: Stemwall, Other
- Roof: Metal
Condition
- New construction: No
- Year built: 1954
Utilities & green energy
- Sewer: Septic Tank
- Water: Well
Community & neighborhood
Security
- Security features: Carbon Monoxide Detector(s), Smoke Detector(s)
Location
- Region: John Day
Other
Other facts
- Listing terms: Cash
- Road surface type: Gravel
Price history
| Date | Event | Price |
|---|---|---|
| 10/23/2025 | Sold | $130,000-22.8%$86/sqft |
Source: | ||
| 8/13/2025 | Pending sale | $168,500$112/sqft |
Source: | ||
| 7/18/2025 | Listed for sale | $168,500$112/sqft |
Source: | ||
Public tax history
| Year | Property taxes | Tax assessment |
|---|---|---|
| 2024 | $1,581 +2% | $125,315 +3% |
| 2023 | $1,550 +2.9% | $121,666 +3% |
| 2022 | $1,507 +3.3% | $118,123 +3% |
Find assessor info on the county website
Neighborhood: 97845
Nearby schools
GreatSchools rating
- 7/10Humbolt Elementary SchoolGrades: K-6Distance: 2.7 mi
- 5/10Grant Union Junior/Senior High SchoolGrades: 7-12Distance: 2.6 mi
Schools provided by the listing agent
- Elementary: Humbolt Elem
- High: Grant Union Jr/Sr High
Source: Oregon Datashare. This data may not be complete. We recommend contacting the local school district to confirm school assignments for this home.

Get pre-qualified for a loan
At Zillow Home Loans, we can pre-qualify you in as little as 5 minutes with no impact to your credit score.An equal housing lender. NMLS #10287.
