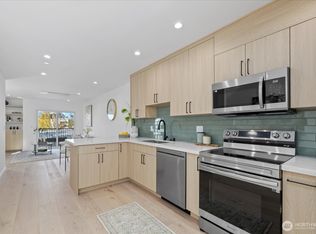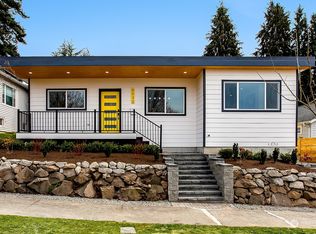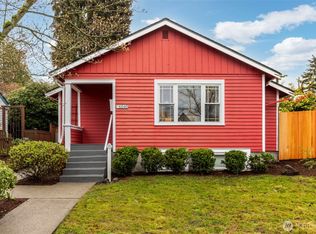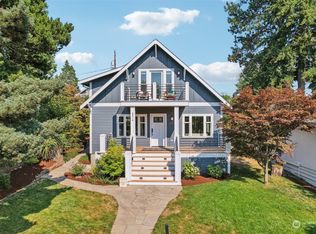Sold
Listed by:
Warren Ashton,
Realty ONE Group Orca Gold
Bought with: Redfin
$725,000
6032 42nd Avenue SW #B, Seattle, WA 98136
3beds
1,484sqft
Townhouse
Built in 2025
1,337.29 Square Feet Lot
$723,200 Zestimate®
$489/sqft
$-- Estimated rent
Home value
$723,200
$665,000 - $781,000
Not available
Zestimate® history
Loading...
Owner options
Explore your selling options
What's special
Enjoy modern living in this NEW CONSTRUCTION West Seattle townhome. Designed for comfort, style & flexibility, this view home offers street or alley entries and EV-ready parking. The bright open layout will delight you, featuring a main level with beautiful fireplace, spacious kitchen w/quartz counters & stainless appliances, and half bath. Upstairs, unwind in the luxurious primary suite w/walk-in closet & spa-like 5-piece bath. The spacious home offers 2 more bedrooms, 3/4 bath & private lower entrance—perfect for guests or office. The roomy and private rooftop deck showcases stunning Puget Sound & Olympic Mtn. views. Sitting on a quiet street, you are close to everything West Seattle has to offer. Plus no HOA!
Zillow last checked: 8 hours ago
Listing updated: September 21, 2025 at 04:03am
Listed by:
Warren Ashton,
Realty ONE Group Orca Gold
Bought with:
Julia Freilinger, 130548
Redfin
Source: NWMLS,MLS#: 2405578
Facts & features
Interior
Bedrooms & bathrooms
- Bedrooms: 3
- Bathrooms: 3
- Full bathrooms: 1
- 3/4 bathrooms: 1
- 1/2 bathrooms: 1
- Main level bathrooms: 1
Bedroom
- Level: Lower
Bedroom
- Level: Lower
Bathroom three quarter
- Level: Lower
Other
- Level: Main
Entry hall
- Level: Main
Kitchen with eating space
- Level: Main
Living room
- Level: Main
Heating
- Fireplace, Ductless, Electric
Cooling
- Ductless
Appliances
- Included: Dishwasher(s), Disposal, Dryer(s), Microwave(s), Refrigerator(s), Stove(s)/Range(s), Washer(s), Garbage Disposal, Water Heater: Electric, Water Heater Location: Lower
Features
- Bath Off Primary
- Flooring: Engineered Hardwood, Vinyl Plank, Carpet
- Basement: None
- Number of fireplaces: 1
- Fireplace features: Electric, Main Level: 1, Fireplace
Interior area
- Total structure area: 1,484
- Total interior livable area: 1,484 sqft
Property
Parking
- Parking features: Driveway
Features
- Levels: Multi/Split
- Entry location: Main
- Patio & porch: Bath Off Primary, Fireplace, Sprinkler System, Walk-In Closet(s), Water Heater
- Has view: Yes
- View description: Mountain(s), Partial, Sound, Territorial
- Has water view: Yes
- Water view: Sound
Lot
- Size: 1,337 sqft
- Features: Curbs, Paved, Sidewalk, Electric Car Charging, Fenced-Partially, Rooftop Deck
- Topography: Level
Details
- Parcel number: 762570316807
- Zoning: LR1 M1
- Zoning description: Jurisdiction: City
- Special conditions: Standard
Construction
Type & style
- Home type: Townhouse
- Architectural style: Modern
- Property subtype: Townhouse
Materials
- Cement Planked, Metal/Vinyl, Wood Products, Cement Plank
- Foundation: Poured Concrete
- Roof: Flat
Condition
- Very Good
- New construction: Yes
- Year built: 2025
- Major remodel year: 2025
Utilities & green energy
- Electric: Company: Seattle City Light
- Sewer: Sewer Connected, Company: Seattle Public Utilities
- Water: Public, Company: Seattle Public Utilities
Community & neighborhood
Location
- Region: Seattle
- Subdivision: Seaview
Other
Other facts
- Listing terms: Cash Out,Conventional,FHA,VA Loan
- Cumulative days on market: 95 days
Price history
| Date | Event | Price |
|---|---|---|
| 9/12/2025 | Listing removed | $4,000$3/sqft |
Source: Zillow Rentals | ||
| 9/4/2025 | Listed for rent | $4,000$3/sqft |
Source: Zillow Rentals | ||
| 8/21/2025 | Sold | $725,000-1.4%$489/sqft |
Source: | ||
| 8/8/2025 | Pending sale | $735,000$495/sqft |
Source: | ||
| 7/24/2025 | Listed for sale | $735,000$495/sqft |
Source: | ||
Public tax history
Tax history is unavailable.
Neighborhood: Fairmount Park
Nearby schools
GreatSchools rating
- 6/10Gatewood Elementary SchoolGrades: K-5Distance: 0.5 mi
- 9/10Madison Middle SchoolGrades: 6-8Distance: 1.8 mi
- 7/10West Seattle High SchoolGrades: 9-12Distance: 2 mi
Schools provided by the listing agent
- Elementary: Gatewood
- Middle: Madison Mid
- High: West Seattle High
Source: NWMLS. This data may not be complete. We recommend contacting the local school district to confirm school assignments for this home.

Get pre-qualified for a loan
At Zillow Home Loans, we can pre-qualify you in as little as 5 minutes with no impact to your credit score.An equal housing lender. NMLS #10287.
Sell for more on Zillow
Get a free Zillow Showcase℠ listing and you could sell for .
$723,200
2% more+ $14,464
With Zillow Showcase(estimated)
$737,664


