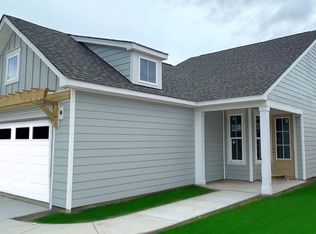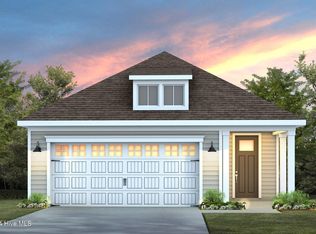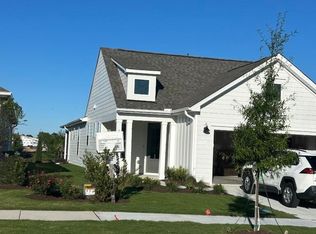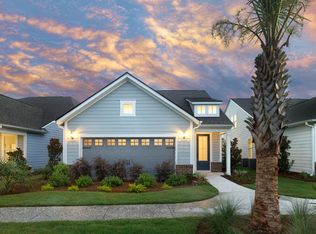Sold for $443,220 on 04/24/25
$443,220
6032 Moonshell Loop #1127, Wilmington, NC 28412
3beds
1,581sqft
Single Family Residence
Built in 2025
5,227.2 Square Feet Lot
$447,900 Zestimate®
$280/sqft
$-- Estimated rent
Home value
$447,900
$412,000 - $484,000
Not available
Zestimate® history
Loading...
Owner options
Explore your selling options
What's special
Welcome home to The Haven at Riverlights! The neighborhood consists of all new homes located within 8 miles from the beach. The Haven is the perfect community for low maintenance living and comfort for active adults! This Hallmark home features 3 Bedrooms & 2 bathrooms all on one level. The long foyer opens to Spacious Kitchen with large island, which has an upgraded layout, Frost cabinets, quartz countertops, tile backsplash, and upgraded appliances. This is not just a kitchen, it's a beautiful, functional space! The Cafe and Gathering room provide a spacious area to relax and dine. Back of the home features a covered patio and a screened patio, adding much luxury and comfort. Owners Suite situated at the back home has a generous walk-in closet, double sinks, and a walk-in shower with tile surround. Bedrooms 2 and 3 are located off the hallway toward to front of the home but offset from the front door. The secondary bathroom is conveniently placed next to the bedrooms. There is an entry way from the garage that leads through the laundry room, making a great mudroom. There has been an upgraded interior paint package and whole house finish package. Window blinds are included in this home! Stop by The Haven at Riverlights to call this home yours! See you at our on-site model homes!
Zillow last checked: 8 hours ago
Listing updated: April 30, 2025 at 11:58am
Listed by:
Creig E Northrop 910-250-9677,
Northrop Realty
Bought with:
A Non Member
A Non Member
Source: Hive MLS,MLS#: 100497513 Originating MLS: Brunswick County Association of Realtors
Originating MLS: Brunswick County Association of Realtors
Facts & features
Interior
Bedrooms & bathrooms
- Bedrooms: 3
- Bathrooms: 2
- Full bathrooms: 2
Primary bedroom
- Level: Main
- Dimensions: 13.9 x 14
Bedroom 2
- Level: Main
- Dimensions: 11.2 x 11
Bedroom 3
- Level: Main
- Dimensions: 10 x 10
Dining room
- Level: Main
- Dimensions: 13.9 x 8.5
Family room
- Level: Main
- Dimensions: 13 x 14.11
Other
- Description: Screened-in Patio
- Level: Main
- Dimensions: 14.8 x 10
Heating
- Forced Air
Cooling
- Central Air
Appliances
- Included: Gas Oven, Built-In Microwave, Dishwasher
Features
- Walk-in Closet(s), High Ceilings, Entrance Foyer, Kitchen Island, Pantry, Walk-in Shower, Blinds/Shades, Walk-In Closet(s)
- Flooring: Carpet, Laminate, LVT/LVP
- Has fireplace: No
- Fireplace features: None
Interior area
- Total structure area: 1,581
- Total interior livable area: 1,581 sqft
Property
Parking
- Total spaces: 2
- Parking features: Attached
- Has attached garage: Yes
Features
- Levels: One
- Stories: 1
- Patio & porch: Covered, Patio, Screened
- Fencing: None
Lot
- Size: 5,227 sqft
- Dimensions: 40 x 120
Details
- Parcel number: R07000007644000
- Zoning: R-7
- Special conditions: Standard
Construction
Type & style
- Home type: SingleFamily
- Property subtype: Single Family Residence
Materials
- Fiber Cement
- Foundation: Slab
- Roof: Shingle
Condition
- New construction: Yes
- Year built: 2025
Utilities & green energy
- Water: Public
- Utilities for property: Natural Gas Connected, Water Available
Green energy
- Green verification: ENERGY STAR Certified Homes
- Energy efficient items: Lighting
Community & neighborhood
Security
- Security features: Smoke Detector(s)
Location
- Region: Wilmington
- Subdivision: Riverlights
HOA & financial
HOA
- Has HOA: Yes
- HOA fee: $2,940 monthly
- Amenities included: Clubhouse, Pool, Fitness Center, Maintenance Grounds, Sidewalks, Trail(s)
- Association name: Premier Management Company
- Association phone: 910-679-3012
Other
Other facts
- Listing agreement: Exclusive Right To Sell
- Listing terms: Cash,Conventional,FHA,VA Loan
- Road surface type: Paved
Price history
| Date | Event | Price |
|---|---|---|
| 4/24/2025 | Sold | $443,220-2.4%$280/sqft |
Source: | ||
| 4/8/2025 | Pending sale | $453,990$287/sqft |
Source: | ||
| 3/28/2025 | Listed for sale | $453,990$287/sqft |
Source: | ||
Public tax history
Tax history is unavailable.
Neighborhood: Silver Lake
Nearby schools
GreatSchools rating
- 10/10Heyward C Bellamy ElementaryGrades: K-5Distance: 0.9 mi
- 9/10Myrtle Grove MiddleGrades: 6-8Distance: 2.1 mi
- 5/10Eugene Ashley HighGrades: 9-12Distance: 2.2 mi
Schools provided by the listing agent
- Elementary: Williams
- Middle: Myrtle Grove
- High: New Hanover
Source: Hive MLS. This data may not be complete. We recommend contacting the local school district to confirm school assignments for this home.

Get pre-qualified for a loan
At Zillow Home Loans, we can pre-qualify you in as little as 5 minutes with no impact to your credit score.An equal housing lender. NMLS #10287.
Sell for more on Zillow
Get a free Zillow Showcase℠ listing and you could sell for .
$447,900
2% more+ $8,958
With Zillow Showcase(estimated)
$456,858


