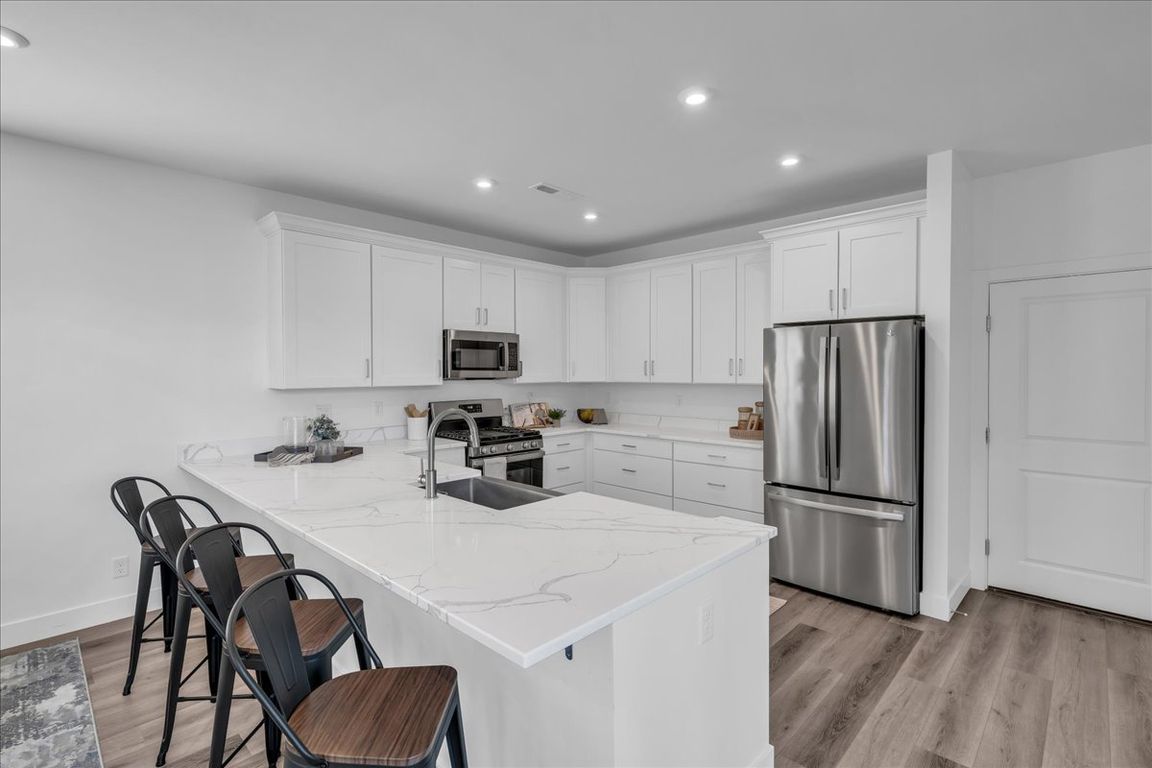
For sale
$628,000
4beds
3baths
2,531sqft
6032 S Silver Birch Ln, Saint George, UT 84790
4beds
3baths
2,531sqft
Single family residence
Built in 2023
3,484 sqft
2 Attached garage spaces
$248 price/sqft
$162 monthly HOA fee
What's special
Extra driveway parkingCovered patioAdded guest parkingEpoxy garage floorsDesert modern elevationCeiling fansInviting front porch
Check out this move-in-ready Desert Color home in Sage Haven! The location is ideal with no sideyard neighbors, open park space, extra driveway parking, and added guest parking! The Desert Modern elevation, 4 bedroom layout with upstairs loft, 2.5 bathrooms, and oversized 2 car garage make this 2500+ square foot home ...
- 77 days |
- 368 |
- 15 |
Source: WCBR,MLS#: 25-264912
Travel times
Kitchen
Living Room
Primary Bedroom
Zillow last checked: 8 hours ago
Listing updated: November 08, 2025 at 11:31pm
Listed by:
COLIN DOCKSTADER,
THE AGENCY ST GEORGE
Source: WCBR,MLS#: 25-264912
Facts & features
Interior
Bedrooms & bathrooms
- Bedrooms: 4
- Bathrooms: 3
Primary bedroom
- Level: Second
Bedroom 2
- Level: Second
Bedroom 3
- Level: Second
Bedroom 4
- Level: Second
Bathroom
- Level: Second
Bathroom
- Level: Second
Bathroom
- Level: Main
Dining room
- Level: Main
Family room
- Level: Second
Kitchen
- Level: Main
Laundry
- Level: Second
Living room
- Level: Main
Heating
- Heat Pump, Natural Gas
Cooling
- Heat Pump, Central Air
Features
- See Remarks
Interior area
- Total structure area: 2,531
- Total interior livable area: 2,531 sqft
- Finished area above ground: 1,000
Video & virtual tour
Property
Parking
- Total spaces: 2
- Parking features: Attached, Extra Depth, Extra Width, Garage Door Opener, Storage
- Attached garage spaces: 2
Features
- Stories: 2
- Pool features: Fenced, Heated, In Ground, Outdoor Pool
- Spa features: Heated
- Has view: Yes
- View description: Mountain(s), Valley
Lot
- Size: 3,484.8 Square Feet
- Features: Corner Lot, Curbs & Gutters, Level
Details
- Parcel number: SGSAH1109
- Zoning description: Residential, PUD
Construction
Type & style
- Home type: SingleFamily
- Property subtype: Single Family Residence
Materials
- Wood Siding, Stucco
- Foundation: Slab
- Roof: Flat
Condition
- Built & Standing
- Year built: 2023
Utilities & green energy
- Water: Culinary, Secondary
- Utilities for property: Dixie Power, Electricity Connected, Natural Gas Connected
Community & HOA
Community
- Features: Sidewalks
- Subdivision: SAGE HAVEN
HOA
- Has HOA: Yes
- Services included: Pickleball Court, See Remarks, Common Area Maintenance, Private Road, Internet, Clubhouse
- HOA fee: $162 monthly
Location
- Region: Saint George
Financial & listing details
- Price per square foot: $248/sqft
- Tax assessed value: $560,000
- Annual tax amount: $3,805
- Date on market: 9/10/2025
- Cumulative days on market: 204 days
- Listing terms: FHA,Conventional,Cash,1031 Exchange
- Inclusions: Wired for Cable, Window, Double Pane, Window Coverings, Water Softner, Owned, Washer, Walk-in Closet(s), Sprinkler, Full, Sprinkler, Auto, Smart Wiring, Refrigerator, Patio, Covered, Oven/Range, Freestnd, Outdoor Lighting, Microwave, Loft, Landscaped, Full, Fenced, Partial, Dryer, Disposal, Dishwasher, Deck, Uncovered, Ceiling Fan(s)
- Electric utility on property: Yes
- Road surface type: Paved