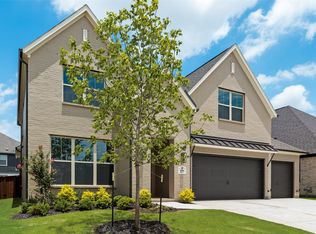Sold on 05/30/25
Price Unknown
6032 Strada Cv, Fort Worth, TX 76123
4beds
2,596sqft
Single Family Residence
Built in 2024
6,969.6 Square Feet Lot
$547,800 Zestimate®
$--/sqft
$3,446 Estimated rent
Home value
$547,800
$509,000 - $592,000
$3,446/mo
Zestimate® history
Loading...
Owner options
Explore your selling options
What's special
Step right into the Milano, where comfort meets functionality in this amazing single-story floorplan! With 3 lovely bedrooms, vaulted ceilings, and large windows to let in plenty of natural light, this home also boasts a Study and a dedicated Media Room. Plus, there's ample space for all your backyard activities. And the best part? It's just minutes away from Clearfork, TCU, and downtown Fort Worth! Get ready to embrace the perfect blend of convenience and charm in the Milano.
Zillow last checked: 8 hours ago
Listing updated: June 19, 2025 at 07:33pm
Listed by:
Hunter Dehn 0595834 214-500-5222,
Hunter Dehn Realty 214-500-5222
Bought with:
Non-Mls Member
NON MLS
Source: NTREIS,MLS#: 20804880
Facts & features
Interior
Bedrooms & bathrooms
- Bedrooms: 4
- Bathrooms: 3
- Full bathrooms: 3
Primary bedroom
- Features: Garden Tub/Roman Tub, Linen Closet, Separate Shower, Walk-In Closet(s)
- Level: First
- Dimensions: 17 x 18
Bedroom
- Features: Walk-In Closet(s)
- Level: First
- Dimensions: 12 x 13
Bedroom
- Features: Walk-In Closet(s)
- Level: First
- Dimensions: 13 x 12
Dining room
- Level: First
- Dimensions: 16 x 11
Kitchen
- Features: Granite Counters, Kitchen Island, Walk-In Pantry
- Level: First
- Dimensions: 15 x 19
Living room
- Level: First
- Dimensions: 20 x 18
Office
- Level: First
- Dimensions: 12 x 13
Utility room
- Level: First
- Dimensions: 8 x 10
Heating
- Central, Natural Gas, Zoned
Cooling
- Central Air, Ceiling Fan(s), Electric, Zoned
Appliances
- Included: Convection Oven, Double Oven, Dishwasher, Electric Oven, Gas Cooktop, Disposal, Gas Water Heater, Microwave, Some Commercial Grade, Vented Exhaust Fan
Features
- Decorative/Designer Lighting Fixtures, High Speed Internet, Cable TV, Vaulted Ceiling(s), Wired for Sound
- Flooring: Carpet, Other
- Has basement: No
- Number of fireplaces: 1
- Fireplace features: Decorative, Gas Log, Gas Starter, Other
Interior area
- Total interior livable area: 2,596 sqft
Property
Parking
- Total spaces: 2
- Parking features: Garage Faces Front, Garage, Garage Door Opener
- Attached garage spaces: 2
Features
- Levels: One
- Stories: 1
- Patio & porch: Covered
- Exterior features: Rain Gutters
- Pool features: None
- Fencing: Wood
Lot
- Size: 6,969 sqft
- Dimensions: 60 x 115
- Features: Interior Lot, Landscaped, Subdivision, Sprinkler System
Details
- Parcel number: 42656280
Construction
Type & style
- Home type: SingleFamily
- Architectural style: Traditional,Detached
- Property subtype: Single Family Residence
Materials
- Brick
- Foundation: Pillar/Post/Pier
- Roof: Composition
Condition
- Year built: 2024
Utilities & green energy
- Sewer: Public Sewer
- Water: Public
- Utilities for property: Sewer Available, Underground Utilities, Water Available, Cable Available
Green energy
- Energy efficient items: Appliances, HVAC, Insulation, Rain/Freeze Sensors, Thermostat, Windows
- Water conservation: Low-Flow Fixtures
Community & neighborhood
Security
- Security features: Carbon Monoxide Detector(s), Other, Smoke Detector(s)
Community
- Community features: Community Mailbox, Sidewalks
Location
- Region: Fort Worth
- Subdivision: Tavolo Park
HOA & financial
HOA
- Has HOA: Yes
- HOA fee: $991 annually
- Services included: All Facilities, Maintenance Structure
- Association name: Guardian Association Management
- Association phone: 972-881-7488
Other
Other facts
- Listing terms: Cash,Conventional,FHA
Price history
| Date | Event | Price |
|---|---|---|
| 5/30/2025 | Sold | -- |
Source: NTREIS #20804880 | ||
| 4/29/2025 | Pending sale | $609,000$235/sqft |
Source: NTREIS #20804880 | ||
| 10/30/2024 | Listed for sale | $609,000$235/sqft |
Source: Shaddock Homes | ||
Public tax history
| Year | Property taxes | Tax assessment |
|---|---|---|
| 2024 | $1,063 | $44,100 -19.8% |
| 2023 | -- | $55,000 -12.7% |
| 2022 | $1,722 -2.4% | $63,000 |
Find assessor info on the county website
Neighborhood: 76123
Nearby schools
GreatSchools rating
- 5/10Sue Crouch Intermediate SchoolGrades: PK-5Distance: 1.2 mi
- 3/10Summer Creek Middle SchoolGrades: 6-8Distance: 2.8 mi
- 4/10North Crowley High SchoolGrades: 9-12Distance: 2.6 mi
Schools provided by the listing agent
- Elementary: June W Davis
- Middle: Summer Creek
- High: North Crowley
- District: Crowley ISD
Source: NTREIS. This data may not be complete. We recommend contacting the local school district to confirm school assignments for this home.
Get a cash offer in 3 minutes
Find out how much your home could sell for in as little as 3 minutes with a no-obligation cash offer.
Estimated market value
$547,800
Get a cash offer in 3 minutes
Find out how much your home could sell for in as little as 3 minutes with a no-obligation cash offer.
Estimated market value
$547,800
