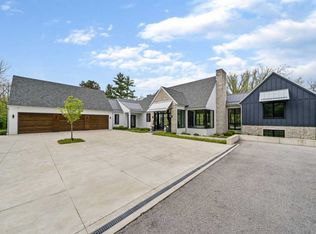* One-of-a-kind SPRAWLING Aboite ranch located on 3 ROLLING ACRES * Freshly decorated and restored large home with STOCKED POND and room for expansion * Large sun-filled rooms with PANORAMIC and exceptional views from all over this SERENE, private, secluded sought after piece of real estate * Large master suite w/walk-in oversized shower, dual vanities * Great property for ENTERTAINING with almost 1000 sq. ft. of stamped concrete patio and decking * Spanish lace ceilings, recessed lighting and 2 fireplaces compliment this property * Real hardwood flooring under carpet in 3 smaller bedrooms * Located on PICTURESQUE West Hamilton Road just north of Roanoke area *
This property is off market, which means it's not currently listed for sale or rent on Zillow. This may be different from what's available on other websites or public sources.
