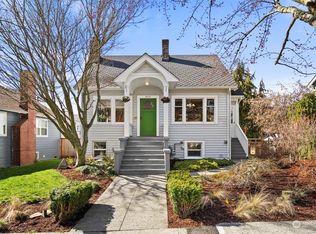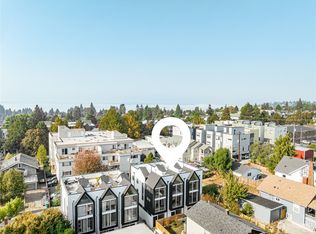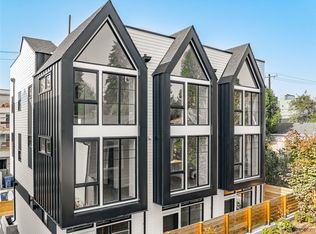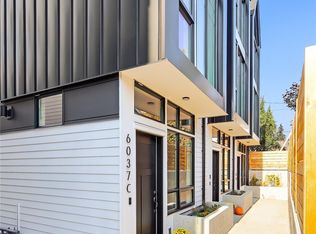Sold
Listed by:
Minhtrang Huynh,
eXp Realty
Bought with: Windermere RE/Capitol Hill,Inc
$799,000
6033 42nd Avenue SW #C, Seattle, WA 98136
3beds
1,457sqft
Townhouse
Built in 2023
1,093.36 Square Feet Lot
$776,600 Zestimate®
$548/sqft
$4,000 Estimated rent
Home value
$776,600
$707,000 - $846,000
$4,000/mo
Zestimate® history
Loading...
Owner options
Explore your selling options
What's special
Vibrant neighborhood of West Seattle, these new construction townhomes offer the perfect blend of modern living and convenience. Each townhome features designated parking and EV charger outlets. Primary bedroom with a small deck offers intimate outdoor space. What's better than panoramic views and additional outdoor space, the rooftop deck offers endless possibilities for enjoyment. NO HOA & PRIME Location for rental property.
Zillow last checked: 8 hours ago
Listing updated: July 12, 2024 at 02:00pm
Listed by:
Minhtrang Huynh,
eXp Realty
Bought with:
Paige Dumler, 128229
Windermere RE/Capitol Hill,Inc
Source: NWMLS,MLS#: 2196550
Facts & features
Interior
Bedrooms & bathrooms
- Bedrooms: 3
- Bathrooms: 3
- Full bathrooms: 2
- 1/2 bathrooms: 1
- Main level bathrooms: 1
- Main level bedrooms: 2
Primary bedroom
- Level: Third
Bedroom
- Level: Main
Bedroom
- Level: Main
Bathroom full
- Level: Main
Bathroom full
- Level: Third
Other
- Level: Second
Entry hall
- Level: Main
Kitchen without eating space
- Level: Second
Living room
- Level: Second
Utility room
- Level: Fourth
Heating
- Has Heating (Unspecified Type)
Cooling
- Has cooling: Yes
Appliances
- Included: Dishwashers_, Double Oven, GarbageDisposal_, Microwaves_, Refrigerators_, StovesRanges_, Dishwasher(s), Garbage Disposal, Microwave(s), Refrigerator(s), Stove(s)/Range(s)
Features
- Flooring: Ceramic Tile, Engineered Hardwood, Carpet
- Basement: None
- Has fireplace: No
Interior area
- Total structure area: 1,457
- Total interior livable area: 1,457 sqft
Property
Parking
- Parking features: Driveway
Features
- Levels: Multi/Split
- Entry location: Main
- Patio & porch: Ceramic Tile, Wall to Wall Carpet, Walk-In Closet(s)
Lot
- Size: 1,093 sqft
- Features: Electric Car Charging, Fenced-Partially, Rooftop Deck
- Topography: Level
Details
- Parcel number: 7625703238
- Special conditions: Standard
Construction
Type & style
- Home type: Townhouse
- Property subtype: Townhouse
Materials
- Cement Planked
- Foundation: Poured Concrete
- Roof: Flat
Condition
- Very Good
- New construction: Yes
- Year built: 2023
Utilities & green energy
- Electric: Company: Seattle City
- Sewer: Sewer Connected, Company: Seattle City
- Water: Public, Company: Seattle City
- Utilities for property: Xfinity, Xfinity
Community & neighborhood
Location
- Region: Seattle
- Subdivision: Fairmount
Other
Other facts
- Listing terms: Cash Out,Conventional,FHA,VA Loan
- Cumulative days on market: 414 days
Price history
| Date | Event | Price |
|---|---|---|
| 11/2/2025 | Listing removed | $4,500$3/sqft |
Source: Zillow Rentals | ||
| 10/5/2025 | Listed for rent | $4,500$3/sqft |
Source: Zillow Rentals | ||
| 6/27/2024 | Sold | $799,000$548/sqft |
Source: | ||
| 5/15/2024 | Pending sale | $799,000$548/sqft |
Source: | ||
| 3/21/2024 | Price change | $799,000-5.9%$548/sqft |
Source: | ||
Public tax history
Tax history is unavailable.
Neighborhood: Fairmount Park
Nearby schools
GreatSchools rating
- 6/10Gatewood Elementary SchoolGrades: K-5Distance: 0.5 mi
- 9/10Madison Middle SchoolGrades: 6-8Distance: 1.8 mi
- 7/10West Seattle High SchoolGrades: 9-12Distance: 2 mi
Schools provided by the listing agent
- Elementary: Gatewood
- Middle: Madison Mid
- High: West Seattle High
Source: NWMLS. This data may not be complete. We recommend contacting the local school district to confirm school assignments for this home.

Get pre-qualified for a loan
At Zillow Home Loans, we can pre-qualify you in as little as 5 minutes with no impact to your credit score.An equal housing lender. NMLS #10287.
Sell for more on Zillow
Get a free Zillow Showcase℠ listing and you could sell for .
$776,600
2% more+ $15,532
With Zillow Showcase(estimated)
$792,132


