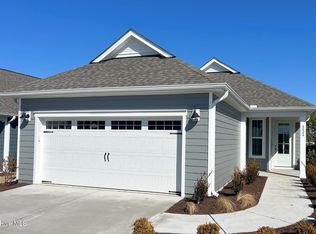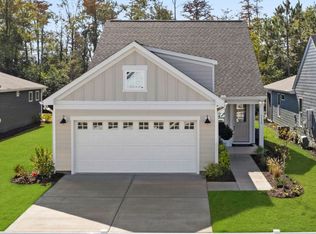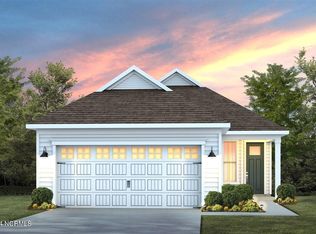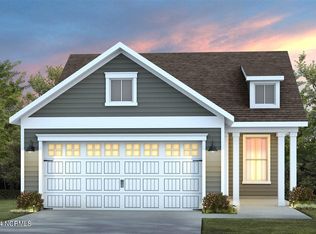Sold for $440,277 on 07/31/25
$440,277
6033 Moonshell Loop #1204, Wilmington, NC 28412
2beds
1,492sqft
Single Family Residence
Built in 2025
5,227.2 Square Feet Lot
$452,100 Zestimate®
$295/sqft
$-- Estimated rent
Home value
$452,100
$420,000 - $488,000
Not available
Zestimate® history
Loading...
Owner options
Explore your selling options
What's special
New construction! Single-level living! 8 miles to Carolina Beach! Welcome to The Haven at Riverlights where an exceptional builder, Pulte Homes, wants to welcome you home! With included lawn care, you will have more time to enjoy the great amenities, venture to Downtown Wilmington, or go for a stroll on the beach! This Contour floor plan is 1,492 sq ft and features 2 bedrooms, 2 full bathrooms, a versatile flex room, a screened-in patio, and an extended gathering area. The kitchen has been upgraded to feature 42'' upper cabinets with soft close doors and drawers, double roll-out trays, and easy reach corners. A lovely quartz graces the kitchen countertops and pairs perfectly with the tile backsplash. The kitchen island and above pendant lights add a great area for gathering. The owner's suite has a lovely walk-in shower with tile surround and floor. The second bedroom, full bathroom, and flex room are toward the front of the home offering some separation from the owner's suite. This home includes attic storage, upgraded interior trim package, window blinds, gutters, a 2-car garage, and Smart Home features. Visit The Haven at Riverlights to make this home yours! We are there 7 days a week!
Zillow last checked: 8 hours ago
Listing updated: November 19, 2025 at 07:35am
Listed by:
Creig E Northrop 910-250-9677,
Northrop Realty
Bought with:
Sarah P Nelms, 351671
Keller Williams Innovate-Wilmington
Source: Hive MLS,MLS#: 100488154 Originating MLS: Brunswick County Association of Realtors
Originating MLS: Brunswick County Association of Realtors
Facts & features
Interior
Bedrooms & bathrooms
- Bedrooms: 2
- Bathrooms: 2
- Full bathrooms: 2
Primary bedroom
- Level: Main
- Dimensions: 14 x 13
Bedroom 2
- Level: Main
- Dimensions: 11 x 10
Dining room
- Level: Main
- Dimensions: 13.3 x 8.5
Family room
- Level: Main
- Dimensions: 14 x 23
Other
- Description: Flex
- Level: Main
- Dimensions: 9 x 9.4
Other
- Description: Screened-in Patio
- Level: Main
- Dimensions: 14.4 x 10
Heating
- Forced Air, Natural Gas
Cooling
- Central Air
Appliances
- Included: Gas Oven, Built-In Microwave, Dishwasher
Features
- Walk-in Closet(s), High Ceilings, Kitchen Island, Pantry, Walk-in Shower, Blinds/Shades, Walk-In Closet(s)
- Flooring: LVT/LVP, Carpet, Tile
- Basement: None
- Attic: Pull Down Stairs
- Has fireplace: No
- Fireplace features: None
Interior area
- Total structure area: 1,492
- Total interior livable area: 1,492 sqft
Property
Parking
- Total spaces: 2
- Parking features: Attached
- Attached garage spaces: 2
Features
- Levels: One
- Stories: 1
- Patio & porch: Patio, Screened
- Fencing: None
Lot
- Size: 5,227 sqft
- Dimensions: 44.5' x 120'
Details
- Parcel number: R07000007659000
- Zoning: R-7
- Special conditions: Standard
Construction
Type & style
- Home type: SingleFamily
- Property subtype: Single Family Residence
Materials
- Fiber Cement
- Foundation: Slab
- Roof: Shingle
Condition
- New construction: Yes
- Year built: 2025
Utilities & green energy
- Water: Public
- Utilities for property: Natural Gas Connected, Water Available
Green energy
- Green verification: ENERGY STAR Certified Homes
- Energy efficient items: Lighting, Thermostat
- Indoor air quality: Ventilation
Community & neighborhood
Security
- Security features: Smoke Detector(s)
Location
- Region: Wilmington
- Subdivision: Riverlights
HOA & financial
HOA
- Has HOA: Yes
- HOA fee: $2,940 annually
- Amenities included: Clubhouse, Pool, Dog Park, Fitness Center, Jogging Path, Maintenance Grounds, Playground, Sidewalks, Trail(s)
- Association name: Premier Management Company
- Association phone: 910-679-3012
Other
Other facts
- Listing agreement: Exclusive Right To Sell
- Listing terms: Cash,Conventional,FHA,VA Loan
- Road surface type: Paved
Price history
| Date | Event | Price |
|---|---|---|
| 7/31/2025 | Sold | $440,277-2.1%$295/sqft |
Source: | ||
| 6/23/2025 | Pending sale | $449,657$301/sqft |
Source: | ||
| 5/27/2025 | Price change | $449,657-3%$301/sqft |
Source: | ||
| 3/11/2025 | Price change | $463,605+0.2%$311/sqft |
Source: | ||
| 2/10/2025 | Listed for sale | $462,720$310/sqft |
Source: | ||
Public tax history
Tax history is unavailable.
Neighborhood: Silver Lake
Nearby schools
GreatSchools rating
- 10/10Heyward C Bellamy ElementaryGrades: K-5Distance: 0.9 mi
- 9/10Myrtle Grove MiddleGrades: 6-8Distance: 2.2 mi
- 5/10Eugene Ashley HighGrades: 9-12Distance: 2.2 mi
Schools provided by the listing agent
- Elementary: Williams
- Middle: Myrtle Grove
- High: New Hanover
Source: Hive MLS. This data may not be complete. We recommend contacting the local school district to confirm school assignments for this home.

Get pre-qualified for a loan
At Zillow Home Loans, we can pre-qualify you in as little as 5 minutes with no impact to your credit score.An equal housing lender. NMLS #10287.
Sell for more on Zillow
Get a free Zillow Showcase℠ listing and you could sell for .
$452,100
2% more+ $9,042
With Zillow Showcase(estimated)
$461,142


