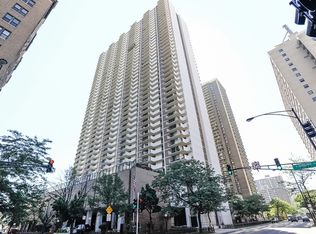Closed
$255,000
6033 N Sheridan Rd APT 12D, Chicago, IL 60660
2beds
1,519sqft
Condominium, Single Family Residence
Built in 1971
-- sqft lot
$327,200 Zestimate®
$168/sqft
$2,884 Estimated rent
Home value
$327,200
$288,000 - $370,000
$2,884/mo
Zestimate® history
Loading...
Owner options
Explore your selling options
What's special
WOW! THIS 2 BEDROOM, 2 BATHROOM CONDO IN MALIBU EAST BUILDING LOCATED IN EDGEWATER HAS FANTASTIC VIEWS OF THE LAKE AND CITY. THIS UNIT FEATURES WHITE KITCHEN CABINTES AND WHITE APPLIANCES. PARQUET FLOOR IN THE LIVING ROOM AND HALLWAY. CARPET IN BOTH BEDROOMS, SLIDING GLASS DOOR IN EACH ROOM. LARGE WALK-IN CLOSET IN THE MASTER BEDROOM. THE FURNACE, COMPRESSOR AND HOT WATER HEATER ARE IN GOOD WORKING CONDITION. THERE IS A 40' BALCONY THAT IS ACCESSIBLE FROM EACH ROOM. THIS IS A FULL AMENITY BUILDING WITH AN ON-SITE MANAGER FROM MONDAY THRU FRIDAY, 24 HOUR DOOR PERSON, 2 SWIMMING POOLS, PING PONG ROOM, LIBRARY, SUANAS, BILLIARD ROOM, TENNIS COURT, FITNESS CENTER, PARTY ROOM, CONVENIENT STORE, CABLE AND INTERNET. ALL AMENITIES ARE INCLUDED IN THE MONTHLY ASSESSTMENTS. VALET PARKING IS $200 PER MONTH, SELF PARKING IS $210 PER MONTH. ALL SLIDING DOORS MUST BE REPLACED BY THE NEW OWNER BEFORE 12/31/28. BRING ME AN OFFER!
Zillow last checked: 8 hours ago
Listing updated: June 11, 2024 at 09:27am
Listing courtesy of:
Percy Smith 773-520-1945,
A-Team Realty
Bought with:
Joshua Krish
Dream Town Real Estate
Source: MRED as distributed by MLS GRID,MLS#: 12038917
Facts & features
Interior
Bedrooms & bathrooms
- Bedrooms: 2
- Bathrooms: 2
- Full bathrooms: 2
Primary bedroom
- Features: Flooring (Carpet), Bathroom (Full)
- Level: Main
- Area: 240 Square Feet
- Dimensions: 20X12
Bedroom 2
- Features: Flooring (Carpet), Window Treatments (Blinds)
- Level: Main
- Area: 180 Square Feet
- Dimensions: 15X12
Dining room
- Features: Flooring (Parquet)
- Level: Main
- Dimensions: COMBO
Kitchen
- Level: Main
- Area: 108 Square Feet
- Dimensions: 12X9
Living room
- Features: Flooring (Parquet)
- Level: Main
- Area: 442 Square Feet
- Dimensions: 26X17
Heating
- Electric
Cooling
- Central Air
Appliances
- Included: Range, Microwave, Dishwasher, Refrigerator, Disposal
Features
- Basement: None
Interior area
- Total structure area: 0
- Total interior livable area: 1,519 sqft
Property
Parking
- Total spaces: 1
- Parking features: Concrete, On Site, Leased, Attached, Garage
- Attached garage spaces: 1
Accessibility
- Accessibility features: Ramp - Main Level, Disability Access
Features
- Exterior features: Balcony
- Has view: Yes
- View description: Water
- Water view: Water
- Waterfront features: Beach Access, Lake Front
Lot
- Features: Cul-De-Sac, Landscaped
Details
- Parcel number: 14052150171095
- Special conditions: None
Construction
Type & style
- Home type: Condo
- Property subtype: Condominium, Single Family Residence
Materials
- Brick, Concrete
Condition
- New construction: No
- Year built: 1971
Utilities & green energy
- Sewer: Public Sewer
- Water: Lake Michigan
Community & neighborhood
Location
- Region: Chicago
- Subdivision: Malibu East
HOA & financial
HOA
- Has HOA: Yes
- HOA fee: $893 monthly
- Amenities included: Bike Room/Bike Trails, Door Person, Coin Laundry, Commissary, Elevator(s), Exercise Room, Storage, On Site Manager/Engineer, Party Room, Sundeck, Pool, Receiving Room, Service Elevator(s), Tennis Court(s)
- Services included: Water, Insurance, Doorman, Cable TV, Clubhouse, Exercise Facilities, Pool, Exterior Maintenance, Lawn Care, Scavenger, Snow Removal
Other
Other facts
- Listing terms: Cash
- Ownership: Condo
Price history
| Date | Event | Price |
|---|---|---|
| 6/16/2025 | Listing removed | -- |
Source: Owner Report a problem | ||
| 6/8/2025 | Listed for sale | $425,000+66.7%$280/sqft |
Source: Owner Report a problem | ||
| 6/10/2024 | Sold | $255,000-5.4%$168/sqft |
Source: | ||
| 5/22/2024 | Pending sale | $269,500$177/sqft |
Source: | ||
| 4/25/2024 | Listed for sale | $269,500+370.1%$177/sqft |
Source: | ||
Public tax history
| Year | Property taxes | Tax assessment |
|---|---|---|
| 2023 | $4,658 +2.6% | $22,078 |
| 2022 | $4,541 +2.3% | $22,078 |
| 2021 | $4,440 +1.1% | $22,078 +12% |
Find assessor info on the county website
Neighborhood: Edgewater
Nearby schools
GreatSchools rating
- 3/10Swift Elementary Specialty SchoolGrades: PK-8Distance: 0.3 mi
- 4/10Senn High SchoolGrades: 9-12Distance: 0.6 mi
Schools provided by the listing agent
- District: 299
Source: MRED as distributed by MLS GRID. This data may not be complete. We recommend contacting the local school district to confirm school assignments for this home.
Get a cash offer in 3 minutes
Find out how much your home could sell for in as little as 3 minutes with a no-obligation cash offer.
Estimated market value$327,200
Get a cash offer in 3 minutes
Find out how much your home could sell for in as little as 3 minutes with a no-obligation cash offer.
Estimated market value
$327,200
