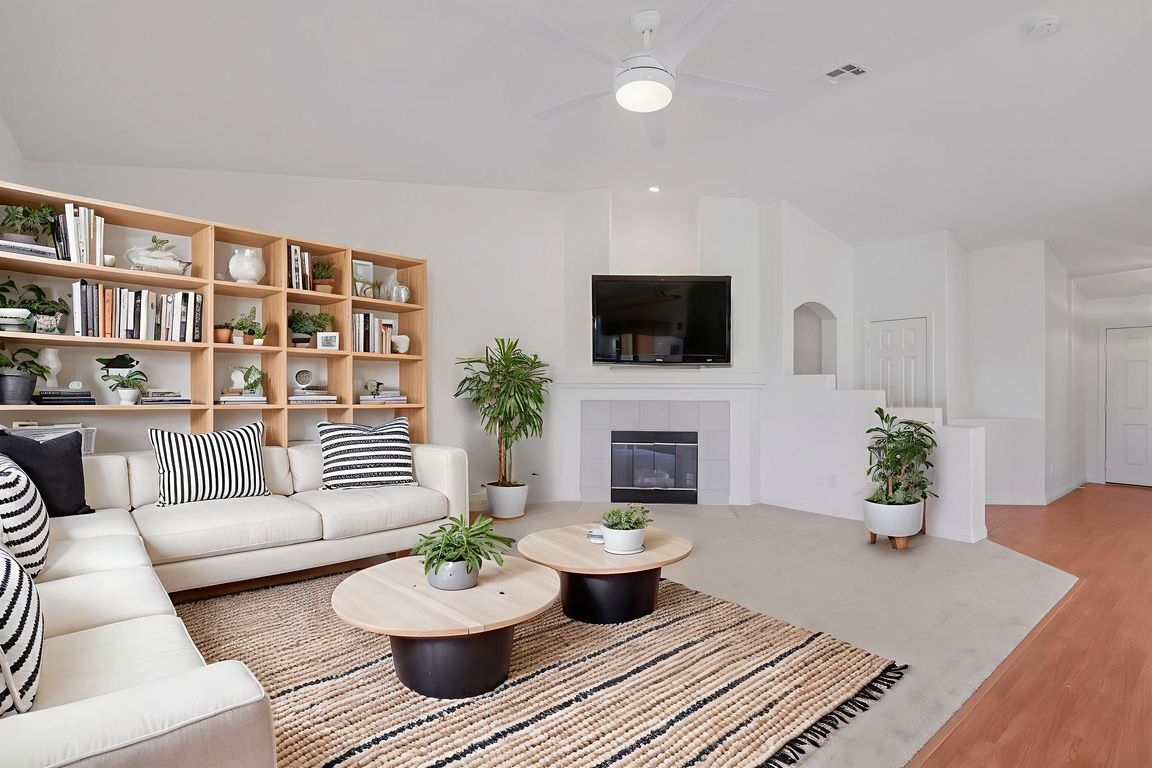
Active
$525,000
3beds
1,961sqft
6033 Port Of Dreams Dr, Las Vegas, NV 89130
3beds
1,961sqft
Single family residence
Built in 2001
7,840 sqft
3 Attached garage spaces
$268 price/sqft
$105 monthly HOA fee
What's special
Gated neighborhoodNew liftmaster garage openerFully paved rv padFull-length patio coverPeaceful backyard retreatTuff shed with powerBrand new carpet
Single-story living at its best! This beautifully maintained 3-bedroom, 2-bath plus den, home spans 1,961 sq ft and sits in a gated neighborhood of all single-story homes, offering added privacy and a peaceful backyard retreat. Perfect for those needing extra space for large trucks or toys, the property includes a fully ...
- 11 days |
- 1,089 |
- 28 |
Source: LVR,MLS#: 2727644 Originating MLS: Greater Las Vegas Association of Realtors Inc
Originating MLS: Greater Las Vegas Association of Realtors Inc
Travel times
Living Room
Kitchen
Primary Bedroom
Zillow last checked: 7 hours ago
Listing updated: October 29, 2025 at 10:52am
Listed by:
Nicole Terry S.0175904 (702)994-9541,
Signature Real Estate Group
Source: LVR,MLS#: 2727644 Originating MLS: Greater Las Vegas Association of Realtors Inc
Originating MLS: Greater Las Vegas Association of Realtors Inc
Facts & features
Interior
Bedrooms & bathrooms
- Bedrooms: 3
- Bathrooms: 2
- Full bathrooms: 2
Primary bedroom
- Description: Ceiling Fan,Ceiling Light,Walk-In Closet(s)
- Dimensions: 16x16
Bedroom 2
- Description: Ceiling Fan,Ceiling Light,Closet
- Dimensions: 12x10
Bedroom 3
- Description: Ceiling Fan,Ceiling Light,Closet
- Dimensions: 11x10
Den
- Description: Ceiling Fan,Ceiling Light
- Dimensions: 11x8
Kitchen
- Description: Breakfast Bar/Counter,Breakfast Nook/Eating Area,Laminate Countertops,Pantry
Living room
- Description: Vaulted Ceiling
- Dimensions: 19x19
Heating
- Gas, Multiple Heating Units
Cooling
- Central Air, Electric, 2 Units
Appliances
- Included: Dryer, Dishwasher, Disposal, Gas Range, Microwave, Refrigerator, Water Softener Owned, Washer
- Laundry: Electric Dryer Hookup, Gas Dryer Hookup, Laundry Room
Features
- Bedroom on Main Level, Ceiling Fan(s), Primary Downstairs, Window Treatments
- Flooring: Carpet, Laminate, Tile
- Windows: Double Pane Windows, Window Treatments
- Number of fireplaces: 1
- Fireplace features: Gas, Great Room
Interior area
- Total structure area: 1,961
- Total interior livable area: 1,961 sqft
Video & virtual tour
Property
Parking
- Total spaces: 3
- Parking features: Attached, Garage, Garage Door Opener, Private, RV Hook-Ups, RV Gated, RV Access/Parking, RV Paved, Shelves, Storage
- Attached garage spaces: 3
Features
- Stories: 1
- Patio & porch: Covered, Patio
- Exterior features: Patio, RV Hookup, Shed, Sprinkler/Irrigation
- Fencing: Block,Back Yard,RV Gate
Lot
- Size: 7,840.8 Square Feet
- Features: Back Yard, Drip Irrigation/Bubblers, Desert Landscaping, Landscaped, < 1/4 Acre
Details
- Additional structures: Shed(s)
- Parcel number: 12525215034
- Zoning description: Single Family
- Horse amenities: None
Construction
Type & style
- Home type: SingleFamily
- Architectural style: One Story
- Property subtype: Single Family Residence
Materials
- Roof: Tile
Condition
- Resale
- Year built: 2001
Utilities & green energy
- Electric: Photovoltaics None, 220 Volts in Garage
- Sewer: Public Sewer
- Water: Public
Green energy
- Energy efficient items: Windows
Community & HOA
Community
- Security: Gated Community
- Subdivision: Tropical Jones
HOA
- Has HOA: Yes
- Amenities included: Dog Park, Gated, Park
- HOA fee: $105 monthly
- HOA name: Paradise Fall
- HOA phone: 800-376-6826
Location
- Region: Las Vegas
Financial & listing details
- Price per square foot: $268/sqft
- Tax assessed value: $378,617
- Annual tax amount: $2,599
- Date on market: 10/20/2025
- Listing agreement: Exclusive Right To Sell
- Listing terms: Cash,Conventional,FHA,VA Loan