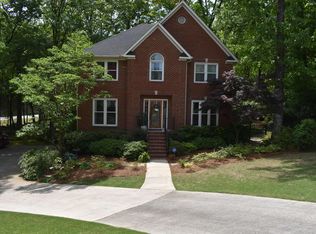Priced reduced! Beautiful home in highly sought after Helena! This home has over 3200 sq ft of HVAC area, over 700 sq ft finished basement and over 1200 sq ft of unfinished basement and a third bathroom stubbed in the basement. Tons of storage space with much room to grow and the perfect MAN-CAVE! Large bedrooms, a beautiful huge kitchen, laundry and pantry. Jenn-Air Induction Cook top and Frigidaire Gallery Convection Oven. Your friends and family will love the large private back yard, located at the end of the cul-de-sac with a huge flat driveway and plenty of space to park your boat and motor home! Many new updates, including new carpet, granite counter tops, kitchen flooring, and fresh paint thought out. This home is priced to sell and move in ready! Make your showing appointment today! Active-Breaking Clause-Continue to show and reviewing all offers! The Listing Agents are the owner(s),seller(s) and both licensed Realtors in the state of Alabama.
This property is off market, which means it's not currently listed for sale or rent on Zillow. This may be different from what's available on other websites or public sources.
