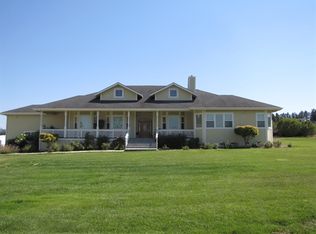Sold for $2,500,000
$2,500,000
6033 Volkerts Road, Sebastopol, CA 95472
5beds
3,032sqft
Single Family Residence
Built in 1998
8.06 Acres Lot
$2,476,000 Zestimate®
$825/sqft
$6,471 Estimated rent
Home value
$2,476,000
$2.23M - $2.75M
$6,471/mo
Zestimate® history
Loading...
Owner options
Explore your selling options
What's special
Located at the very end of a quiet country road, this gated 8-acre property sits atop a knoll with panoramic views stretching from Mt. St. Helena to the Sonoma Mountains. The main residence, a 3-bedroom, 2.5-bathroom home, offers Southern-inspired charm with a covered front porch that captures the sweeping vistas, and a screened-in back patio that creates a peaceful open-air retreat. Inside, vaulted ceilings, refinished hardwood floors with radiant heat, and abundant natural light frame picturesque countryside views from nearly every room. Just a short distance away sits 6023 Volkerts, a thoughtfully designed 2-bedroom, 1.5-bathroom cottage, reflecting exceptional craftsmanship and pride of ownership. The landscape, envisioned by a master gardener in collaboration with a local landscape design firm, is truly remarkable. An alle of maple trees leads to a picture-perfect outdoor dining area, positioned next to the custom outdoor kitchen, stone fire pit, and thriving Nectar garden; all taking full advantage of the commanding views of Mt. St. Helena. While offering privacy and serenity, the property remains conveniently located just 5 miles from downtown Sebastopol and 6 miles from Highway 101, providing easy access to the Bay Area.
Zillow last checked: 8 hours ago
Listing updated: July 09, 2025 at 07:57am
Listed by:
Timothy Hedges DRE #01368460 707-696-7325,
Vanguard Properties 707-824-9000,
Ross Bostock DRE #02224710 707-559-0493,
Vanguard Properties
Bought with:
Tony Lander, DRE #01814287
Century 21 Epic
Source: BAREIS,MLS#: 325055479 Originating MLS: Sonoma
Originating MLS: Sonoma
Facts & features
Interior
Bedrooms & bathrooms
- Bedrooms: 5
- Bathrooms: 5
- Full bathrooms: 3
- 1/2 bathrooms: 2
- Partial bathrooms: 1
Primary bedroom
- Features: Ground Floor, Walk-In Closet(s)
Bedroom
- Level: Main
Primary bathroom
- Features: Double Vanity, Radiant Heat, Shower Stall(s)
Bathroom
- Features: Double Vanity, Skylight/Solar Tube, Tub w/Shower Over
- Level: Main
Dining room
- Features: Formal Area
Kitchen
- Features: Kitchen Island, Marble Counter, Pantry Closet
- Level: Main
Living room
- Features: Cathedral/Vaulted
- Level: Main
Heating
- Radiant
Cooling
- Ceiling Fan(s)
Appliances
- Included: Built-In Gas Oven, Dishwasher, Double Oven, Free-Standing Refrigerator, Gas Cooktop, Microwave
- Laundry: Hookups Only
Features
- Cathedral Ceiling(s)
- Flooring: Wood
- Windows: Dual Pane Full
- Has basement: No
- Number of fireplaces: 1
- Fireplace features: Wood Burning Stove
Interior area
- Total structure area: 3,032
- Total interior livable area: 3,032 sqft
Property
Parking
- Total spaces: 6
- Parking features: Garage Faces Side, Uncovered Parking Spaces 2+, Shared Driveway
- Garage spaces: 2
- Uncovered spaces: 4
Features
- Levels: One
- Stories: 1
- Patio & porch: Covered, Wrap Around
- Exterior features: Built-In Barbeque, Fire Pit, Outdoor Kitchen
- Has spa: Yes
- Spa features: Bath
- Fencing: Full,Gate
- Has view: Yes
- View description: Mountain(s)
Lot
- Size: 8.06 Acres
- Features: Dead End, Garden, Landscape Front, Landscape Misc, Secluded
Details
- Additional structures: Outbuilding, Shed(s)
- Parcel number: 025070025000
- Special conditions: Offer As Is
Construction
Type & style
- Home type: SingleFamily
- Architectural style: Farmhouse
- Property subtype: Single Family Residence
Materials
- Wood Siding
Condition
- Year built: 1998
Utilities & green energy
- Gas: Propane Tank Leased
- Sewer: Septic Tank
- Water: Well
- Utilities for property: Propane Tank Leased
Community & neighborhood
Location
- Region: Sebastopol
HOA & financial
HOA
- Has HOA: No
Price history
| Date | Event | Price |
|---|---|---|
| 7/9/2025 | Sold | $2,500,000-1.8%$825/sqft |
Source: | ||
| 6/26/2025 | Pending sale | $2,545,000$839/sqft |
Source: | ||
| 6/16/2025 | Listed for sale | $2,545,000+75.5%$839/sqft |
Source: | ||
| 4/13/2015 | Sold | $1,450,000+468.6%$478/sqft |
Source: | ||
| 6/8/1998 | Sold | $255,000+27.5%$84/sqft |
Source: Public Record Report a problem | ||
Public tax history
| Year | Property taxes | Tax assessment |
|---|---|---|
| 2025 | $19,906 +0.3% | $1,742,674 +2% |
| 2024 | $19,844 +3.4% | $1,708,504 +2% |
| 2023 | $19,185 +1.9% | $1,675,004 +2% |
Find assessor info on the county website
Neighborhood: 95472
Nearby schools
GreatSchools rating
- 5/10Apple Blossom SchoolGrades: K-5Distance: 4.2 mi
- 8/10Twin Hills Charter Middle SchoolGrades: 6-8Distance: 3.2 mi
- 8/10Analy High SchoolGrades: 9-12Distance: 4.6 mi
Get a cash offer in 3 minutes
Find out how much your home could sell for in as little as 3 minutes with a no-obligation cash offer.
Estimated market value
$2,476,000
