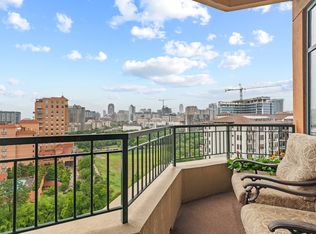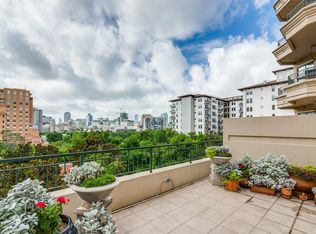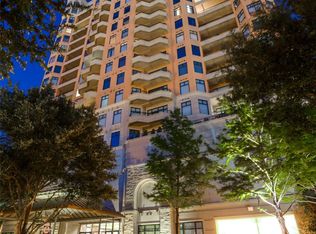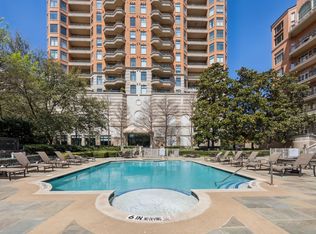Sold on 10/14/25
Price Unknown
2828 Hood St APT 1303, Dallas, TX 75219
3beds
3,990sqft
Condominium
Built in 2000
-- sqft lot
$2,633,100 Zestimate®
$--/sqft
$7,318 Estimated rent
Home value
$2,633,100
$2.42M - $2.87M
$7,318/mo
Zestimate® history
Loading...
Owner options
Explore your selling options
What's special
Ideally located beside the legendary Mansion on Turtle Creek and just steps from the vibrant energy of The Katy Trail, this rare, nearly 4,000 sf corner residence is a fully reimagined 3 bedroom, 3.5 bath + study showpiece—an artful union of modern sophistication & timeless elegance. Professionally designed & flawlessly combining two units, this residence has been perfected with only the finest materials & bespoke finishes. Every inch reflects quality & intension.Perched high above the treetops, floor-to-ceiling windows frame sweeping, panoramic views of the Dallas skyline, flooding the expansive open-concept interiors with natural light. Two gracious living areas unfold beneath soaring ceilings, each space crafted with bespoke finishes & designed for elevated entertaining & everyday indulgence.The brand-new chef’s kitchen is a sleek, sensual masterpiece—quartz countertops & a fully outfitted butler’s pantry with exquisite fixtures come together in perfect harmony. Primary bedroom is bathed in soft, natural light by day, & seductively framed by glittering views of downtown skyline by night.The primary bath is pure seduction—Ann Sacks marble and tile, custom reeded cabinetry & dual vanities create a serene, spa-like retreat.Every bedroom is a private haven with its own spa-inspired bath and custom closet. Other notables: richly appointed study, extensive millwork, oversized laundry suite, two fireplaces, & a powder room wrapped in plaster and anchored by a Calacatta marble vanity—a jewel box of style & sophistication.Enjoy three grand terraces where indoor-outdoor living flows effortlessly, wrapped in unmatched privacy & craftsmanship. Plaza II offers an elite lock-and-leave lifestyle with 24-7 concierge, valet, resort-style pool, dual fitness centers & private lounge—all in the heart of Turtle Creek’s most prestigious enclave. Moments from Dallas’ best dining, shopping & cultural destinations, this residence delivers unmatched space, luxury, and privacy. A must see.
Zillow last checked: 8 hours ago
Listing updated: October 16, 2025 at 03:18pm
Listed by:
Melissa Frantz 0759901 404-791-3686,
Briggs Freeman Sotheby's Int'l 214-350-0400
Bought with:
Joe Kobell
Ebby Halliday, REALTORS
Source: NTREIS,MLS#: 20939270
Facts & features
Interior
Bedrooms & bathrooms
- Bedrooms: 3
- Bathrooms: 4
- Full bathrooms: 3
- 1/2 bathrooms: 1
Primary bedroom
- Features: Double Vanity, En Suite Bathroom, Jetted Tub, Separate Shower, Walk-In Closet(s)
- Level: First
- Dimensions: 18 x 16
Primary bedroom
- Features: Dual Sinks, Walk-In Closet(s)
- Level: First
- Dimensions: 14 x 13
Bedroom
- Features: Built-in Features, En Suite Bathroom
- Level: First
- Dimensions: 14 x 13
Breakfast room nook
- Features: Built-in Features
- Level: First
- Dimensions: 11 x 9
Den
- Level: First
- Dimensions: 18 x 13
Dining room
- Features: Built-in Features, Butler's Pantry
- Level: First
- Dimensions: 16 x 14
Half bath
- Level: First
- Dimensions: 7 x 4
Kitchen
- Features: Breakfast Bar, Built-in Features, Granite Counters, Kitchen Island, Pantry
- Level: First
- Dimensions: 18 x 14
Living room
- Level: First
- Dimensions: 27 x 23
Living room
- Features: Built-in Features
- Level: First
- Dimensions: 25 x 16
Utility room
- Features: Built-in Features, Utility Room
- Level: First
- Dimensions: 15 x 7
Heating
- Central, Electric, Fireplace(s), Zoned
Cooling
- Central Air, Electric, Zoned
Appliances
- Included: Built-In Refrigerator, Dishwasher, Gas Cooktop, Disposal, Microwave, Refrigerator
- Laundry: Washer Hookup, Electric Dryer Hookup, Laundry in Utility Room
Features
- Built-in Features, Decorative/Designer Lighting Fixtures, Eat-in Kitchen, Granite Counters, High Speed Internet, Kitchen Island, Open Floorplan, Pantry, Cable TV, Walk-In Closet(s)
- Flooring: Hardwood, Marble, Other, Wood
- Has basement: No
- Number of fireplaces: 2
- Fireplace features: Decorative, Gas, Gas Log, Gas Starter, Living Room, Other
Interior area
- Total interior livable area: 3,990 sqft
Property
Parking
- Total spaces: 4
- Parking features: Additional Parking, Assigned, Concrete, Covered, Secured
- Attached garage spaces: 4
Features
- Levels: One
- Stories: 1
- Pool features: Pool
Details
- Parcel number: 00C57110000001303
Construction
Type & style
- Home type: Condo
- Architectural style: Traditional
- Property subtype: Condominium
- Attached to another structure: Yes
Materials
- Stucco
- Foundation: Other
- Roof: Other
Condition
- Year built: 2000
Utilities & green energy
- Sewer: Public Sewer
- Water: Public
- Utilities for property: Sewer Available, Water Available, Cable Available
Community & neighborhood
Security
- Security features: Fire Alarm, Key Card Entry, Security Guard
Community
- Community features: Curbs
Location
- Region: Dallas
- Subdivision: Plaza At Turtle Creek Residence Ph
HOA & financial
HOA
- Has HOA: Yes
- HOA fee: $4,226 monthly
- Services included: All Facilities, Association Management, Gas, Insurance, Maintenance Grounds, Maintenance Structure, Sewer, Security, Water
- Association name: First Residential Services
- Association phone: 214-521-1919
Other
Other facts
- Listing terms: Cash,Conventional
Price history
| Date | Event | Price |
|---|---|---|
| 10/14/2025 | Sold | -- |
Source: NTREIS #20939270 Report a problem | ||
| 9/22/2025 | Pending sale | $2,895,000$726/sqft |
Source: NTREIS #20939270 Report a problem | ||
| 9/9/2025 | Contingent | $2,895,000$726/sqft |
Source: NTREIS #20939270 Report a problem | ||
| 8/26/2025 | Price change | $2,895,000-9.5%$726/sqft |
Source: NTREIS #20939270 Report a problem | ||
| 5/29/2025 | Listed for sale | $3,200,000+102.7%$802/sqft |
Source: NTREIS #20939270 Report a problem | ||
Public tax history
| Year | Property taxes | Tax assessment |
|---|---|---|
| 2025 | $41,398 +19.6% | $1,995,000 +28.8% |
| 2024 | $34,627 -0.5% | $1,549,280 +2.2% |
| 2023 | $34,793 -8.6% | $1,516,200 |
Find assessor info on the county website
Neighborhood: 75219
Nearby schools
GreatSchools rating
- 4/10Ben Milam Elementary SchoolGrades: PK-5Distance: 1.3 mi
- 5/10Alex W Spence Talented/Gifted AcademyGrades: 6-8Distance: 1.2 mi
- 4/10North Dallas High SchoolGrades: 9-12Distance: 0.9 mi
Schools provided by the listing agent
- Elementary: Milam
- Middle: Spence
- High: North Dallas
- District: Dallas ISD
Source: NTREIS. This data may not be complete. We recommend contacting the local school district to confirm school assignments for this home.
Get a cash offer in 3 minutes
Find out how much your home could sell for in as little as 3 minutes with a no-obligation cash offer.
Estimated market value
$2,633,100
Get a cash offer in 3 minutes
Find out how much your home could sell for in as little as 3 minutes with a no-obligation cash offer.
Estimated market value
$2,633,100



