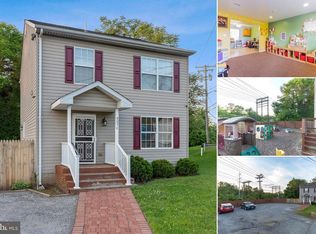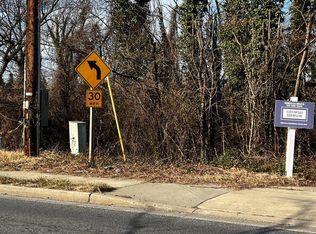Sold for $100,000 on 06/29/23
$100,000
6034 Belle Grove Rd, Baltimore, MD 21225
3beds
2baths
960sqft
SingleFamily
Built in 1930
0.49 Acres Lot
$306,300 Zestimate®
$104/sqft
$2,012 Estimated rent
Home value
$306,300
$266,000 - $343,000
$2,012/mo
Zestimate® history
Loading...
Owner options
Explore your selling options
What's special
This home is ready for immediate occupancy!
Please not that this home was built in 1930 and does not have Central AC, tenant would need to use window units if they want AC.
Also the garage is for landlord use only and the trailer is the landlords and remains on the property.
Apply on RentSpree
Facts & features
Interior
Bedrooms & bathrooms
- Bedrooms: 3
- Bathrooms: 2
Heating
- Forced air, Gas
Cooling
- None
Appliances
- Included: Dishwasher, Dryer, Refrigerator, Washer
- Laundry: In Unit
Features
- Flooring: Carpet
- Has fireplace: Yes
Interior area
- Total interior livable area: 960 sqft
Property
Parking
- Parking features: None, Garage
Features
- Exterior features: Vinyl
Lot
- Size: 0.49 Acres
Details
- Parcel number: 0504108061000
Construction
Type & style
- Home type: SingleFamily
- Architectural style: Conventional
Materials
- Roof: Other
Condition
- Year built: 1930
Community & neighborhood
Location
- Region: Baltimore
Other
Other facts
- Acreage \ 0.49
- Appliances \ Appliances \ Dishwasher
- Appliances \ Appliances \ Dryer
- Appliances \ Appliances \ Oven/Range - Gas
- Appliances \ Appliances \ Refrigerator
- Appliances \ Appliances \ Washer
- Appliances \ Oven\Range - Gas
- Basement \ HasBasement \ 0
- Bathrooms \ HalfBaths \ 0
- CondoFee \ 0
- CvrdParking1Spaces \ 0
- CvrdParking2Spaces \ 0
- Directions \ gps
- Fireplaces \ 0
- Flooring \ Flooring \ Carpet
- HOAFee \ 0
- HalfBaths \ 0
- HasBasement \ 0
- HasBodyOfWater \ 0
- HasPool \ 0
- HasWaterAccess \ 0
- HasWaterFront \ 0
- HasWaterView \ 0
- Heating and Cooling \ Heating \ Forced Air
- Heating system: Forced Air
- InteriorFeatures \ Attic
- InteriorFeatures \ Carpet
- InteriorFeatures \ Combination Kitchen\Dining
- InteriorFeatures \ Family Room Off Kitchen
- InteriorFeatures \ Primary Bath(s)
- IsForeClosure \ 0
- IsNewConstruction \ 0
- Laundry: In Unit
- ListingDate \ 2022-04-05T00: 00
- Location \ Directions \ gps
- Lot \ Acreage \ 0.49
- Lot \ LotSquareFootage \ 21344
- Lot \ TotalSquareFeet \ 960
- LotSquareFootage \ 21344
- MLS Listing ID: MDAA2029374
- MLS Name: Long & Foster (Long & Foster)
- Materials \ Roofing \ Composite
- Materials \ Roofing \ Shingle
- NoOfLevels \ 0
- Other Exterior Features \ Exterior \ Vinyl Siding
- Other Fees \ HOAFee \ 0
- Other Interior Features \ Fireplaces \ 0
- Other Interior Features \ InteriorFeatures \ Attic
- Other Interior Features \ InteriorFeatures \ Carpet
- Other Interior Features \ InteriorFeatures \ Combination Kitchen/Dining
- Other Interior Features \ InteriorFeatures \ Family Room Off Kitchen
- Other Interior Features \ InteriorFeatures \ Primary Bath(s)
- Other \ CondoFee \ 0
- Other \ IsForeClosure \ 0
- Other \ IsNewConstruction \ 0
- Other \ ListingDate \ 2022-04-05T00: 00
- Other \ NoOfLevels \ 0
- Other \ Ownership \ Other
- Other \ TotalLeasedUnits \ 0
- Other \ TotalNoOfUnits \ 0
- Other \ TotalTaxes \ 0
- Other \ TotalUnfurnishedUnits \ 0
- Ownership \ Other
- Parking \ CvrdParking1Spaces \ 0
- Parking \ CvrdParking2Spaces \ 0
- Parking \ Driveway
- Parking \ Off Street
- Parking \ Parking \ Driveway
- Parking \ Parking \ Off Street
- PropertyType \ Single Family
- School District: OTHER-OT
- Sewer \ Public Sewer
- Style \ Detached
- TotalLeasedUnits \ 0
- TotalNoOfUnits \ 0
- TotalSquareFeet \ 960
- TotalTaxes \ 0
- TotalUnfurnishedUnits \ 0
- Type and Style \ PropertyType \ Single Family
- Type and Style \ Style \ Detached
- Utilities \ Sewer \ Public Sewer
- View Type \ HasWaterView \ 0
- Water \ HasBodyOfWater \ 0
- Water \ HasPool \ 0
- Water \ HasWaterAccess \ 0
- Water \ HasWaterFront \ 0
- Water \ Public
- Water \ Water \ Public
Price history
| Date | Event | Price |
|---|---|---|
| 6/29/2023 | Sold | $100,000$104/sqft |
Source: Public Record Report a problem | ||
| 4/21/2022 | Listing removed | -- |
Source: | ||
| 4/5/2022 | Listed for rent | $1,400$1/sqft |
Source: | ||
| 1/8/2022 | Listing removed | -- |
Source: | ||
| 12/22/2021 | Listed for rent | $1,400+9.8%$1/sqft |
Source: | ||
Public tax history
| Year | Property taxes | Tax assessment |
|---|---|---|
| 2025 | -- | $161,600 +3.7% |
| 2024 | $1,707 +4.1% | $155,867 +3.8% |
| 2023 | $1,639 +8.6% | $150,133 +4% |
Find assessor info on the county website
Neighborhood: 21225
Nearby schools
GreatSchools rating
- 3/10Overlook Elementary SchoolGrades: PK-5Distance: 0.6 mi
- 6/10Lindale Middle SchoolGrades: 6-8Distance: 1.8 mi
- 4/10North County High SchoolGrades: 9-12Distance: 1.7 mi

Get pre-qualified for a loan
At Zillow Home Loans, we can pre-qualify you in as little as 5 minutes with no impact to your credit score.An equal housing lender. NMLS #10287.

