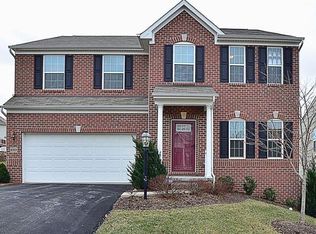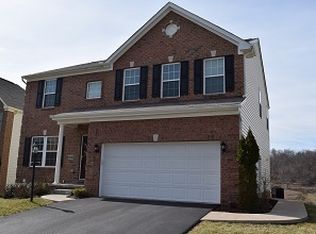ENJOY IDEAL ONE LEVEL, LOW MAINTENANCE LIVING IN POPULAR "THE BERKSHIRES". THE UNIQUE DESIGN OF A 25'X24' GREAT ROOM WITH VAULTED CEILING, EFFICIENT KITCHEN, DINING AREA AND LIVING ROOM PROVIDES SO MUCH SPACE TO ENJOY AND IS SO LIGHT AND BRIGHT. THE SPACIOUS MASTER BEDROOM WITH TREY CEILING HAS A PAMPER YOURSELF BATH; THE 3D BEDROOM IS CURRENTLY BEING USED AS A DEN. THE LARGE FAMILY ROOM (WITH FULL BATH) OPENS TO A PATIO AND THERE IS UNBELIEVABLE STORAGE ALSO AND THERE IS A WORKSHOP AREA AND THERE IS A COZY AREA WAITING TO BE FINISHED AS A MAN CAVE, OFFICE, CRAFT ROOM OR MAYBE EVEN A 4TH BEDROOM. LOCATED ON A CORNER LOT WITH A 25'X14' DECK WITH A GREAT VIEW AND AWNING. THIS IS A HOME WITH BEAUTFUL AND TASTEFUL DECOR....A HOME FOR ENTERTAINING BOTH INSIDE AND OUT. ANOTHER UNIQUE ITEM IS THAT THERE ARE ONLY 3 HOMES OF THIS STYLE IN THE PLAN!
This property is off market, which means it's not currently listed for sale or rent on Zillow. This may be different from what's available on other websites or public sources.


