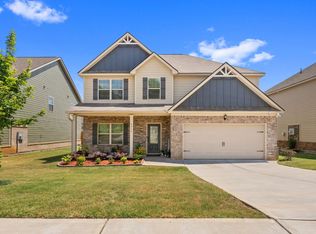Closed
$160,000
6034 Prodigy Ln, Locust Grove, GA 30248
5beds
2,607sqft
Single Family Residence
Built in 2021
0.33 Acres Lot
$359,000 Zestimate®
$61/sqft
$2,508 Estimated rent
Home value
$359,000
$320,000 - $402,000
$2,508/mo
Zestimate® history
Loading...
Owner options
Explore your selling options
What's special
Welcome to Grove Village a charming Gated community. This like-new home is only 3 years old and offers an abundance of space and comfort. Its craftsman inspired and features 5 spacious bedrooms and 3 full baths. The open family room has brick hearth wood burning fireplace and opens to the chef styled kitchen which boasts of granite countertops, stainless appliances, 42" cabinets and backsplash. This area is great for entertaining and creating lasting memories. Working from home is a breeze with the office/ Guest bedroom on main level and full bath. Upstairs you will be amazed at the massive owner's suite with sitting area, vaulted ceiling and private spa bath that is the perfect retreat after a long day. Step into the Owner's bath which has a garden tub w/tile surround, separate shower, double vanity and huge walk-in closet. All of the secondary bedrooms are very spacious and feature vaulted ceilings and walk in closets. All bathrooms have bidets in place. The laundry room has shelving and great for storage. Enjoy the patio and Fenced backyard area as its leveled and sodded. The amenities offered within the gated community are a soccer field, playground, fenced basketball area and covered school bus stops. Minutes to shopping Tanger Outlets, I-75, and schools. This home qualifies for USDA 100% financing. Also, up to $1500 lender credit with use of preferred lender Presidential Mortgage: Malinda Moody 404-403-8262! Contact Donica Childs at 404-729-4824 for additional listing details! ***************************************************** Shoe covers are located at entrance of home, please put on prior to walking through home. ****************************************************
Zillow last checked: 8 hours ago
Listing updated: August 16, 2024 at 01:29pm
Listed by:
Donica Boyd-Childs 404-729-4824,
HomeSmart
Bought with:
Evan Beckett, 401215
Dwelli
Source: GAMLS,MLS#: 10324477
Facts & features
Interior
Bedrooms & bathrooms
- Bedrooms: 5
- Bathrooms: 3
- Full bathrooms: 3
- Main level bathrooms: 1
- Main level bedrooms: 1
Dining room
- Features: Separate Room
Kitchen
- Features: Breakfast Area, Kitchen Island, Pantry, Solid Surface Counters
Heating
- Central, Dual, Electric, Heat Pump, Zoned
Cooling
- Ceiling Fan(s), Central Air, Dual, Electric, Zoned
Appliances
- Included: Dishwasher, Disposal, Ice Maker, Microwave, Oven/Range (Combo), Stainless Steel Appliance(s)
- Laundry: In Hall, Upper Level
Features
- Double Vanity, Separate Shower, Soaking Tub, Vaulted Ceiling(s), Walk-In Closet(s)
- Flooring: Carpet, Laminate
- Windows: Double Pane Windows
- Basement: None
- Attic: Pull Down Stairs
- Number of fireplaces: 1
- Fireplace features: Factory Built, Family Room
- Common walls with other units/homes: No Common Walls
Interior area
- Total structure area: 2,607
- Total interior livable area: 2,607 sqft
- Finished area above ground: 2,607
- Finished area below ground: 0
Property
Parking
- Total spaces: 2
- Parking features: Attached, Garage, Garage Door Opener, Kitchen Level
- Has attached garage: Yes
Features
- Levels: Two
- Stories: 2
- Patio & porch: Patio
- Fencing: Back Yard,Fenced,Privacy,Wood
- Waterfront features: No Dock Or Boathouse, No Dock Rights
Lot
- Size: 0.33 Acres
- Features: Level
Details
- Parcel number: 131A01179000
Construction
Type & style
- Home type: SingleFamily
- Architectural style: Brick Front,Traditional
- Property subtype: Single Family Residence
Materials
- Brick, Concrete
- Foundation: Slab
- Roof: Composition
Condition
- Resale
- New construction: No
- Year built: 2021
Details
- Warranty included: Yes
Utilities & green energy
- Electric: 220 Volts
- Sewer: Public Sewer
- Water: Public
- Utilities for property: Cable Available, Electricity Available, High Speed Internet, Phone Available, Sewer Connected, Underground Utilities, Water Available
Community & neighborhood
Security
- Security features: Carbon Monoxide Detector(s), Gated Community, Key Card Entry, Smoke Detector(s)
Community
- Community features: Gated, Playground, Sidewalks, Street Lights
Location
- Region: Locust Grove
- Subdivision: Grove Village
HOA & financial
HOA
- Has HOA: Yes
- HOA fee: $400 annually
- Services included: Management Fee, Reserve Fund
Other
Other facts
- Listing agreement: Exclusive Right To Sell
- Listing terms: Cash,Conventional,FHA,USDA Loan,VA Loan
Price history
| Date | Event | Price |
|---|---|---|
| 9/30/2025 | Sold | $160,000-57.3%$61/sqft |
Source: Public Record | ||
| 8/15/2024 | Sold | $375,000-2.8%$144/sqft |
Source: | ||
| 7/27/2024 | Pending sale | $385,990$148/sqft |
Source: | ||
| 7/25/2024 | Contingent | $385,990$148/sqft |
Source: | ||
| 7/25/2024 | Pending sale | $385,990$148/sqft |
Source: | ||
Public tax history
| Year | Property taxes | Tax assessment |
|---|---|---|
| 2024 | $4,844 -3.9% | $137,600 -0.7% |
| 2023 | $5,039 +20.8% | $138,560 +22% |
| 2022 | $4,170 +585.6% | $113,600 +576.2% |
Find assessor info on the county website
Neighborhood: 30248
Nearby schools
GreatSchools rating
- 5/10Locust Grove Elementary SchoolGrades: PK-5Distance: 1.5 mi
- 5/10Locust Grove Middle SchoolGrades: 6-8Distance: 3.3 mi
- 3/10Locust Grove High SchoolGrades: 9-12Distance: 3.6 mi
Schools provided by the listing agent
- Elementary: Locust Grove
- Middle: Locust Grove
- High: Locust Grove
Source: GAMLS. This data may not be complete. We recommend contacting the local school district to confirm school assignments for this home.
Get a cash offer in 3 minutes
Find out how much your home could sell for in as little as 3 minutes with a no-obligation cash offer.
Estimated market value
$359,000
Get a cash offer in 3 minutes
Find out how much your home could sell for in as little as 3 minutes with a no-obligation cash offer.
Estimated market value
$359,000
