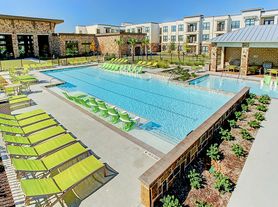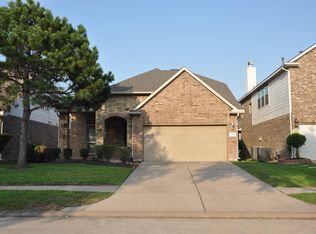Beautiful 2-story home for lease in highly desirable Katy! This 4-bedroom, 2.5-bath home features an open and functional layout with all bedrooms upstairs for added privacy. The home comes move-in ready with washer, dryer, and refrigerator included. Enjoy a large covered patio overlooking a spacious backyard, perfect for outdoor living and entertaining. This home is proudly zoned to top-rated Katy ISD schools, known for excellence in academics, athletics, and community involvement making it an exceptional choice for families. Conveniently located near major shopping, dining, and retail centers, residents enjoy easy access to Grand Parkway (99), Westpark Tollway, and I-10, offering quick commutes to Katy, Energy Corridor, and surrounding areas. Nearby parks, trails, and community amenities make this area highly desirable. Experience comfort, convenience, and exceptional schools in this wonderful Katy lease opportunity! Professional deep cleaning available prior to move-in.
Copyright notice - Data provided by HAR.com 2022 - All information provided should be independently verified.
House for rent
$2,600/mo
6034 Starbrook Creek Dr, Katy, TX 77494
4beds
2,572sqft
Price may not include required fees and charges.
Singlefamily
Available now
Electric, ceiling fan
Electric dryer hookup laundry
2 Attached garage spaces parking
Natural gas
What's special
Spacious backyardLarge covered patioOpen and functional layout
- 1 day |
- -- |
- -- |
Travel times
Looking to buy when your lease ends?
Consider a first-time homebuyer savings account designed to grow your down payment with up to a 6% match & a competitive APY.
Facts & features
Interior
Bedrooms & bathrooms
- Bedrooms: 4
- Bathrooms: 3
- Full bathrooms: 2
- 1/2 bathrooms: 1
Rooms
- Room types: Breakfast Nook, Family Room
Heating
- Natural Gas
Cooling
- Electric, Ceiling Fan
Appliances
- Included: Dishwasher, Disposal, Dryer, Microwave, Oven, Range, Refrigerator, Stove, Washer
- Laundry: Electric Dryer Hookup, In Unit, Washer Hookup
Features
- All Bedrooms Up, Ceiling Fan(s), En-Suite Bath, Formal Entry/Foyer, High Ceilings, Open Ceiling, Prewired for Alarm System, Sitting Area, Walk-In Closet(s)
- Flooring: Carpet, Tile, Wood
- Furnished: Yes
Interior area
- Total interior livable area: 2,572 sqft
Property
Parking
- Total spaces: 2
- Parking features: Attached, Driveway, Covered
- Has attached garage: Yes
- Details: Contact manager
Features
- Stories: 2
- Exterior features: 0 Up To 1/4 Acre, 1 Living Area, Additional Parking, All Bedrooms Up, Architecture Style: Traditional, Attached, Back Yard, Driveway, Electric Dryer Hookup, En-Suite Bath, Entry, Flooring: Wood, Formal Dining, Formal Entry/Foyer, Formal Living, Game Room, Garage Door Opener, Heating: Gas, High Ceilings, Insulated Doors, Insulated/Low-E windows, Living Area - 1st Floor, Lot Features: Back Yard, Subdivided, 0 Up To 1/4 Acre, Open Ceiling, Patio/Deck, Prewired for Alarm System, Private, Sitting Area, Subdivided, Utility Room, Walk-In Closet(s), Washer Hookup, Window Coverings
- Has spa: Yes
- Spa features: Hottub Spa
Details
- Parcel number: 9305020020110914
Construction
Type & style
- Home type: SingleFamily
- Property subtype: SingleFamily
Condition
- Year built: 2009
Community & HOA
Community
- Security: Security System
Location
- Region: Katy
Financial & listing details
- Lease term: Long Term,12 Months
Price history
| Date | Event | Price |
|---|---|---|
| 11/14/2025 | Listed for rent | $2,600$1/sqft |
Source: | ||
| 7/9/2021 | Sold | -- |
Source: Agent Provided | ||
| 6/9/2021 | Pending sale | $309,000$120/sqft |
Source: | ||
| 6/6/2021 | Price change | $309,000-3.1%$120/sqft |
Source: | ||
| 5/14/2021 | Listed for sale | $319,000$124/sqft |
Source: | ||

