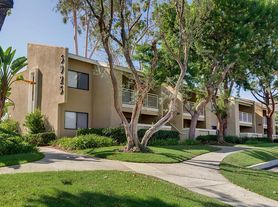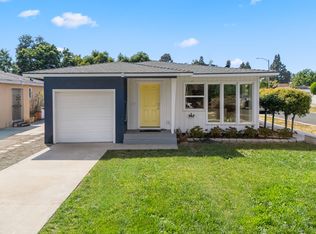Newly Remodeled Golf Course Home in Bixby Village!
Enjoy golf course views and resort-style living in this beautifully updated 3 bed, 3 bath home with a bonus upstairs office. Located in the desirable Bixby Village community, this home features new paint and flooring, new window treatments, an upgraded downstairs bedroom and bathroom, and a private patio with a jacuzzi perfect for relaxing.
Additional features include a two-car garage, spacious layout, and access to community amenities like the pool. Just minutes from CSULB, major freeways, and top shopping and dining.
Don't miss out on this rare opportunity to live in one of Long Beach's most sought-after neighborhoods!
Owner pays for gardener and jacuzzi maintenance.
Non smoker, good credit, 3x income to rent
No airbnb arbitrage.
House for rent
Accepts Zillow applications
$6,500/mo
6036 Avenida De Castillo, Long Beach, CA 90803
3beds
2,649sqft
Price may not include required fees and charges.
Single family residence
Available now
No pets
Central air
In unit laundry
Attached garage parking
Forced air
What's special
Golf course viewsSpacious layoutNew paint and flooring
- 21 days |
- -- |
- -- |
Travel times
Facts & features
Interior
Bedrooms & bathrooms
- Bedrooms: 3
- Bathrooms: 3
- Full bathrooms: 3
Heating
- Forced Air
Cooling
- Central Air
Appliances
- Included: Dishwasher, Dryer, Oven, Refrigerator, Washer
- Laundry: In Unit
Features
- Flooring: Hardwood, Tile
Interior area
- Total interior livable area: 2,649 sqft
Property
Parking
- Parking features: Attached, Off Street
- Has attached garage: Yes
- Details: Contact manager
Features
- Exterior features: Heating system: Forced Air, Jacuzzi
- Has private pool: Yes
Details
- Parcel number: 7237025010
Construction
Type & style
- Home type: SingleFamily
- Property subtype: Single Family Residence
Community & HOA
HOA
- Amenities included: Pool
Location
- Region: Long Beach
Financial & listing details
- Lease term: 1 Year
Price history
| Date | Event | Price |
|---|---|---|
| 10/26/2025 | Price change | $6,500-6.5%$2/sqft |
Source: Zillow Rentals | ||
| 10/10/2025 | Listed for rent | $6,950$3/sqft |
Source: Zillow Rentals | ||
| 6/20/2025 | Sold | $1,400,000-1.3%$529/sqft |
Source: | ||
| 6/4/2025 | Pending sale | $1,418,000$535/sqft |
Source: | ||
| 5/20/2025 | Contingent | $1,418,000$535/sqft |
Source: | ||

