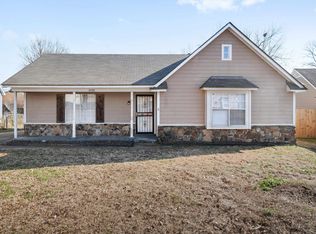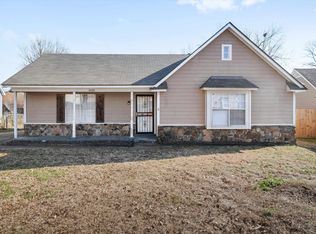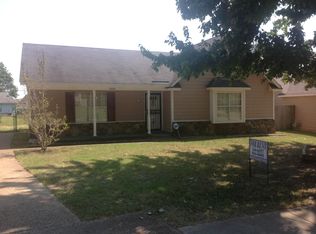Sold for $235,000
$235,000
6036 Chadwell Rd, Millington, TN 38053
3beds
1,782sqft
Single Family Residence
Built in 1992
9,147.6 Square Feet Lot
$233,300 Zestimate®
$132/sqft
$1,643 Estimated rent
Home value
$233,300
$222,000 - $245,000
$1,643/mo
Zestimate® history
Loading...
Owner options
Explore your selling options
What's special
Step into this beautifully updated 3-bedroom, 2-bath home with 1,785 sqft. This home is a true move-in ready gem perfect for first-time buyers or savvy investors. Enjoy brand-new luxury flooring, fresh neutral paint, and stylish fixtures throughout. The modern kitchen boasts sleek finishes and updated appliances, while both bathrooms feature contemporary upgrades. With a bright, open layout and abundant natural light, this home feels welcoming and spacious. The large fenced backyard is perfect for entertaining, pets, or outdoor relaxation. Tucked away on a quiet street, yet minutes from schools, shopping, dining, and commuter routes. Whether you're growing your rental portfolio or searching for your starter home, this turnkey property is ready to impress. Don’t miss this rare find — schedule your showing today!
Zillow last checked: 8 hours ago
Listing updated: October 01, 2025 at 06:57am
Listed by:
Tony Payne,
Keller Williams
Bought with:
Barbara M Wilson
Unique Properties
Source: MAAR,MLS#: 10195176
Facts & features
Interior
Bedrooms & bathrooms
- Bedrooms: 3
- Bathrooms: 2
- Full bathrooms: 2
Primary bedroom
- Dimensions: 0 x 0
Primary bathroom
- Features: Tile Floor
Dining room
- Features: Separate Dining Room
- Dimensions: 0 x 0
Kitchen
- Features: Updated/Renovated Kitchen, Washer/Dryer Connections
Living room
- Features: Great Room
- Dimensions: 0 x 0
Den
- Dimensions: 0 x 0
Heating
- Central
Cooling
- Central Air
Features
- All Bedrooms Down, Square Feet Source: AutoFill (MAARdata) or Public Records (Cnty Assessor Site)
- Flooring: Part Carpet, Vinyl
- Number of fireplaces: 1
Interior area
- Total interior livable area: 1,782 sqft
Property
Parking
- Parking features: Driveway/Pad
- Has uncovered spaces: Yes
Features
- Stories: 1
- Pool features: None
- Fencing: Wood,Wood Fence
Lot
- Size: 9,147 sqft
- Dimensions: 52 x 136
Details
- Parcel number: D0137X C00015
Construction
Type & style
- Home type: SingleFamily
- Architectural style: Traditional
- Property subtype: Single Family Residence
Materials
- Vinyl Siding
Condition
- New construction: No
- Year built: 1992
Community & neighborhood
Location
- Region: Millington
- Subdivision: Waverly Plantation Rd Phase 2
Other
Other facts
- Price range: $235K - $235K
Price history
| Date | Event | Price |
|---|---|---|
| 9/30/2025 | Sold | $235,000+4.4%$132/sqft |
Source: | ||
| 9/2/2025 | Pending sale | $225,000$126/sqft |
Source: | ||
| 8/14/2025 | Price change | $225,000-2.1%$126/sqft |
Source: | ||
| 8/5/2025 | Pending sale | $229,800$129/sqft |
Source: | ||
| 7/31/2025 | Price change | $229,8000%$129/sqft |
Source: | ||
Public tax history
| Year | Property taxes | Tax assessment |
|---|---|---|
| 2025 | $1,443 +36.6% | $53,650 +72.1% |
| 2024 | $1,057 | $31,175 |
| 2023 | $1,057 | $31,175 |
Find assessor info on the county website
Neighborhood: 38053
Nearby schools
GreatSchools rating
- 3/10Lucy Elementary SchoolGrades: PK-5Distance: 1.3 mi
- 5/10Woodstock Middle SchoolGrades: 6-8Distance: 4 mi
- 2/10Bolton High SchoolGrades: 9-12Distance: 8.5 mi
Get pre-qualified for a loan
At Zillow Home Loans, we can pre-qualify you in as little as 5 minutes with no impact to your credit score.An equal housing lender. NMLS #10287.
Sell for more on Zillow
Get a Zillow Showcase℠ listing at no additional cost and you could sell for .
$233,300
2% more+$4,666
With Zillow Showcase(estimated)$237,966


