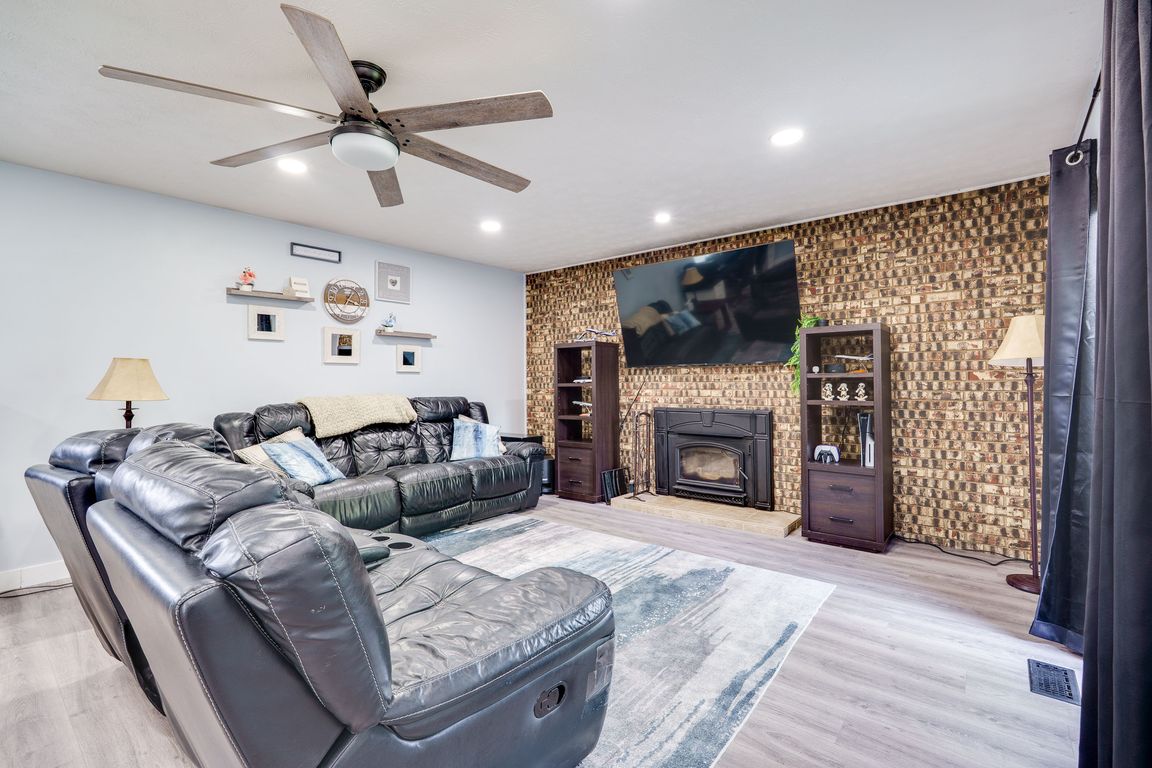
Pending
$259,900
4beds
2,035sqft
6036 Deerfield St, Dayton, OH 45414
4beds
2,035sqft
Single family residence
Built in 1962
0.27 Acres
2 Attached garage spaces
$128 price/sqft
What's special
Fully fenced yardFire pitLarge patioVersatile flex areaNewer stainless steel appliancesBrick accent wallFresh interior paint
Sprawling and beautifully maintained ranch home offering over 2,000 sq. ft. with 4 bedrooms and 2 full baths. Originally the model home for the neighborhood, this property features some initial builder upgrades. Step inside to a spacious living room that flows seamlessly into the eat-in kitchen, which opens to the family ...
- 3 days |
- 1,004 |
- 75 |
Likely to sell faster than
Source: DABR MLS,MLS#: 946662 Originating MLS: Dayton Area Board of REALTORS
Originating MLS: Dayton Area Board of REALTORS
Travel times
Family Room
Kitchen
Bedroom
Zillow last checked: 7 hours ago
Listing updated: 23 hours ago
Listed by:
Dana Ward 937-701-4044,
Dana Ward Realty
Source: DABR MLS,MLS#: 946662 Originating MLS: Dayton Area Board of REALTORS
Originating MLS: Dayton Area Board of REALTORS
Facts & features
Interior
Bedrooms & bathrooms
- Bedrooms: 4
- Bathrooms: 2
- Full bathrooms: 2
Primary bedroom
- Level: Main
- Dimensions: 14 x 13
Bedroom
- Level: Main
- Dimensions: 13 x 12
Bedroom
- Level: Main
- Dimensions: 12 x 10
Bedroom
- Level: Main
- Dimensions: 11 x 11
Dining room
- Level: Main
- Dimensions: 16 x 14
Family room
- Level: Main
- Dimensions: 16 x 13
Kitchen
- Level: Main
- Dimensions: 12 x 11
Living room
- Level: Main
- Dimensions: 18 x 14
Utility room
- Level: Main
- Dimensions: 7 x 5
Heating
- Forced Air, Natural Gas
Cooling
- Central Air
Appliances
- Included: Dishwasher, Disposal, Microwave, Range, Refrigerator, Gas Water Heater
Features
- Ceiling Fan(s), High Speed Internet, Pantry
- Windows: Double Pane Windows, Vinyl
- Number of fireplaces: 1
- Fireplace features: One, Wood Burning
Interior area
- Total structure area: 2,035
- Total interior livable area: 2,035 sqft
Video & virtual tour
Property
Parking
- Total spaces: 2
- Parking features: Attached, Garage, Two Car Garage, Garage Door Opener
- Attached garage spaces: 2
Features
- Levels: One
- Stories: 1
- Patio & porch: Patio
- Exterior features: Fence, Patio, Storage
Lot
- Size: 0.27 Acres
- Dimensions: 80 x 145
Details
- Additional structures: Shed(s)
- Parcel number: A01259160014
- Zoning: Residential
- Zoning description: Residential
Construction
Type & style
- Home type: SingleFamily
- Property subtype: Single Family Residence
Materials
- Brick, Wood Siding
- Foundation: Slab
Condition
- Year built: 1962
Utilities & green energy
- Sewer: Storm Sewer
- Water: Public
- Utilities for property: Natural Gas Available, Sewer Available, Water Available, Cable Available
Community & HOA
Community
- Subdivision: Imperial Hills
HOA
- Has HOA: No
Location
- Region: Dayton
Financial & listing details
- Price per square foot: $128/sqft
- Tax assessed value: $176,510
- Annual tax amount: $3,913
- Date on market: 10/27/2025
- Listing terms: Conventional,FHA,VA Loan