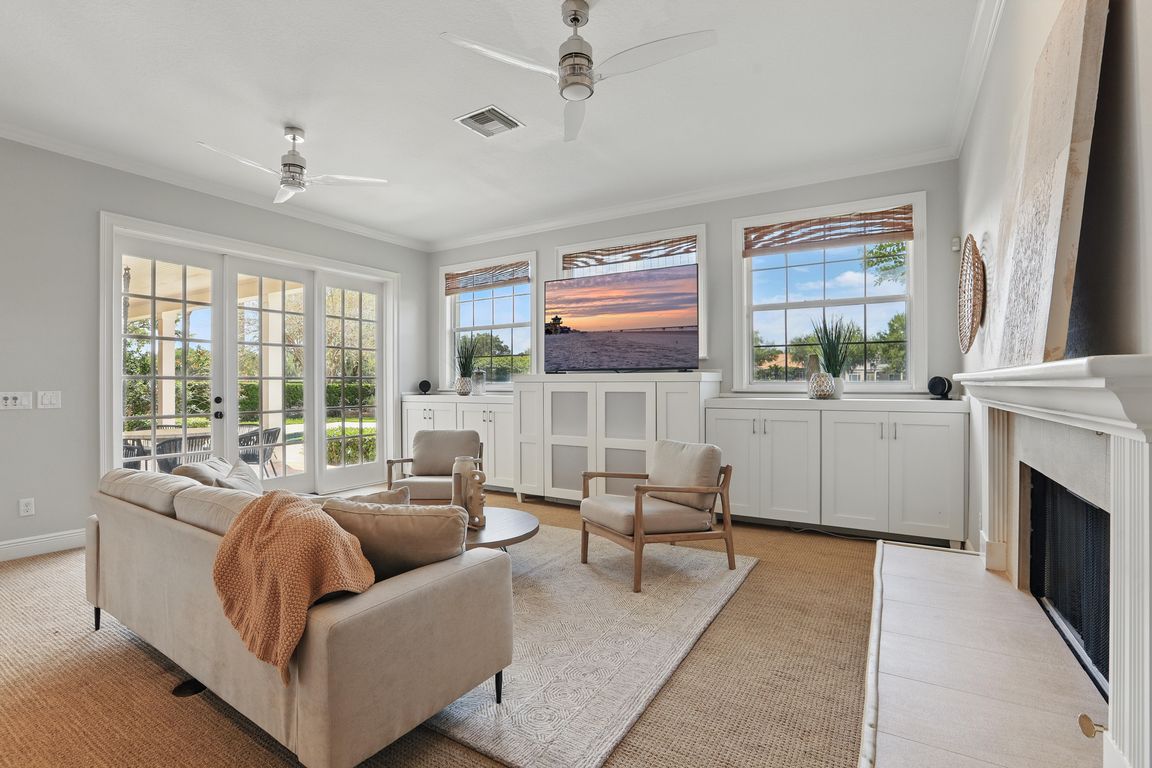
For salePrice cut: $102.5K (10/6)
$2,197,500
4beds
4,013sqft
6036 Greatwater Dr, Windermere, FL 34786
4beds
4,013sqft
Single family residence
Built in 2001
0.45 Acres
3 Garage spaces
$548 price/sqft
$283 monthly HOA fee
What's special
Panoramic golf course vistasLakefront mansionsFresh interior paintAbundant natural lightSpacious home officeStunning sunset viewsGorgeous hardwood floors
Welcome to Keene’s Pointe! Discover the charm of this custom-built home located on the 17th Fairway of the renown Jack Nicklaus Signature Golf Course and across from the lakefront mansions that line this quiet cul-de- sac on Greatwater Drive. This 4BR/4Full Bath/1 Half Bath golf course estate home exudes ...
- 88 days |
- 721 |
- 32 |
Source: Stellar MLS,MLS#: O6332988 Originating MLS: Orlando Regional
Originating MLS: Orlando Regional
Travel times
Family Room
Kitchen
Dining Room
Zillow last checked: 7 hours ago
Listing updated: October 27, 2025 at 12:41pm
Listing Provided by:
Angela Durruthy 407-496-5811,
KEENE'S POINTE REALTY 407-876-8879,
Desiree LaRoche 407-341-4112,
KEENE'S POINTE REALTY
Source: Stellar MLS,MLS#: O6332988 Originating MLS: Orlando Regional
Originating MLS: Orlando Regional

Facts & features
Interior
Bedrooms & bathrooms
- Bedrooms: 4
- Bathrooms: 5
- Full bathrooms: 4
- 1/2 bathrooms: 1
Rooms
- Room types: Den/Library/Office, Family Room, Dining Room, Living Room, Utility Room
Primary bedroom
- Description: Room1
- Features: Walk-In Closet(s)
- Level: Second
- Area: 289 Square Feet
- Dimensions: 17x17
Bedroom 2
- Description: Room2
- Features: Walk-In Closet(s)
- Level: Second
- Area: 144 Square Feet
- Dimensions: 12x12
Bedroom 3
- Description: Room3
- Features: Walk-In Closet(s)
- Level: Second
- Area: 165 Square Feet
- Dimensions: 11x15
Bedroom 4
- Description: Room4
- Features: Built-in Closet
- Level: First
- Area: 132 Square Feet
- Dimensions: 11x12
Primary bathroom
- Description: Room5
- Features: Bath With Whirlpool, Bidet, Built-In Shelving, En Suite Bathroom, Exhaust Fan, Rain Shower Head, Split Vanities, Tub with Separate Shower Stall, Water Closet/Priv Toilet, Linen Closet
- Level: Second
- Area: 120 Square Feet
- Dimensions: 10x12
Bathroom 2
- Description: Room6
- Features: Shower No Tub
- Level: Second
Bathroom 3
- Description: Room7
- Features: Tub With Shower, Linen Closet
- Level: Second
Bathroom 4
- Description: Room8
- Features: Tub With Shower, Linen Closet
- Level: First
Den
- Level: First
- Area: 182 Square Feet
- Dimensions: 14x13
Dinette
- Description: Room12
- Level: First
- Area: 81 Square Feet
- Dimensions: 9x9
Dining room
- Description: Room13
- Features: Bar
- Level: First
- Area: 156 Square Feet
- Dimensions: 13x12
Family room
- Description: Room11
- Features: Built-In Shelving
- Level: First
- Area: 306 Square Feet
- Dimensions: 18x17
Kitchen
- Description: Room10
- Features: Bar, Breakfast Bar, Kitchen Island, Built-in Features, Granite Counters, Pantry
- Level: First
- Area: 252 Square Feet
- Dimensions: 18x14
Living room
- Description: Room9
- Level: First
- Area: 224 Square Feet
- Dimensions: 16x14
Heating
- Electric, Zoned
Cooling
- Central Air, Zoned
Appliances
- Included: Bar Fridge, Oven, Convection Oven, Cooktop, Dishwasher, Disposal, Dryer, Electric Water Heater, Microwave, Range Hood, Refrigerator, Washer, Wine Refrigerator
- Laundry: Laundry Room, Upper Level
Features
- Built-in Features, Ceiling Fan(s), Chair Rail, Crown Molding, Dry Bar, Eating Space In Kitchen, High Ceilings, Kitchen/Family Room Combo, PrimaryBedroom Upstairs, Solid Surface Counters, Solid Wood Cabinets, Stone Counters, Thermostat, Walk-In Closet(s)
- Flooring: Carpet, Ceramic Tile, Hardwood
- Doors: French Doors, Outdoor Kitchen
- Windows: Blinds, Drapes, Shades, Window Treatments
- Has fireplace: Yes
- Fireplace features: Family Room, Gas
Interior area
- Total structure area: 6,275
- Total interior livable area: 4,013 sqft
Property
Parking
- Total spaces: 3
- Parking features: Driveway, Garage Door Opener, Garage Faces Side, Parking Pad
- Garage spaces: 3
- Has uncovered spaces: Yes
Features
- Levels: Two
- Stories: 2
- Patio & porch: Covered, Front Porch, Rear Porch, Screened
- Exterior features: Balcony, Irrigation System, Outdoor Kitchen, Rain Gutters, Sidewalk
- Has private pool: Yes
- Pool features: Gunite, Heated, In Ground, Tile
- Has spa: Yes
- Spa features: Heated, In Ground
- Has view: Yes
- View description: Golf Course, Pool
- Waterfront features: Lake, Waterfront
- Body of water: LAKE BURDEN
Lot
- Size: 0.45 Acres
- Features: Cul-De-Sac, Landscaped, Level, On Golf Course, Oversized Lot, Sidewalk
- Residential vegetation: Mature Landscaping, Oak Trees, Trees/Landscaped
Details
- Parcel number: 282329407401610
- Zoning: P-D
- Special conditions: None
Construction
Type & style
- Home type: SingleFamily
- Architectural style: Colonial,Traditional
- Property subtype: Single Family Residence
Materials
- HardiPlank Type
- Foundation: Slab
- Roof: Shingle
Condition
- Completed
- New construction: No
- Year built: 2001
Details
- Builder model: Custom Design
- Builder name: Robert Alan
Utilities & green energy
- Sewer: Septic Tank
- Water: Public
- Utilities for property: BB/HS Internet Available, Electricity Connected, Fire Hydrant, Natural Gas Connected, Phone Available, Public, Street Lights, Underground Utilities, Water Connected
Community & HOA
Community
- Features: Community Boat Ramp, Dock, Fishing, Lake, Private Boat Ramp, Waterfront, Clubhouse, Community Mailbox, Deed Restrictions, Fitness Center, Gated Community - Guard, Golf Carts OK, Golf, Pool, Restaurant, Sidewalks, Special Community Restrictions, Tennis Court(s)
- Security: Closed Circuit Camera(s), Gated Community, Security Gate, Security Lights, Security System Owned, Smoke Detector(s)
- Subdivision: KEENES POINTE
HOA
- Has HOA: Yes
- Amenities included: Basketball Court, Gated, Optional Additional Fees, Park, Playground, Security, Storage
- Services included: 24-Hour Guard, Common Area Taxes, Manager, Private Road, Security
- HOA fee: $283 monthly
- HOA name: Christopher Cleveland
- HOA phone: 407-909-9099
- Pet fee: $0 monthly
Location
- Region: Windermere
Financial & listing details
- Price per square foot: $548/sqft
- Tax assessed value: $1,451,063
- Annual tax amount: $15,493
- Date on market: 8/5/2025
- Listing terms: Cash,Conventional
- Ownership: Fee Simple
- Total actual rent: 0
- Electric utility on property: Yes
- Road surface type: Paved, Asphalt