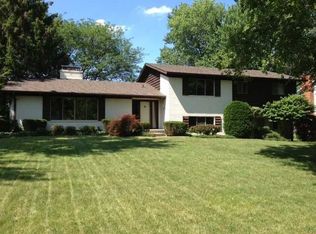Sold
$375,000
6036 Hythe Rd, Indianapolis, IN 46220
5beds
3,818sqft
Residential, Single Family Residence
Built in 1964
0.37 Acres Lot
$432,000 Zestimate®
$98/sqft
$2,975 Estimated rent
Home value
$432,000
$397,000 - $471,000
$2,975/mo
Zestimate® history
Loading...
Owner options
Explore your selling options
What's special
Terrific traditional home with spacious rooms, a first floor bedroom and four upstairs bedrooms, huge bonus room, enclosed breezeway, some updates, gleaming hardwoods on first floor and hardwoods under all upstairs carpeting. Washer and dryer in basement and stackable on second floor. Fenced rear yard and oversized garage for storage, bins, mowers, etc..... Wonderful home in a great location.
Zillow last checked: 8 hours ago
Listing updated: December 16, 2023 at 03:53am
Listing Provided by:
Alice Steppe 317-828-4020,
Real Broker, LLC
Bought with:
Stacy Barry
CENTURY 21 Scheetz
Source: MIBOR as distributed by MLS GRID,MLS#: 21953264
Facts & features
Interior
Bedrooms & bathrooms
- Bedrooms: 5
- Bathrooms: 3
- Full bathrooms: 2
- 1/2 bathrooms: 1
- Main level bathrooms: 1
- Main level bedrooms: 1
Primary bedroom
- Level: Upper
- Area: 270 Square Feet
- Dimensions: 18 x 15
Bedroom 2
- Level: Upper
- Area: 143 Square Feet
- Dimensions: 13 x 11
Bedroom 3
- Features: Hardwood
- Level: Upper
- Area: 156 Square Feet
- Dimensions: 13 x 12
Bedroom 4
- Level: Upper
- Area: 156 Square Feet
- Dimensions: 13 x 12
Bedroom 5
- Level: Main
- Area: 110 Square Feet
- Dimensions: 11 x 10
Bonus room
- Level: Main
- Area: 484 Square Feet
- Dimensions: 22 x 22
Dining room
- Features: Hardwood
- Level: Main
- Area: 120 Square Feet
- Dimensions: 12 x 10
Family room
- Features: Vinyl
- Level: Main
- Area: 228 Square Feet
- Dimensions: 19 x 12
Foyer
- Features: Marble
- Level: Main
- Area: 28 Square Feet
- Dimensions: 7 x 4
Kitchen
- Features: Vinyl
- Level: Main
- Area: 132 Square Feet
- Dimensions: 12 x 11
Living room
- Features: Hardwood
- Level: Main
- Area: 252 Square Feet
- Dimensions: 18 x 14
Heating
- Has Heating (Unspecified Type)
Cooling
- Has cooling: Yes
Appliances
- Included: Dishwasher, Dryer, Disposal, Gas Water Heater, Kitchen Exhaust, Microwave, Electric Oven, Refrigerator, Washer
- Laundry: Upper Level, In Basement
Features
- Attic Pull Down Stairs, Entrance Foyer, Hardwood Floors
- Flooring: Hardwood
- Windows: Screens Some, Windows Vinyl
- Basement: Daylight,Unfinished
- Attic: Pull Down Stairs
- Number of fireplaces: 1
- Fireplace features: Family Room, Masonry, Wood Burning
Interior area
- Total structure area: 3,818
- Total interior livable area: 3,818 sqft
- Finished area below ground: 0
Property
Parking
- Total spaces: 2
- Parking features: Attached
- Attached garage spaces: 2
Features
- Levels: Two
- Stories: 2
- Patio & porch: Breeze Way, Covered, Patio
- Fencing: Fence Full Rear
Lot
- Size: 0.37 Acres
- Features: Storm Sewer, Street Lights, Suburb, Mature Trees
Details
- Parcel number: 490234103110000400
- Special conditions: Not Arm's Length Sale
- Horse amenities: None
Construction
Type & style
- Home type: SingleFamily
- Architectural style: Colonial
- Property subtype: Residential, Single Family Residence
Materials
- Vinyl With Brick
- Foundation: Block
Condition
- New construction: No
- Year built: 1964
Utilities & green energy
- Electric: 100 Amp Service
- Water: Municipal/City
- Utilities for property: Sewer Connected, Water Connected
Community & neighborhood
Community
- Community features: Curbs, Street Lights, Suburban
Location
- Region: Indianapolis
- Subdivision: Devonshire
Price history
| Date | Event | Price |
|---|---|---|
| 12/15/2023 | Sold | $375,000$98/sqft |
Source: | ||
| 11/16/2023 | Pending sale | $375,000$98/sqft |
Source: | ||
Public tax history
| Year | Property taxes | Tax assessment |
|---|---|---|
| 2024 | $3,954 +6.1% | $381,400 +5.2% |
| 2023 | $3,725 +24.2% | $362,500 +7.8% |
| 2022 | $3,000 +2.3% | $336,200 +25.3% |
Find assessor info on the county website
Neighborhood: Devonshire
Nearby schools
GreatSchools rating
- 3/10Skiles Test Elementary SchoolGrades: PK-6Distance: 0.8 mi
- 3/10Belzer Middle SchoolGrades: 7-8Distance: 2.5 mi
- 3/10Lawrence Central High SchoolGrades: 9-12Distance: 2.3 mi
Schools provided by the listing agent
- Elementary: Skiles Test Elementary School
- Middle: Belzer Middle School
- High: Lawrence North High School
Source: MIBOR as distributed by MLS GRID. This data may not be complete. We recommend contacting the local school district to confirm school assignments for this home.
Get a cash offer in 3 minutes
Find out how much your home could sell for in as little as 3 minutes with a no-obligation cash offer.
Estimated market value
$432,000
