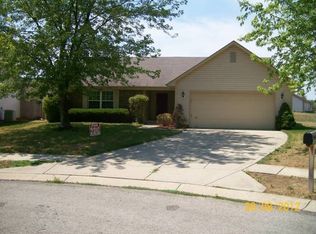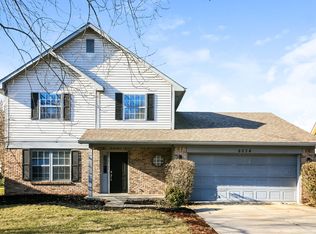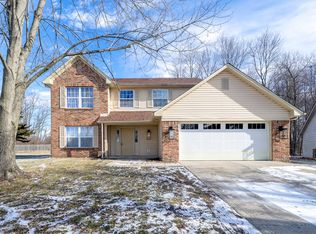Sold
$305,000
6036 Maple Forge Cir, Indianapolis, IN 46254
4beds
1,960sqft
Residential, Single Family Residence
Built in 1993
0.38 Acres Lot
$306,200 Zestimate®
$156/sqft
$2,144 Estimated rent
Home value
$306,200
$285,000 - $331,000
$2,144/mo
Zestimate® history
Loading...
Owner options
Explore your selling options
What's special
Unique 4 bedroom ranch in Pike Township! This cutie has Cathedral Ceilings and skylights that give your Great Room the airy and bright vibe you crave! Solid surface flooring throughout except in Great Room (new carpet 2025). The Great Room flows to the Dining Room. The Dining Room connects to the Kitchen. The Kitchen has ample cabinets, counters, and pantry. One of the delights of this home is the large four season sunroom that is connected to the dining area. Make it a playroom, reading room, plant room - whatever you do with it you will love the additional, sunny living space! The large fenced back yard also has a storage shed and a deck to enjoy. Primary Suite with walk in closet. Laundry located near bedrooms (one bedroom is being used as a dedicated office). New light fixtures, new faucets, HVAC 2023, Water Softener 2021, Dishwasher 2022, Fridge 2019, Washer and Dryer remain (2021 and 2022) All information deemed reliable but not guaranteed.
Zillow last checked: 8 hours ago
Listing updated: June 04, 2025 at 04:29am
Listing Provided by:
Claire-Anne Aikman 317-345-6640,
The Point in Real Estate LLC
Bought with:
Jace Ferris
JMG Indiana
Source: MIBOR as distributed by MLS GRID,MLS#: 22028930
Facts & features
Interior
Bedrooms & bathrooms
- Bedrooms: 4
- Bathrooms: 2
- Full bathrooms: 2
- Main level bathrooms: 2
- Main level bedrooms: 4
Primary bedroom
- Features: Laminate
- Level: Main
- Area: 224 Square Feet
- Dimensions: 16x14
Bedroom 2
- Features: Laminate
- Level: Main
- Area: 168 Square Feet
- Dimensions: 14x12
Bedroom 3
- Features: Laminate
- Level: Main
- Area: 132 Square Feet
- Dimensions: 12x11
Bedroom 4
- Features: Laminate
- Level: Main
- Area: 132 Square Feet
- Dimensions: 12x11
Kitchen
- Features: Laminate
- Level: Main
- Area: 242 Square Feet
- Dimensions: 22x11
Laundry
- Features: Laminate Hardwood
- Level: Main
- Area: 100 Square Feet
- Dimensions: 10x10
Living room
- Features: Laminate
- Level: Main
- Area: 315 Square Feet
- Dimensions: 21x15
Sun room
- Features: Laminate Hardwood
- Level: Main
- Area: 240 Square Feet
- Dimensions: 16x15
Heating
- Forced Air, Natural Gas
Appliances
- Included: Dishwasher, Gas Water Heater, Refrigerator
- Laundry: Main Level
Features
- Breakfast Bar, Entrance Foyer, Pantry
- Windows: Windows Vinyl
- Has basement: No
Interior area
- Total structure area: 1,960
- Total interior livable area: 1,960 sqft
Property
Parking
- Total spaces: 2
- Parking features: Attached
- Attached garage spaces: 2
Features
- Levels: One
- Stories: 1
- Patio & porch: Porch
- Fencing: Fenced,Fence Full Rear
Lot
- Size: 0.38 Acres
- Features: Cul-De-Sac
Details
- Additional structures: Storage
- Parcel number: 490606126007000600
- Horse amenities: None
Construction
Type & style
- Home type: SingleFamily
- Architectural style: Ranch
- Property subtype: Residential, Single Family Residence
Materials
- Brick, Vinyl With Brick
- Foundation: Slab
Condition
- New construction: No
- Year built: 1993
Utilities & green energy
- Water: Municipal/City
Community & neighborhood
Location
- Region: Indianapolis
- Subdivision: Oakforge Woods
HOA & financial
HOA
- Has HOA: Yes
- HOA fee: $123 semi-annually
- Services included: Entrance Common
Price history
| Date | Event | Price |
|---|---|---|
| 6/3/2025 | Sold | $305,000+1.7%$156/sqft |
Source: | ||
| 4/15/2025 | Pending sale | $300,000$153/sqft |
Source: | ||
| 3/26/2025 | Listed for sale | $300,000+111.3%$153/sqft |
Source: | ||
| 5/30/2017 | Sold | $142,000$72/sqft |
Source: Public Record | ||
Public tax history
| Year | Property taxes | Tax assessment |
|---|---|---|
| 2024 | $1,986 -11.1% | $277,100 +39.6% |
| 2023 | $2,233 +27.1% | $198,500 -11.1% |
| 2022 | $1,758 +4.1% | $223,200 +27.1% |
Find assessor info on the county website
Neighborhood: Snacks-Guion Creek
Nearby schools
GreatSchools rating
- 5/10Central Elementary School (Pike)Grades: K-5Distance: 1.6 mi
- 3/10Lincoln Middle SchoolGrades: 6-8Distance: 1.4 mi
- 4/10Pike High SchoolGrades: 9-12Distance: 1.3 mi
Get a cash offer in 3 minutes
Find out how much your home could sell for in as little as 3 minutes with a no-obligation cash offer.
Estimated market value
$306,200
Get a cash offer in 3 minutes
Find out how much your home could sell for in as little as 3 minutes with a no-obligation cash offer.
Estimated market value
$306,200


