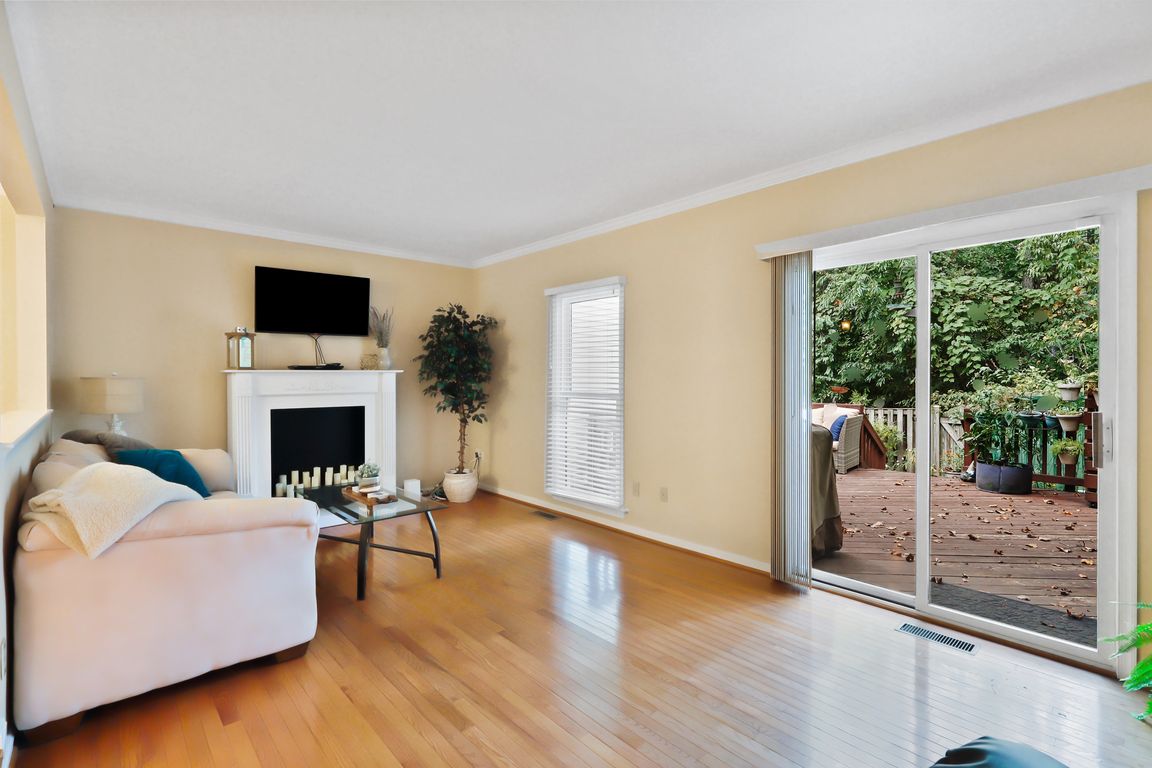
For sale
$574,999
3beds
2,144sqft
6036 Rockton Ct, Centreville, VA 20121
3beds
2,144sqft
Townhouse
Built in 1988
1,307 sqft
2 Parking spaces
$268 price/sqft
$110 monthly HOA fee
What's special
Cozy fireplaceFinished basementLaundry and storage roomRecreation roomGranite countertopsBrick-front townhomeEn-suite bath
Welcome to this charming brick-front townhome located in the desirable Little Rocky Run community. Backing to mature trees, this home provides a private and peaceful setting while still being close to everything Northern Virginia has to offer. Step inside to find a bright and inviting floor plan with hardwood flooring ...
- 21 days |
- 2,453 |
- 82 |
Likely to sell faster than
Source: Bright MLS,MLS#: VAFX2268270
Travel times
Living Room
Kitchen
Primary Bedroom
Zillow last checked: 7 hours ago
Listing updated: October 05, 2025 at 08:01am
Listed by:
Tom Bauer 571-437-9926,
Pearson Smith Realty, LLC
Source: Bright MLS,MLS#: VAFX2268270
Facts & features
Interior
Bedrooms & bathrooms
- Bedrooms: 3
- Bathrooms: 4
- Full bathrooms: 2
- 1/2 bathrooms: 2
- Main level bathrooms: 1
Rooms
- Room types: Dining Room, Primary Bedroom, Bedroom 2, Kitchen, Family Room, Bedroom 1, Laundry, Recreation Room, Bathroom 1, Primary Bathroom, Half Bath
Primary bedroom
- Features: Cathedral/Vaulted Ceiling, Ceiling Fan(s), Flooring - Carpet
- Level: Upper
Bedroom 1
- Features: Ceiling Fan(s), Chair Rail, Flooring - Carpet, Lighting - Ceiling, Cathedral/Vaulted Ceiling
- Level: Upper
Bedroom 2
- Features: Cathedral/Vaulted Ceiling, Ceiling Fan(s), Flooring - Carpet, Lighting - Ceiling
- Level: Upper
Primary bathroom
- Features: Granite Counters, Flooring - Ceramic Tile, Cathedral/Vaulted Ceiling, Bathroom - Tub Shower
- Level: Upper
Bathroom 1
- Features: Bathroom - Tub Shower, Cathedral/Vaulted Ceiling, Countertop(s) - Quartz, Flooring - Ceramic Tile
- Level: Upper
Dining room
- Features: Dining Area, Flooring - HardWood
- Level: Main
Family room
- Features: Fireplace - Other, Flooring - HardWood
- Level: Main
Half bath
- Features: Flooring - Ceramic Tile
- Level: Lower
Half bath
- Features: Countertop(s) - Solid Surface, Flooring - Ceramic Tile
- Level: Main
Kitchen
- Features: Granite Counters, Flooring - HardWood, Pantry
- Level: Main
Laundry
- Level: Lower
Recreation room
- Features: Flooring - Carpet
- Level: Lower
Heating
- Forced Air, Electric
Cooling
- Central Air, Electric
Appliances
- Included: Microwave, Dishwasher, Disposal, Dryer, Exhaust Fan, Refrigerator, Cooktop, Washer, Electric Water Heater
- Laundry: In Basement, Laundry Room
Features
- Dining Area, Ceiling Fan(s), Chair Railings, Open Floorplan, Kitchen - Gourmet, Pantry, Vaulted Ceiling(s)
- Flooring: Hardwood, Carpet, Wood
- Doors: Six Panel, Sliding Glass
- Windows: Double Pane Windows
- Basement: Full,Finished,Heated,Improved
- Has fireplace: No
Interior area
- Total structure area: 2,144
- Total interior livable area: 2,144 sqft
- Finished area above ground: 1,444
- Finished area below ground: 700
Video & virtual tour
Property
Parking
- Total spaces: 2
- Parking features: Assigned, Parking Lot
- Details: Assigned Parking
Accessibility
- Accessibility features: Other
Features
- Levels: Three
- Stories: 3
- Patio & porch: Deck
- Pool features: None
- Fencing: Full,Wood,Back Yard
- Has view: Yes
- View description: Trees/Woods
Lot
- Size: 1,307 Square Feet
- Features: Backs to Trees, Private, Rear Yard
Details
- Additional structures: Above Grade, Below Grade
- Parcel number: 6523 608A
- Zoning: 151
- Special conditions: Standard
Construction
Type & style
- Home type: Townhouse
- Architectural style: Colonial
- Property subtype: Townhouse
Materials
- Brick Front, Vinyl Siding
- Foundation: Block
Condition
- Excellent
- New construction: No
- Year built: 1988
- Major remodel year: 2012
Details
- Builder model: ADAMS
Utilities & green energy
- Sewer: Public Sewer
- Water: Public
Community & HOA
Community
- Subdivision: Little Rocky Run
HOA
- Has HOA: Yes
- Amenities included: Basketball Court, Bike Trail, Common Grounds, Community Center, Jogging Path, Pool, Tennis Court(s), Tot Lots/Playground
- Services included: Common Area Maintenance, Pool(s), Recreation Facility, Trash
- HOA fee: $110 monthly
- HOA name: LITTLE ROCKY RUN
Location
- Region: Centreville
Financial & listing details
- Price per square foot: $268/sqft
- Tax assessed value: $531,870
- Annual tax amount: $6,148
- Date on market: 9/17/2025
- Listing agreement: Exclusive Right To Sell
- Listing terms: Cash,Conventional,FHA,VA Loan
- Inclusions: Fireplace To Convey
- Ownership: Fee Simple