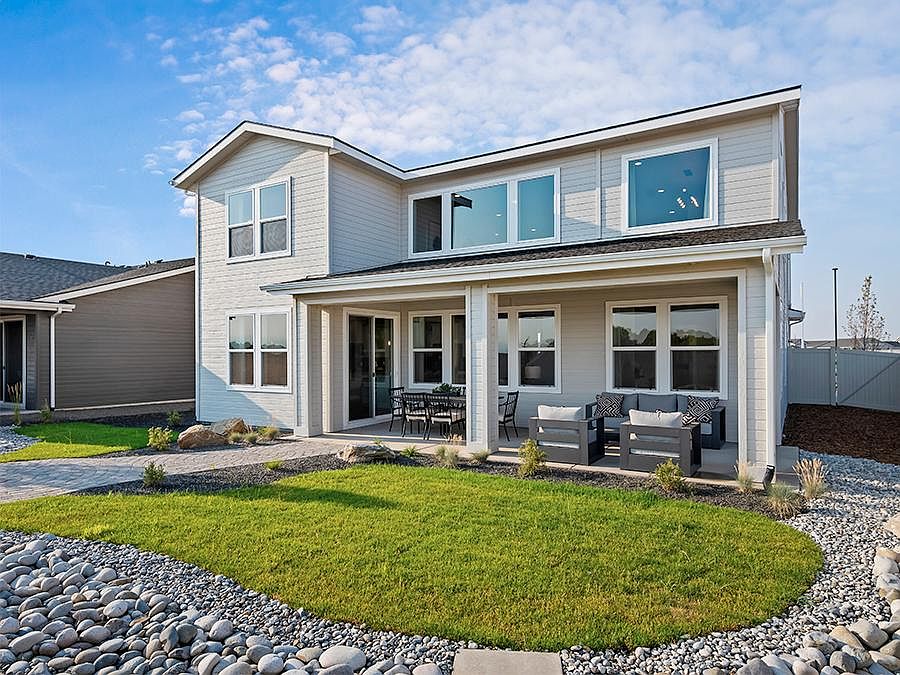TO BE BUILT Glendale will fit your needs perfectly! With the connected playroom (optional barn doors for privacy) to the great room is perfect for entertaining family and friends. Walk upstairs to the loft that can be converted to another bedroom or into your very own primary retreat. Pocket office across from the primary makes working from home cozier, and much more! This home is to be built, providing you the opportunity to make all the selections! Photos and tour are of a similar home. This home is HERS and Energy Star rated with annual energy savings!
Active
$517,990
6036 W Parachute Dr, Meridian, ID 83646
4beds
3baths
2,400sqft
Single Family Residence
Built in 2025
5,575.68 Square Feet Lot
$-- Zestimate®
$216/sqft
$67/mo HOA
- 73 days |
- 114 |
- 8 |
Zillow last checked: 8 hours ago
Listing updated: November 06, 2025 at 02:09pm
Listed by:
Ariana Alfaro 208-697-7007,
Hubble Homes, LLC,
Jenifer Pfautsch 208-919-0864,
Hubble Homes, LLC
Source: IMLS,MLS#: 98961423
Travel times
Schedule tour
Select your preferred tour type — either in-person or real-time video tour — then discuss available options with the builder representative you're connected with.
Facts & features
Interior
Bedrooms & bathrooms
- Bedrooms: 4
- Bathrooms: 3
Primary bedroom
- Level: Upper
Bedroom 2
- Level: Upper
Bedroom 3
- Level: Upper
Bedroom 4
- Level: Upper
Kitchen
- Level: Main
Heating
- Forced Air
Cooling
- Central Air
Appliances
- Included: Gas Water Heater, Dishwasher, Disposal, Oven/Range Freestanding
Features
- Bath-Master, Bed-Master Main Level, Great Room, Double Vanity, Walk-In Closet(s), Pantry, Kitchen Island, Solid Surface Counters, Number of Baths Upper Level: 2
- Flooring: Carpet, Laminate
- Has basement: No
- Has fireplace: No
Interior area
- Total structure area: 2,400
- Total interior livable area: 2,400 sqft
- Finished area above ground: 2,400
- Finished area below ground: 0
Property
Parking
- Total spaces: 2
- Parking features: Attached, Driveway
- Attached garage spaces: 2
- Has uncovered spaces: Yes
Features
- Levels: Two
- Fencing: Full,Vinyl
Lot
- Size: 5,575.68 Square Feet
- Dimensions: 111 x 50
- Features: Sm Lot 5999 SF, Irrigation Available, Sidewalks, Auto Sprinkler System, Partial Sprinkler System
Details
- Parcel number: R
Construction
Type & style
- Home type: SingleFamily
- Property subtype: Single Family Residence
Materials
- Frame, Stone, HardiPlank Type
- Foundation: Crawl Space
- Roof: Architectural Style
Condition
- New Construction
- New construction: Yes
- Year built: 2025
Details
- Builder name: Hubble Homes
Utilities & green energy
- Water: Public
- Utilities for property: Sewer Connected
Green energy
- Green verification: HERS Index Score, ENERGY STAR Certified Homes
Community & HOA
Community
- Subdivision: Prescott Ridge
HOA
- Has HOA: Yes
- HOA fee: $800 annually
Location
- Region: Meridian
Financial & listing details
- Price per square foot: $216/sqft
- Date on market: 9/12/2025
- Listing terms: Cash,Conventional,FHA,VA Loan
- Ownership: Fee Simple
About the community
Discover Prescott Ridge, a beautiful new home community in North Meridian offering a variety of thoughtfully designed one- and two-story homes. With open layouts, stylish finishes, and modern amenities, every home is crafted for comfort and connection.
Enjoy access to community features including a clubhouse and pool, dog park, playground, and scenic pond - all surrounded by the area's best shopping, dining, and recreation. Conveniently located near Eagle Island State Park and within the highly sought-after West Ada School District, Prescott Ridge delivers the perfect blend of lifestyle, location, and livability.
Source: Hubble Homes
