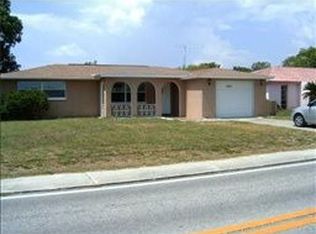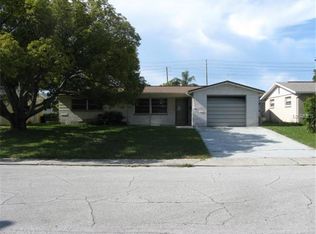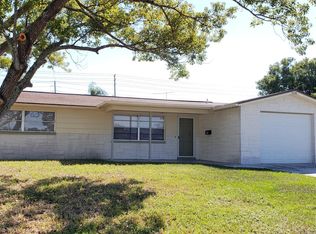Sold for $271,000
$271,000
6037 Cecelia Dr, New Port Richey, FL 34653
3beds
1,454sqft
Single Family Residence
Built in 1973
5,185 Square Feet Lot
$267,200 Zestimate®
$186/sqft
$1,813 Estimated rent
Home value
$267,200
$251,000 - $283,000
$1,813/mo
Zestimate® history
Loading...
Owner options
Explore your selling options
What's special
Open floor plan. Updated kitchen 2019 and one brand new bath 2023. Tile throughout with vinyl in two bedrooms. Some new windows 2021 (Energy Star, double hung, vinyl frame, low E, wind rated for 142mph), AC 2021, Roof 2014, Fenced yard. Since these photos were taken we installed new kitchen sink and faucet 2023, new back door 2023, mini split AC in the back bedroom, A few new windows 2021, new blinds in most rooms, Added insulation 2021, a deck in the back yard with new canopy top. Located in the City of NPR. Residents are eligible for membership to the NPR Recreation and Aquatic Center, Close to historic downtown NPR, restaurants, clubs, theater, entertainment, nightlife, Simms park (festivals, concerts, parades), splash pad. Close to Medical. Near public beaches. Approx 1 hour to Clearwater Beach, Tampa Airport and Cruise Port, Tampa theme parks, sports arenas, Theatre, Nightlife, Dining. ***ROOM SIZES ARE APPROXIMATE, BUYER TO CONFIRM
Zillow last checked: 8 hours ago
Listing updated: August 04, 2023 at 11:24am
Listing Provided by:
LORI Smith, PA 727-534-4990,
BEST OF THE GULF REALTY INC 727-247-3226
Bought with:
Anthony Santana, SA670228000
QUICKSILVER REAL ESTATE GROUP
Source: Stellar MLS,MLS#: W7855590 Originating MLS: West Pasco
Originating MLS: West Pasco

Facts & features
Interior
Bedrooms & bathrooms
- Bedrooms: 3
- Bathrooms: 2
- Full bathrooms: 2
Primary bedroom
- Features: Built-in Closet
- Level: First
- Dimensions: 11x13
Bedroom 2
- Features: Built-in Closet
- Level: First
- Dimensions: 12x12
Bedroom 3
- Features: Built-in Closet
- Level: First
- Dimensions: 12x12
Dining room
- Level: First
- Dimensions: 12x12
Family room
- Level: First
- Dimensions: 14x18
Kitchen
- Features: Breakfast Bar
- Level: First
- Dimensions: 8x12
Living room
- Level: First
- Dimensions: 12x15
Heating
- Central, Electric
Cooling
- Central Air
Appliances
- Included: Electric Water Heater, Range, Range Hood, Refrigerator
- Laundry: In Garage
Features
- Eating Space In Kitchen, Kitchen/Family Room Combo, Living Room/Dining Room Combo, Open Floorplan, Split Bedroom, Thermostat
- Flooring: Tile, Vinyl
- Windows: Blinds
- Has fireplace: No
Interior area
- Total structure area: 1,874
- Total interior livable area: 1,454 sqft
Property
Parking
- Total spaces: 1
- Parking features: Garage Door Opener
- Attached garage spaces: 1
Features
- Levels: One
- Stories: 1
- Patio & porch: Covered, Front Porch
- Exterior features: Courtyard, Private Mailbox
- Fencing: Fenced
Lot
- Size: 5,185 sqft
- Features: City Lot, Above Flood Plain
- Residential vegetation: Trees/Landscaped
Details
- Additional structures: Cabana
- Parcel number: 092616019A000000480
- Zoning: R2
- Special conditions: None
Construction
Type & style
- Home type: SingleFamily
- Property subtype: Single Family Residence
Materials
- Stucco
- Foundation: Slab
- Roof: Shingle
Condition
- Completed
- New construction: No
- Year built: 1973
Utilities & green energy
- Sewer: Public Sewer
- Water: Public
- Utilities for property: BB/HS Internet Available, Cable Available, Electricity Connected, Sewer Connected, Water Connected
Community & neighborhood
Security
- Security features: Smoke Detector(s)
Location
- Region: New Port Richey
- Subdivision: TANGLEWOOD TERRACE UNIT 1
HOA & financial
HOA
- Has HOA: No
- Association name: Agent is Owner
Other fees
- Pet fee: $0 monthly
Other financial information
- Total actual rent: 0
Other
Other facts
- Listing terms: Cash,Conventional
- Ownership: Fee Simple
- Road surface type: Paved
Price history
| Date | Event | Price |
|---|---|---|
| 10/30/2024 | Listing removed | $2,100$1/sqft |
Source: Zillow Rentals Report a problem | ||
| 10/4/2024 | Listed for rent | $2,100+6.3%$1/sqft |
Source: Zillow Rentals Report a problem | ||
| 10/22/2023 | Listing removed | -- |
Source: Zillow Rentals Report a problem | ||
| 9/25/2023 | Listed for rent | $1,975+16.2%$1/sqft |
Source: Zillow Rentals Report a problem | ||
| 8/4/2023 | Sold | $271,000-8.1%$186/sqft |
Source: | ||
Public tax history
| Year | Property taxes | Tax assessment |
|---|---|---|
| 2024 | $5,369 +48% | $222,693 +4.6% |
| 2023 | $3,628 +27.4% | $212,865 +84% |
| 2022 | $2,847 +7.2% | $115,680 +21% |
Find assessor info on the county website
Neighborhood: Southeast
Nearby schools
GreatSchools rating
- 4/10Cotee River Elementary SchoolGrades: PK-5Distance: 1.8 mi
- 2/10Gulf Middle SchoolGrades: 6-8Distance: 1 mi
- 3/10Gulf High SchoolGrades: 9-12Distance: 0.3 mi
Get a cash offer in 3 minutes
Find out how much your home could sell for in as little as 3 minutes with a no-obligation cash offer.
Estimated market value
$267,200


