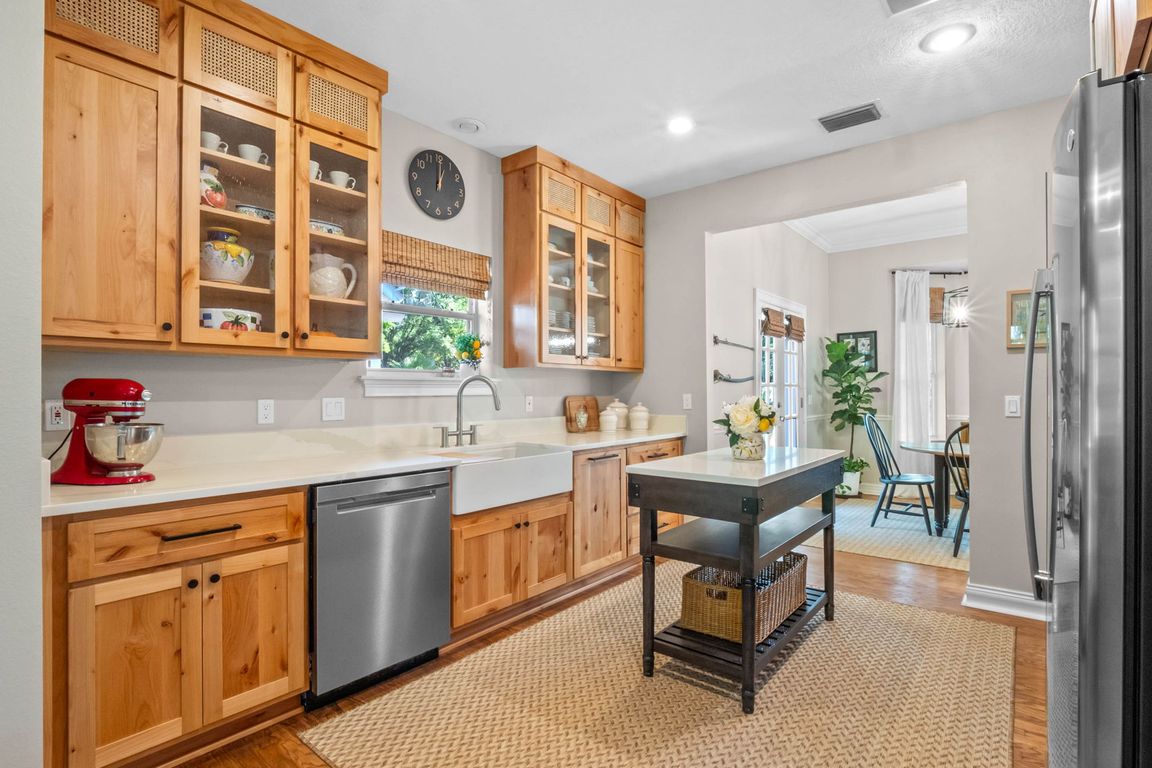
For salePrice cut: $51K (9/9)
$1,199,000
4beds
3,239sqft
6037 Lake Erie Rd, Groveland, FL 34736
4beds
3,239sqft
Single family residence
Built in 1999
6.88 Acres
2 Carport spaces
$370 price/sqft
What's special
Covered boat dockMother-in-law suiteGracious wraparound front porchGolden rain treesQuartz countertopsVibrant crepe myrtlesLight-filled bonus room
A TIMELESS SOUTHERN RETREAT WITH APPROX. 7 ACRES ON A PRIVATE SKI LAKE -- Nestled beneath a canopy of oaks and whispering cypress trees, there stands a farmhouse like no other — timeless, tranquil, and rich with Southern style. Welcome to Cranes Rest, a picture-perfect homestead on approx. 7 ...
- 189 days |
- 955 |
- 72 |
Source: Stellar MLS,MLS#: O6298877 Originating MLS: Orlando Regional
Originating MLS: Orlando Regional
Travel times
Kitchen
Living Room
Primary Bedroom
Zillow last checked: 7 hours ago
Listing updated: October 14, 2025 at 09:43am
Listing Provided by:
Nicole Rader 407-484-4743,
MAINFRAME REAL ESTATE 407-513-4257
Source: Stellar MLS,MLS#: O6298877 Originating MLS: Orlando Regional
Originating MLS: Orlando Regional

Facts & features
Interior
Bedrooms & bathrooms
- Bedrooms: 4
- Bathrooms: 4
- Full bathrooms: 3
- 1/2 bathrooms: 1
Primary bedroom
- Features: Walk-In Closet(s)
- Level: First
- Area: 208 Square Feet
- Dimensions: 16x13
Bedroom 2
- Features: Built-in Closet
- Level: Second
- Area: 72 Square Feet
- Dimensions: 9x8
Bedroom 3
- Features: Built-in Closet
- Level: Second
- Area: 132 Square Feet
- Dimensions: 12x11
Bedroom 4
- Features: Built-in Closet
- Level: Second
- Area: 72 Square Feet
- Dimensions: 9x8
Bedroom 5
- Features: Built-in Closet
- Level: First
- Area: 90 Square Feet
- Dimensions: 10x9
Bonus room
- Features: No Closet
- Level: Second
- Area: 224 Square Feet
- Dimensions: 16x14
Dinette
- Level: First
- Area: 72 Square Feet
- Dimensions: 9x8
Dining room
- Level: First
- Area: 132 Square Feet
- Dimensions: 12x11
Kitchen
- Level: First
- Area: 144 Square Feet
- Dimensions: 12x12
Living room
- Level: First
- Area: 240 Square Feet
- Dimensions: 16x15
Office
- Level: First
- Area: 132 Square Feet
- Dimensions: 12x11
Heating
- Central
Cooling
- Central Air
Appliances
- Included: Dishwasher, Disposal, Electric Water Heater, Microwave, Range, Refrigerator
- Laundry: Laundry Room
Features
- Ceiling Fan(s), Crown Molding, High Ceilings, Primary Bedroom Main Floor
- Flooring: Carpet, Tile, Hardwood
- Doors: French Doors, Outdoor Shower
- Has fireplace: Yes
- Fireplace features: Family Room, Wood Burning
Interior area
- Total structure area: 4,371
- Total interior livable area: 3,239 sqft
Video & virtual tour
Property
Parking
- Total spaces: 2
- Parking features: Carport
- Carport spaces: 2
Features
- Levels: Two
- Stories: 2
- Patio & porch: Covered, Front Porch, Rear Porch, Screened, Wrap Around
- Exterior features: Garden, Irrigation System, Outdoor Shower
- Has view: Yes
- View description: Trees/Woods, Water, Lake
- Has water view: Yes
- Water view: Water,Lake
- Waterfront features: Lake Front, Fishing Pier
Lot
- Size: 6.88 Acres
- Features: Landscaped, Oversized Lot, Zoned for Horses
- Residential vegetation: Mature Landscaping, Oak Trees, Trees/Landscaped
Details
- Parcel number: 182325000300001100
- Zoning: AR
- Special conditions: None
Construction
Type & style
- Home type: SingleFamily
- Architectural style: Cape Cod
- Property subtype: Single Family Residence
Materials
- Cement Siding, Wood Frame
- Foundation: Slab
- Roof: Shingle
Condition
- New construction: No
- Year built: 1999
Utilities & green energy
- Sewer: Septic Tank
- Water: Well
- Utilities for property: Cable Available, Electricity Connected, Water Connected
Community & HOA
Community
- Subdivision: IN COUNTY
HOA
- Has HOA: No
- Pet fee: $0 monthly
Location
- Region: Groveland
Financial & listing details
- Price per square foot: $370/sqft
- Tax assessed value: $740,367
- Annual tax amount: $4,348
- Date on market: 4/15/2025
- Listing terms: Cash,Conventional,FHA,VA Loan
- Ownership: Fee Simple
- Total actual rent: 0
- Electric utility on property: Yes
- Road surface type: Dirt, Gravel