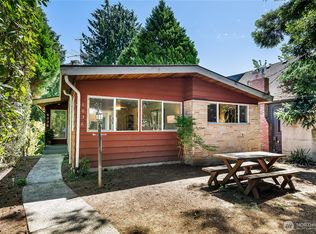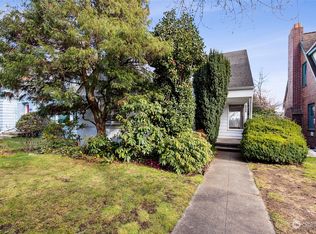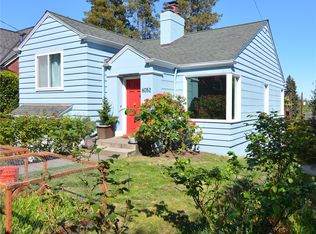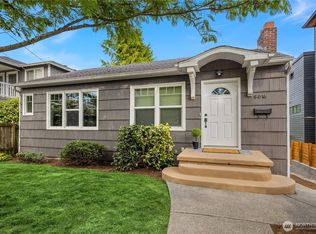Sold
Listed by:
Adam E. Cobb,
Windermere Real Estate GH LLC
Bought with: KW Greater Seattle
$1,176,000
6038 36th Avenue NE, Seattle, WA 98115
3beds
2,220sqft
Single Family Residence
Built in 1950
3,998.81 Square Feet Lot
$1,172,200 Zestimate®
$530/sqft
$3,902 Estimated rent
Home value
$1,172,200
$1.08M - $1.27M
$3,902/mo
Zestimate® history
Loading...
Owner options
Explore your selling options
What's special
Tucked in Seattle’s Bryant neighborhood this 3-bed mid-century daylight rambler offers style & flexibility. Hardwoods throughout main. Open-concept living & dining for easy everyday living & entertaing flow. Wood-burning fireplace w/ brick surround & oversized windows for abundant natural light. White kitchen features butcher block counters & inviting informal dining area. Step out to the spacious deck overlooking territorial views—ideal for summer evenings & alfresco dining. 3-beds on main. Lower level rec-rm w/ built-in bookcase & Murphy bed—ideal flex space for guest rm or 2nd Primary. Updated baths. 1-car attached garage. Near parks, UW, SR-520, Light Rail, University Village for shopping & restaurants, PCC, Met Market, & schools.
Zillow last checked: 8 hours ago
Listing updated: July 27, 2025 at 04:04am
Offers reviewed: Jun 04
Listed by:
Adam E. Cobb,
Windermere Real Estate GH LLC
Bought with:
Brian Walter Harrington, 21002062
KW Greater Seattle
Source: NWMLS,MLS#: 2384423
Facts & features
Interior
Bedrooms & bathrooms
- Bedrooms: 3
- Bathrooms: 2
- Full bathrooms: 1
- 3/4 bathrooms: 1
- Main level bathrooms: 1
- Main level bedrooms: 3
Primary bedroom
- Level: Main
Bedroom
- Level: Main
Bedroom
- Level: Main
Bathroom three quarter
- Level: Lower
Bathroom full
- Level: Main
Dining room
- Level: Main
Entry hall
- Level: Main
Family room
- Level: Lower
Kitchen with eating space
- Level: Main
Living room
- Level: Main
Utility room
- Level: Lower
Heating
- Fireplace, Forced Air, Electric, Natural Gas
Cooling
- None
Appliances
- Included: Disposal, Dryer(s), Refrigerator(s), Stove(s)/Range(s), Washer(s), Garbage Disposal
Features
- Dining Room
- Flooring: Ceramic Tile, Hardwood, Vinyl
- Windows: Double Pane/Storm Window
- Basement: Finished
- Number of fireplaces: 1
- Fireplace features: Main Level: 1, Fireplace
Interior area
- Total structure area: 2,220
- Total interior livable area: 2,220 sqft
Property
Parking
- Total spaces: 1
- Parking features: Attached Garage
- Attached garage spaces: 1
Features
- Levels: One
- Stories: 1
- Entry location: Main
- Patio & porch: Double Pane/Storm Window, Dining Room, Fireplace
- Has view: Yes
- View description: Mountain(s), Territorial
Lot
- Size: 3,998 sqft
- Features: Curbs, Sidewalk, Cable TV, Deck, Fenced-Partially, Gas Available, Shop
- Topography: Level
- Residential vegetation: Fruit Trees, Garden Space
Details
- Parcel number: 8815400895
- Special conditions: Standard
Construction
Type & style
- Home type: SingleFamily
- Architectural style: Contemporary
- Property subtype: Single Family Residence
Materials
- Wood Siding
- Foundation: Poured Concrete
- Roof: Composition
Condition
- Year built: 1950
Utilities & green energy
- Electric: Company: Seattle City Light
- Sewer: Sewer Connected, Company: Seattle Public Utilities
- Water: Public, Company: Seattle Public Utilities
- Utilities for property: Comcast, Comcast
Community & neighborhood
Location
- Region: Seattle
- Subdivision: Bryant
Other
Other facts
- Listing terms: Cash Out,Conventional,FHA,VA Loan
- Cumulative days on market: 6 days
Price history
| Date | Event | Price |
|---|---|---|
| 6/26/2025 | Sold | $1,176,000+0.1%$530/sqft |
Source: | ||
| 6/5/2025 | Pending sale | $1,175,000$529/sqft |
Source: | ||
| 5/31/2025 | Listed for sale | $1,175,000+164%$529/sqft |
Source: | ||
| 3/3/2011 | Sold | $445,000-1.1%$200/sqft |
Source: | ||
| 1/23/2011 | Listed for sale | $450,000$203/sqft |
Source: Windermere Real Estate Company #173518 | ||
Public tax history
| Year | Property taxes | Tax assessment |
|---|---|---|
| 2024 | $9,308 +16% | $948,000 +14.8% |
| 2023 | $8,021 -4.2% | $826,000 -14.7% |
| 2022 | $8,371 +6.9% | $968,000 +16.3% |
Find assessor info on the county website
Neighborhood: Bryant
Nearby schools
GreatSchools rating
- 6/10Bryant Elementary SchoolGrades: K-5Distance: 0.2 mi
- 8/10Eckstein Middle SchoolGrades: 6-8Distance: 0.7 mi
- 10/10Roosevelt High SchoolGrades: 9-12Distance: 1.2 mi
Schools provided by the listing agent
- Elementary: Bryant
- Middle: Eckstein Mid
- High: Roosevelt High
Source: NWMLS. This data may not be complete. We recommend contacting the local school district to confirm school assignments for this home.

Get pre-qualified for a loan
At Zillow Home Loans, we can pre-qualify you in as little as 5 minutes with no impact to your credit score.An equal housing lender. NMLS #10287.
Sell for more on Zillow
Get a free Zillow Showcase℠ listing and you could sell for .
$1,172,200
2% more+ $23,444
With Zillow Showcase(estimated)
$1,195,644


