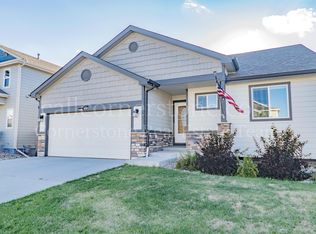$2,572
Fees may apply
4 bd|3 ba|2.9k sqft
6070 Jorie Rd, Colorado Springs, CO 80927
For Rent

This listing now includes required monthly fees in the total monthly price. Price shown reflects the lease term provided. Learn more|
Current housemates
1 prefer not to identifyPreferred new housemate
Zillow last checked: 10 hours ago
Listing updated: February 02, 2026 at 11:38am
| Date | Event | Price |
|---|---|---|
| 7/30/2025 | Sold | $512,000-0.6%$651/sqft |
Source: | ||
| 6/22/2025 | Contingent | $515,000$655/sqft |
Source: | ||
| 6/6/2025 | Listed for sale | $515,000+59.2%$655/sqft |
Source: | ||
| 1/3/2019 | Sold | $323,396$411/sqft |
Source: Public Record Report a problem | ||