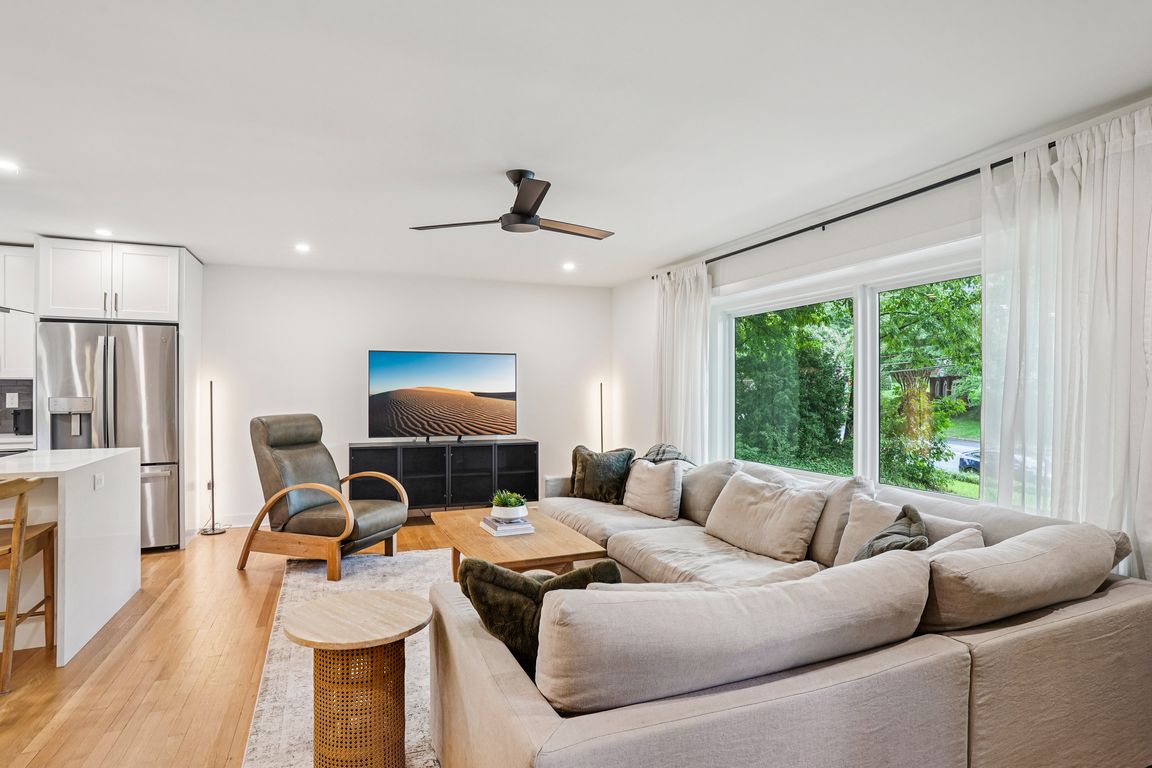
Under contract-show
$900,000
4beds
2,595sqft
6038 Old Providence Rd, Charlotte, NC 28226
4beds
2,595sqft
Single family residence
Built in 1968
0.43 Acres
2 Carport spaces
$347 price/sqft
What's special
Private fenced yardDimmable lightingTecho-bloc retaining wallVaulted ceilingCeiling-height cabinetsOversized showerOpen floor plan
No detail overlooked in this stunningly updated home inside & out! Main level features an open floor plan, chef’s kitchen w/ quartz waterfall island, ceiling-height cabinets, banquette dining & site-finished hardwoods. Lower level offers incredible flexibility w/ guest suite, full bath, kitchenette, laundry hook-up & spacious great room w/ fireplace plus ...
- 12 days
- on Zillow |
- 1,711 |
- 119 |
Likely to sell faster than
Source: Canopy MLS as distributed by MLS GRID,MLS#: 4289995
Travel times
Living Room
Kitchen
Primary Bedroom
Zillow last checked: 7 hours ago
Listing updated: August 18, 2025 at 04:16am
Listing Provided by:
Rachel Cost 704-900-4992,
EXP Realty LLC Ballantyne
Source: Canopy MLS as distributed by MLS GRID,MLS#: 4289995
Facts & features
Interior
Bedrooms & bathrooms
- Bedrooms: 4
- Bathrooms: 3
- Full bathrooms: 3
Primary bedroom
- Level: Upper
Bedroom s
- Level: Upper
Bedroom s
- Level: Lower
Bedroom s
- Level: Upper
Bathroom full
- Level: Lower
Bathroom full
- Level: Upper
Bathroom full
- Level: Upper
Dining room
- Level: Main
Family room
- Level: Lower
Kitchen
- Level: Main
Kitchen
- Level: Lower
Laundry
- Level: Main
Living room
- Level: Main
Heating
- Central, Forced Air, Natural Gas
Cooling
- Central Air
Appliances
- Included: Dishwasher, Disposal, Electric Range, Microwave, Tankless Water Heater
- Laundry: Electric Dryer Hookup, Mud Room, Main Level, Washer Hookup
Features
- Soaking Tub, Kitchen Island, Open Floorplan, Pantry, Storage
- Flooring: Carpet, Tile, Wood
- Doors: Insulated Door(s), Pocket Doors, Sliding Doors
- Windows: Insulated Windows
- Basement: Exterior Entry
- Fireplace features: Great Room
Interior area
- Total structure area: 1,711
- Total interior livable area: 2,595 sqft
- Finished area above ground: 1,711
- Finished area below ground: 884
Property
Parking
- Total spaces: 2
- Parking features: Driveway
- Carport spaces: 2
- Has uncovered spaces: Yes
Features
- Levels: Multi/Split
- Patio & porch: Terrace
- Fencing: Fenced
Lot
- Size: 0.43 Acres
- Dimensions: 200 x 94 x 201 x 96
- Features: Wooded
Details
- Additional structures: Other
- Parcel number: 18727306
- Zoning: N1-A
- Special conditions: Standard
Construction
Type & style
- Home type: SingleFamily
- Architectural style: Modern
- Property subtype: Single Family Residence
Materials
- Brick Full
- Foundation: Crawl Space, Slab
- Roof: Shingle
Condition
- New construction: No
- Year built: 1968
Utilities & green energy
- Sewer: Public Sewer
- Water: City
- Utilities for property: Electricity Connected
Community & HOA
Community
- Subdivision: Providence Woods
Location
- Region: Charlotte
Financial & listing details
- Price per square foot: $347/sqft
- Tax assessed value: $642,700
- Annual tax amount: $5,020
- Date on market: 8/15/2025
- Electric utility on property: Yes
- Road surface type: Concrete, Paved