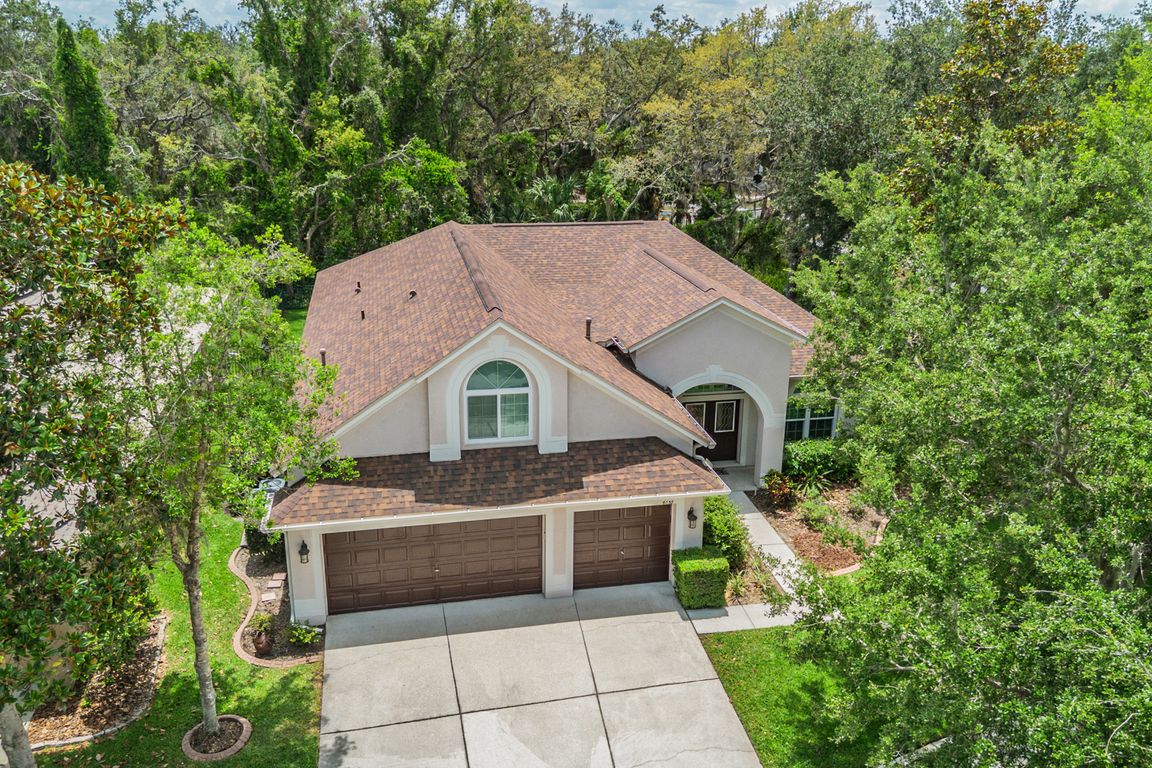
PendingPrice cut: $10K (7/7)
$535,000
4beds
2,627sqft
6038 Palomaglade Dr, Lithia, FL 33547
4beds
2,627sqft
Single family residence
Built in 2004
10,719 sqft
3 Attached garage spaces
$204 price/sqft
$13 monthly HOA fee
What's special
Prep islandPrivate patio accessFresh interior paintPrivate backyardCozy breakfast nookUpstairs bonus roomBacks to lush conservation
Under contract-accepting backup offers. HIGHLY MOTIVATED SELLER – Concessions Available! Step into this beautifully updated Suarez-built home, featuring major upgrades that add value and peace of mind—4-year-old roof, Pella double-pane windows, fresh interior paint, plantation shutters, and new flooring—all on a fully fenced corner lot within the top-rated Bevis, Randall, and ...
- 100 days
- on Zillow |
- 783 |
- 25 |
Source: Stellar MLS,MLS#: TB8382720 Originating MLS: West Pasco
Originating MLS: West Pasco
Travel times
Kitchen
Living Room
Primary Bedroom
Primary Bathroom
Zillow last checked: 7 hours ago
Listing updated: July 29, 2025 at 03:55pm
Listing Provided by:
Karina Bell 210-984-1860,
54 REALTY LLC 813-435-5411
Source: Stellar MLS,MLS#: TB8382720 Originating MLS: West Pasco
Originating MLS: West Pasco

Facts & features
Interior
Bedrooms & bathrooms
- Bedrooms: 4
- Bathrooms: 3
- Full bathrooms: 3
Rooms
- Room types: Bonus Room, Den/Library/Office, Loft
Primary bedroom
- Features: Walk-In Closet(s)
- Level: First
- Area: 408.24 Square Feet
- Dimensions: 16.2x25.2
Bedroom 1
- Features: Built-in Closet
- Level: First
- Area: 154.88 Square Feet
- Dimensions: 12.1x12.8
Bedroom 2
- Features: Built-in Closet
- Level: First
- Area: 145.14 Square Feet
- Dimensions: 11.8x12.3
Bedroom 3
- Features: Built-in Closet
- Level: First
- Area: 140 Square Feet
- Dimensions: 11.2x12.5
Primary bathroom
- Level: First
- Area: 148.95 Square Feet
- Dimensions: 12.11x12.3
Bathroom 1
- Level: First
- Area: 42.4 Square Feet
- Dimensions: 5.3x8
Bathroom 2
- Level: First
- Area: 88.48 Square Feet
- Dimensions: 11.2x7.9
Balcony porch lanai
- Level: First
- Area: 185.64 Square Feet
- Dimensions: 22.1x8.4
Dinette
- Level: First
- Area: 91.91 Square Feet
- Dimensions: 9.1x10.1
Dining room
- Level: First
- Area: 261.12 Square Feet
- Dimensions: 19.2x13.6
Other
- Level: First
- Area: 516.12 Square Feet
- Dimensions: 27.6x18.7
Kitchen
- Level: First
- Area: 174.23 Square Feet
- Dimensions: 13.1x13.3
Laundry
- Level: First
- Area: 63.36 Square Feet
- Dimensions: 6.4x9.9
Living room
- Level: First
- Area: 487.56 Square Feet
- Dimensions: 20.4x23.9
Loft
- Level: Second
- Area: 255.6 Square Feet
- Dimensions: 14.2x18
Heating
- Central
Cooling
- Central Air
Appliances
- Included: Cooktop, Dishwasher, Gas Water Heater, Microwave
- Laundry: Electric Dryer Hookup, Inside, Laundry Closet
Features
- Cathedral Ceiling(s), Ceiling Fan(s), Crown Molding, Open Floorplan, Primary Bedroom Main Floor, Solid Surface Counters, Vaulted Ceiling(s), Walk-In Closet(s)
- Flooring: Engineered Hardwood, Tile
- Doors: Sliding Doors
- Windows: Double Pane Windows, Window Treatments
- Has fireplace: No
Interior area
- Total structure area: 3,511
- Total interior livable area: 2,627 sqft
Video & virtual tour
Property
Parking
- Total spaces: 3
- Parking features: Driveway, Garage Door Opener, Golf Cart Garage, Golf Cart Parking, Oversized
- Attached garage spaces: 3
- Has uncovered spaces: Yes
Features
- Levels: Two
- Stories: 2
- Patio & porch: Covered, Front Porch
- Exterior features: Irrigation System, Rain Gutters
Lot
- Size: 10,719 Square Feet
- Residential vegetation: Oak Trees
Details
- Parcel number: U2930215X300003600001.0
- Zoning: PD
- Special conditions: None
Construction
Type & style
- Home type: SingleFamily
- Architectural style: Florida
- Property subtype: Single Family Residence
Materials
- Block, Stucco
- Foundation: Block, Slab
- Roof: Shingle
Condition
- New construction: No
- Year built: 2004
Utilities & green energy
- Sewer: Public Sewer
- Water: Public
- Utilities for property: BB/HS Internet Available, Cable Available, Cable Connected, Electricity Available, Electricity Connected, Other, Phone Available, Public, Sewer Available, Sewer Connected, Street Lights, Water Available, Water Connected
Community & HOA
Community
- Features: Clubhouse, Fitness Center, Pool
- Security: Security System, Security System Owned, Smoke Detector(s)
- Subdivision: FISHHAWK RANCH PH 2 PARCELS
HOA
- Has HOA: Yes
- Amenities included: Clubhouse, Fitness Center, Pool, Trail(s)
- Services included: Maintenance Grounds
- HOA fee: $13 monthly
- HOA name: Grand Manor- Deanna Vaughn
- HOA phone: 855-947-2636
- Pet fee: $0 monthly
Location
- Region: Lithia
Financial & listing details
- Price per square foot: $204/sqft
- Tax assessed value: $481,738
- Annual tax amount: $8,921
- Date on market: 5/8/2025
- Listing terms: Cash,Conventional,FHA,VA Loan
- Ownership: Fee Simple
- Total actual rent: 0
- Electric utility on property: Yes
- Road surface type: Concrete, Paved