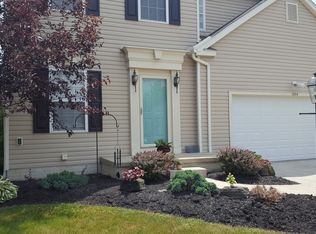Sold for $330,000
$330,000
6038 Ridley Way, Medina, OH 44256
3beds
2,081sqft
Single Family Residence
Built in 2005
4,791.6 Square Feet Lot
$339,800 Zestimate®
$159/sqft
$2,436 Estimated rent
Home value
$339,800
$323,000 - $357,000
$2,436/mo
Zestimate® history
Loading...
Owner options
Explore your selling options
What's special
As you enter this inviting home, you are welcomed by a bright foyer leading to a front office area, perfect for work or study. Vaulted ceilings in the living room create a liberating, expansive feel, complemented by built-in display alcoves for a stylish touch. The kitchen layout balances functionality and design, featuring both an open-concept, and a defined eat-in dining area. A convenient main-floor laundry room doubles as a mudroom with direct access to the attached two-car garage. A half bath on the main level adds practicality. Upstairs, you’ll find three well-sized bedrooms, including a spacious main bedroom with an ensuite full bath. A second full bathroom in the hallway serves the additional bedrooms. The unfinished basement offers endless potential — use it for storage, or customize it to suit your needs. Located roughly five minutes from the Medina County Fairgrounds, and Medina Square, you can enjoy some of the best of what the area has to offer.
Zillow last checked: 8 hours ago
Listing updated: March 17, 2025 at 10:51am
Listing Provided by:
Kyle Guinto kyleguinto@fathomrealty.com216-970-4167,
Fathom Realty
Bought with:
Rich Ganim, 2010001451
Real of Ohio
Mike Russo, 2015003827
Real of Ohio
Source: MLS Now,MLS#: 5098456 Originating MLS: Other/Unspecificed
Originating MLS: Other/Unspecificed
Facts & features
Interior
Bedrooms & bathrooms
- Bedrooms: 3
- Bathrooms: 3
- Full bathrooms: 2
- 1/2 bathrooms: 1
Bedroom
- Level: Second
Bedroom
- Level: Second
Primary bathroom
- Level: Second
Primary bathroom
- Level: Second
Great room
- Features: Vaulted Ceiling(s)
- Level: First
Laundry
- Level: First
Heating
- Forced Air, Gas
Cooling
- Central Air
Appliances
- Included: Microwave, Range, Refrigerator
- Laundry: Main Level
Features
- Ceiling Fan(s), High Ceilings, Kitchen Island, Vaulted Ceiling(s)
- Basement: Full,Unfinished
- Number of fireplaces: 1
Interior area
- Total structure area: 2,081
- Total interior livable area: 2,081 sqft
- Finished area above ground: 2,081
Property
Parking
- Total spaces: 2
- Parking features: Attached, Garage
- Attached garage spaces: 2
Features
- Levels: Two
- Stories: 2
Lot
- Size: 4,791 sqft
Details
- Parcel number: 02110B20099
Construction
Type & style
- Home type: SingleFamily
- Architectural style: Colonial
- Property subtype: Single Family Residence
Materials
- Wood Siding
- Roof: Asphalt
Condition
- Year built: 2005
Utilities & green energy
- Sewer: Public Sewer
- Water: Public
Community & neighborhood
Location
- Region: Medina
- Subdivision: Dover Highlands
HOA & financial
HOA
- Has HOA: Yes
- HOA fee: $29 monthly
- Services included: Other
- Association name: Dover Highlands
Price history
| Date | Event | Price |
|---|---|---|
| 3/17/2025 | Sold | $330,000+1.5%$159/sqft |
Source: | ||
| 2/7/2025 | Pending sale | $325,000$156/sqft |
Source: | ||
| 2/5/2025 | Listed for sale | $325,000-2.8%$156/sqft |
Source: | ||
| 12/6/2024 | Listing removed | $334,400$161/sqft |
Source: | ||
| 11/30/2024 | Contingent | $334,400$161/sqft |
Source: | ||
Public tax history
| Year | Property taxes | Tax assessment |
|---|---|---|
| 2024 | $5,517 +20.4% | $99,980 |
| 2023 | $4,581 -3.2% | $99,980 |
| 2022 | $4,731 +7.6% | $99,980 +28% |
Find assessor info on the county website
Neighborhood: 44256
Nearby schools
GreatSchools rating
- 9/10Ella Canavan Elementary SchoolGrades: K-5Distance: 1.5 mi
- 7/10Claggett Middle SchoolGrades: 6-8Distance: 2.8 mi
- 7/10Medina High SchoolGrades: 9-12Distance: 3 mi
Schools provided by the listing agent
- District: Medina CSD - 5206
Source: MLS Now. This data may not be complete. We recommend contacting the local school district to confirm school assignments for this home.
Get a cash offer in 3 minutes
Find out how much your home could sell for in as little as 3 minutes with a no-obligation cash offer.
Estimated market value
$339,800
