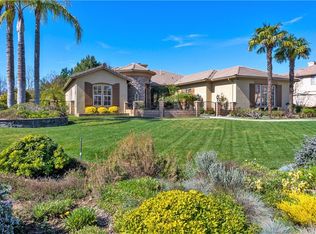WELCOME TO THIS STUNNING TWO-STORY SYCAMORE CANYON ESTATES HOME! Very private and beautifully lined with sego palms, fruit trees and lush plants. Convenient breezeway for easy access to 4 car garage. This EXQUISITE home Features 5 Bedrooms 3.25 baths, dual A/C and is situated on a large private lot. Master Bedroom does not disappoint with double door entry, two master closets and spacious layout. En suite bath has two vanities, separate makeup vanity, large soaker tub and separate shower. As you enter this TURNKEY home you will be greeted by beautiful marble floors, high ceilings and bright open foyer. Private office with double French doors. Large open formal living and dining room floor to ceiling windows and tons of natural light. Kitchen has plantation shutters, granite counters, breakfast bar, separate center island, double oven, gas stove top, walk in pantry and an abundance of cabinets. ENTERTAINING is made easy as the gourmet kitchen not only leads into the family room with raised hearth granite fireplace for those cold nights but also has double French doors that lead to a spectacular covered California room with custom-made shades. For those beautiful days enjoy this meticulously park-like setting backyard with firepit and trickling fountains. This HOME also has an attached MOTHER IN LAW/GUEST QUARTERS with its own PRIVATE ENTRANCE. If you love to have GUESTS stay or you are looking for a MULTI GENERATION HOME LOOK NO FURTHER! THIS IS IS YOUR FOREVER HOME!!!
This property is off market, which means it's not currently listed for sale or rent on Zillow. This may be different from what's available on other websites or public sources.
