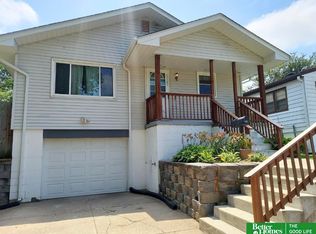Sold for $215,000
$215,000
6039 Decatur St, Omaha, NE 68104
3beds
1,310sqft
Single Family Residence
Built in 1958
5,227.2 Square Feet Lot
$215,700 Zestimate®
$164/sqft
$1,705 Estimated rent
Home value
$215,700
$203,000 - $231,000
$1,705/mo
Zestimate® history
Loading...
Owner options
Explore your selling options
What's special
Move in ready! a well-located home offering comfort, convenience, and opportunity in the heart of the city. This charming home is perfectly situated in a central Omaha location, offering convenience, character, and opportunity all in one. Whether you're a first time home buyer, growing household, or investor, this property delivers a functional layout with plenty of potential to make it your own. Inside, you'll find comfortable living spaces filled with natural light, creating a warm and inviting atmosphere. The floor plan flows easily, making every day living and entertaining a breeze. The kitchen offers ample cabinet space and functionality, while the bedrooms provide cozy retreats at the end of the day. Outside, enjoy a yard with room to relax, garden, or entertain - perfect for summer evenings or weekend projects. Located close to schools, parks, shopping, dining and quick access to major roadways, this home puts you right in the heart of it all.
Zillow last checked: 8 hours ago
Listing updated: January 15, 2026 at 11:54am
Listed by:
Oscar Barrera 402-201-6179,
Better Homes and Gardens R.E.
Bought with:
Scott Lewin, 20250212
eXp Realty LLC
Source: GPRMLS,MLS#: 22535123
Facts & features
Interior
Bedrooms & bathrooms
- Bedrooms: 3
- Bathrooms: 2
- Full bathrooms: 1
- 1/2 bathrooms: 1
- Main level bathrooms: 1
Primary bedroom
- Features: Wood Floor
- Level: Second
- Area: 153.67
- Dimensions: 12.7 x 12.1
Bedroom 2
- Features: Wood Floor
- Level: Main
- Area: 111
- Dimensions: 10 x 11.1
Bedroom 3
- Features: Wood Floor
- Level: Main
- Area: 101
- Dimensions: 10 x 10.1
Kitchen
- Features: Vinyl Floor, Dining Area
- Level: Main
- Area: 150.96
- Dimensions: 11.1 x 13.6
Living room
- Features: Wood Floor
- Level: Main
- Area: 186.88
- Dimensions: 11.6 x 16.11
Basement
- Area: 775
Heating
- Natural Gas, Forced Air
Cooling
- Central Air
Appliances
- Included: Range, Oven, Refrigerator
- Laundry: Concrete Floor
Features
- None
- Flooring: Wood, Vinyl, Carpet
- Basement: Full,Partially Finished
- Has fireplace: No
Interior area
- Total structure area: 1,310
- Total interior livable area: 1,310 sqft
- Finished area above ground: 1,110
- Finished area below ground: 200
Property
Parking
- Total spaces: 1
- Parking features: Attached
- Attached garage spaces: 1
Features
- Levels: One and One Half
- Patio & porch: Porch
- Fencing: Chain Link,Partial
Lot
- Size: 5,227 sqft
- Dimensions: 40 x 133
- Features: Up to 1/4 Acre., City Lot
Details
- Parcel number: 1807400000
Construction
Type & style
- Home type: SingleFamily
- Architectural style: Other
- Property subtype: Single Family Residence
Materials
- Vinyl Siding
- Foundation: Block
- Roof: Composition
Condition
- Not New and NOT a Model
- New construction: No
- Year built: 1958
Utilities & green energy
- Sewer: Public Sewer
- Water: Public
- Utilities for property: Electricity Available, Natural Gas Available, Water Available, Sewer Available
Community & neighborhood
Location
- Region: Omaha
- Subdivision: Morningside Add
Other
Other facts
- Listing terms: VA Loan,FHA,Conventional,Cash
- Ownership: Fee Simple
Price history
| Date | Event | Price |
|---|---|---|
| 1/15/2026 | Sold | $215,000+2.4%$164/sqft |
Source: | ||
| 12/21/2025 | Pending sale | $210,000$160/sqft |
Source: | ||
| 12/18/2025 | Listed for sale | $210,000+31.3%$160/sqft |
Source: | ||
| 11/27/2024 | Sold | $160,000-8.6%$122/sqft |
Source: | ||
| 11/4/2024 | Pending sale | $175,000$134/sqft |
Source: | ||
Public tax history
| Year | Property taxes | Tax assessment |
|---|---|---|
| 2025 | -- | $164,300 |
| 2024 | $2,759 +0.7% | $164,300 +26.5% |
| 2023 | $2,741 -1.2% | $129,900 |
Find assessor info on the county website
Neighborhood: Benson
Nearby schools
GreatSchools rating
- 5/10Western Hills Magnet CenterGrades: PK-6Distance: 0.5 mi
- 4/10Lewis & Clark Middle SchoolGrades: 6-8Distance: 1 mi
- 1/10Benson Magnet High SchoolGrades: 9-12Distance: 1 mi
Schools provided by the listing agent
- Elementary: Western Hills
- Middle: Lewis and Clark
- High: Benson
- District: Omaha
Source: GPRMLS. This data may not be complete. We recommend contacting the local school district to confirm school assignments for this home.
Get pre-qualified for a loan
At Zillow Home Loans, we can pre-qualify you in as little as 5 minutes with no impact to your credit score.An equal housing lender. NMLS #10287.
Sell with ease on Zillow
Get a Zillow Showcase℠ listing at no additional cost and you could sell for —faster.
$215,700
2% more+$4,314
With Zillow Showcase(estimated)$220,014
