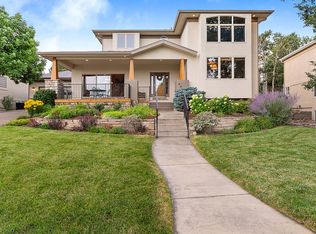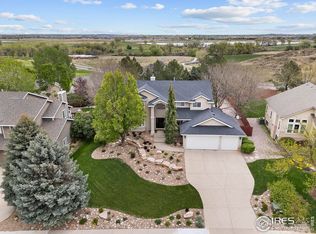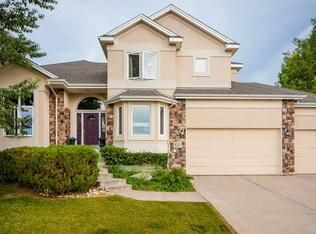Sold for $916,500 on 06/16/25
$916,500
6039 Watson Dr, Fort Collins, CO 80528
4beds
5,373sqft
Residential-Detached, Residential
Built in 2000
0.31 Acres Lot
$916,200 Zestimate®
$171/sqft
$5,021 Estimated rent
Home value
$916,200
$870,000 - $962,000
$5,021/mo
Zestimate® history
Loading...
Owner options
Explore your selling options
What's special
Welcome to this stunning two-story custom home with a main level primary bedroom, perfectly positioned on the signature 15th hole of the prestigious Ptarmigan Golf Course, with picturesque views of the iconic silo in the distance. Upon entering, you're greeted by a grand foyer that seamlessly flows into the home's thoughtfully designed living spaces. The gourmet kitchen is a chef's dream, featuring granite slab countertops, stainless steel appliances, double ovens, a cozy fireplace, and a spacious walk-in pantry. The expansive 12-foot coffered ceiling enhances the open feel leading into the main-floor primary suite, which offers his-and-hers closets, a luxurious jetted tub, and an oversized shower with dual heads. Step outside to enjoy the beautifully landscaped backyard, complete with a large patio, lush lawn, and a fully fenced area-ideal for entertaining or relaxing in privacy. This is a quality-built home in an unbeatable location on a Jack Nicklaus-designed golf course.
Zillow last checked: 8 hours ago
Listing updated: June 16, 2025 at 10:21am
Listed by:
Dave Muth 970-481-5963,
Group Harmony
Bought with:
William Richardson
Berkshire Hathaway HomeServices Rocky Mountain, Realtors-Fort Collins
Source: IRES,MLS#: 1030798
Facts & features
Interior
Bedrooms & bathrooms
- Bedrooms: 4
- Bathrooms: 4
- Full bathrooms: 3
- 1/2 bathrooms: 1
- Main level bedrooms: 1
Primary bedroom
- Area: 300
- Dimensions: 20 x 15
Bedroom 2
- Area: 144
- Dimensions: 12 x 12
Bedroom 3
- Area: 182
- Dimensions: 14 x 13
Bedroom 4
- Area: 156
- Dimensions: 13 x 12
Dining room
- Area: 180
- Dimensions: 15 x 12
Family room
- Area: 182
- Dimensions: 14 x 13
Kitchen
- Area: 384
- Dimensions: 24 x 16
Living room
- Area: 285
- Dimensions: 19 x 15
Heating
- Forced Air
Cooling
- Central Air
Appliances
- Included: Electric Range/Oven, Dishwasher, Refrigerator, Microwave
- Laundry: Main Level
Features
- High Speed Internet, Eat-in Kitchen, Separate Dining Room, Pantry, Walk-In Closet(s), Kitchen Island, High Ceilings, Walk-in Closet, 9ft+ Ceilings
- Flooring: Wood, Wood Floors, Tile, Carpet
- Windows: Window Coverings
- Basement: Full,Unfinished
- Has fireplace: Yes
- Fireplace features: 2+ Fireplaces, Gas
Interior area
- Total structure area: 5,270
- Total interior livable area: 5,373 sqft
- Finished area above ground: 3,167
- Finished area below ground: 2,103
Property
Parking
- Total spaces: 3
- Parking features: Garage - Attached
- Attached garage spaces: 3
- Details: Garage Type: Attached
Features
- Levels: Two
- Stories: 2
- Patio & porch: Patio
- Fencing: Fenced
Lot
- Size: 0.31 Acres
- Features: Curbs, Gutters, Sidewalks, Lawn Sprinkler System, Corner Lot, On Golf Course, Near Golf Course, Unincorporated
Details
- Parcel number: R1423762
- Zoning: E1
- Special conditions: Private Owner
Construction
Type & style
- Home type: SingleFamily
- Architectural style: Contemporary/Modern
- Property subtype: Residential-Detached, Residential
Materials
- Wood/Frame, Stone, Stucco
- Roof: Composition
Condition
- Not New, Previously Owned
- New construction: No
- Year built: 2000
Utilities & green energy
- Electric: Electric, PV REA
- Gas: Natural Gas, Xcel Energy
- Sewer: District Sewer
- Water: District Water, FTC/LVLD Water
- Utilities for property: Natural Gas Available, Electricity Available, Cable Available
Community & neighborhood
Location
- Region: Fort Collins
- Subdivision: Ptarmigan
HOA & financial
HOA
- Has HOA: Yes
- HOA fee: $650 annually
- Services included: Management
Other
Other facts
- Listing terms: Cash,Conventional
- Road surface type: Paved, Asphalt
Price history
| Date | Event | Price |
|---|---|---|
| 6/16/2025 | Sold | $916,500-3.5%$171/sqft |
Source: | ||
| 5/7/2025 | Pending sale | $950,000$177/sqft |
Source: | ||
| 4/10/2025 | Listed for sale | $950,000+72.7%$177/sqft |
Source: | ||
| 8/1/2003 | Sold | $550,000+7.8%$102/sqft |
Source: Public Record | ||
| 12/13/2000 | Sold | $510,000+511%$95/sqft |
Source: Public Record | ||
Public tax history
| Year | Property taxes | Tax assessment |
|---|---|---|
| 2024 | $5,521 +19.5% | $58,317 -1% |
| 2023 | $4,620 -1% | $58,883 +33% |
| 2022 | $4,666 +10.6% | $44,265 -2.8% |
Find assessor info on the county website
Neighborhood: Fossil Creek
Nearby schools
GreatSchools rating
- 9/10Bethke Elementary SchoolGrades: K-5Distance: 2.3 mi
- 8/10Kinard Core Knowledge Middle SchoolGrades: 6-8Distance: 3.4 mi
- 8/10Fossil Ridge High SchoolGrades: 9-12Distance: 3.4 mi
Schools provided by the listing agent
- Elementary: Bamford
- Middle: Preston
- High: Fossil Ridge
Source: IRES. This data may not be complete. We recommend contacting the local school district to confirm school assignments for this home.
Get a cash offer in 3 minutes
Find out how much your home could sell for in as little as 3 minutes with a no-obligation cash offer.
Estimated market value
$916,200
Get a cash offer in 3 minutes
Find out how much your home could sell for in as little as 3 minutes with a no-obligation cash offer.
Estimated market value
$916,200


