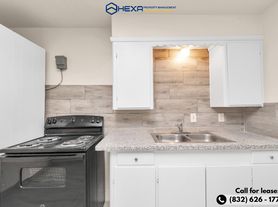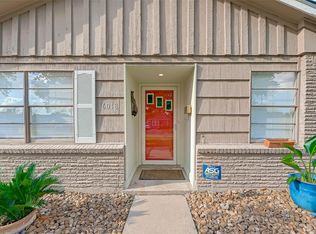Located just minutes from the Heights, in the desirable Yale Park Village gated community, is this beautiful single-story home w/ a backyard. Upon entry, you'll find two spacious secondary bedrooms & a full bathroom on your left. The living areas feature beautiful hardwood floors. The large dining room is perfect for dinner parties or relaxed evenings at home. The kitchen features stainless steel appliances, granite countertops, and ample storage. Some bonuses include a wet bar and wine fridge. You'll love how the kitchen opens up to the large light-filled living room. The spacious primary suite includes a bathroom w/ double sinks, a jacuzzi tub, and a walk-in closet. The yard is accessible from both the primary bedroom and the living room, offering convenient access to outdoor space. A patio in the backyard provides an ideal setting for entertaining friends and family. Schedule a tour today to call this house your home!
Copyright notice - Data provided by HAR.com 2022 - All information provided should be independently verified.
House for rent
$2,350/mo
6039 Yale St, Houston, TX 77076
3beds
1,877sqft
Price may not include required fees and charges.
Singlefamily
Available now
Cats, small dogs OK
Electric, zoned, ceiling fan
Electric dryer hookup laundry
2 Attached garage spaces parking
Natural gas, zoned
What's special
Beautiful hardwood floorsPatio in the backyardStainless steel appliancesLarge dining roomGranite countertopsWet barJacuzzi tub
- 1 day |
- -- |
- -- |
Travel times
Looking to buy when your lease ends?
Consider a first-time homebuyer savings account designed to grow your down payment with up to a 6% match & a competitive APY.
Facts & features
Interior
Bedrooms & bathrooms
- Bedrooms: 3
- Bathrooms: 2
- Full bathrooms: 2
Rooms
- Room types: Family Room
Heating
- Natural Gas, Zoned
Cooling
- Electric, Zoned, Ceiling Fan
Appliances
- Included: Dishwasher, Disposal, Dryer, Microwave, Oven, Range, Washer
- Laundry: Electric Dryer Hookup, Gas Dryer Hookup, In Unit, Washer Hookup
Features
- All Bedrooms Down, Ceiling Fan(s), En-Suite Bath, High Ceilings, Prewired for Alarm System, Primary Bed - 1st Floor, Walk In Closet, Walk-In Closet(s), Wired for Sound
- Flooring: Carpet, Tile, Wood
Interior area
- Total interior livable area: 1,877 sqft
Property
Parking
- Total spaces: 2
- Parking features: Attached, Driveway, Covered
- Has attached garage: Yes
- Details: Contact manager
Features
- Stories: 1
- Exterior features: 0 Up To 1/4 Acre, 1 Living Area, All Bedrooms Down, Architecture Style: Traditional, Attached, Back Yard, Driveway, Electric Dryer Hookup, Electric Gate, En-Suite Bath, Flooring: Wood, Formal Dining, Full Size, Garage Door Opener, Gas Dryer Hookup, Heating system: Zoned, Heating: Gas, High Ceilings, Insulated/Low-E windows, Lot Features: Back Yard, Subdivided, 0 Up To 1/4 Acre, Patio/Deck, Prewired for Alarm System, Primary Bed - 1st Floor, Subdivided, Utility Room, Walk In Closet, Walk-In Closet(s), Washer Hookup, Wired for Sound
Details
- Parcel number: 1293950010003
Construction
Type & style
- Home type: SingleFamily
- Property subtype: SingleFamily
Condition
- Year built: 2009
Community & HOA
Community
- Security: Security System
Location
- Region: Houston
Financial & listing details
- Lease term: Long Term,12 Months
Price history
| Date | Event | Price |
|---|---|---|
| 11/4/2025 | Listed for rent | $2,350$1/sqft |
Source: | ||
| 6/17/2024 | Listing removed | -- |
Source: | ||
| 6/10/2024 | Price change | $2,350-4.1%$1/sqft |
Source: | ||
| 5/16/2024 | Listed for rent | $2,450+29.3%$1/sqft |
Source: | ||
| 1/21/2021 | Listing removed | -- |
Source: Zillow Rental Manager | ||

