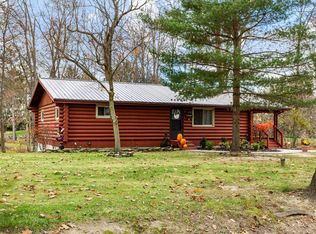Sold for $354,000
$354,000
6039 Zenobia Rd, Wakeman, OH 44889
4beds
2,504sqft
Single Family Residence
Built in 1877
2.9 Acres Lot
$341,100 Zestimate®
$141/sqft
$2,410 Estimated rent
Home value
$341,100
$304,000 - $382,000
$2,410/mo
Zestimate® history
Loading...
Owner options
Explore your selling options
What's special
Country Living At Its Finest! Don't Miss Out On Your Chance To Own This Beautiful Century Home Situated On Almost 3 Acres. This Spacious Home Offers Almost 2700 Sqft Of Finished Living Space, 4-5 Bedrooms, 2 Full Bathrooms And 2 Half Bathrooms. The Kitchen Has Been Nicely Updated With Beautiful Cabinetry And Granite Counters. The Large Living Room Features A Wood Burning Fireplace And Leads To The Finished Basement Area That Would Make A Nice 5th Bedroom Or In Home Office. The Main Floor Also Has An Additional Living Room, Primary Bedroom With Attached Bathroom And Laundry Room. The Second Floor Consists Of 3 Bedrooms, A Common Full Bathroom And An Unfinished Walk-in Attic Space.moving Outside You Will Find Yourself In A Calming Park Like Setting With Several Porches Perfect For Unwinding After A Long Day. This Is Truly A Must See Country Home! Call Today For A Private Showing!***must Have A Scheduled Appointment And Be Accompanied By A Licensed Realtor In The State Of Ohio***
Zillow last checked: 8 hours ago
Listing updated: December 21, 2023 at 03:17am
Listed by:
Justin A. Ewell, CNE 419-668-4888 jus.sold419@gmail.com,
Ewell & Associates
Bought with:
Out of Area Agent
Firelands Association of Realt
Source: Firelands MLS,MLS#: 20235581Originating MLS: Firelands MLS
Facts & features
Interior
Bedrooms & bathrooms
- Bedrooms: 4
- Bathrooms: 4
- Full bathrooms: 2
- 1/2 bathrooms: 2
Primary bedroom
- Level: Main
- Area: 270
- Dimensions: 18 x 15
Bedroom 2
- Level: Second
- Area: 192
- Dimensions: 16 x 12
Bedroom 3
- Level: Second
- Area: 100
- Dimensions: 10 x 10
Bedroom 4
- Level: Second
- Area: 80
- Dimensions: 10 x 8
Bedroom 5
- Area: 0
- Dimensions: 0 x 0
Bathroom
- Level: Main
Bathroom 1
- Level: Second
Bathroom 3
- Level: Main
Bathroom 4
- Level: Basement
Dining room
- Features: Combo
- Level: Main
- Area: 120
- Dimensions: 15 x 8
Family room
- Level: Main
- Area: 567
- Dimensions: 27 x 21
Kitchen
- Level: Main
- Area: 224
- Dimensions: 16 x 14
Living room
- Level: Main
- Area: 255
- Dimensions: 17 x 15
Heating
- Electric, Propane, Forced Air, Heat Pump, Heat Pump With Propane Backup
Cooling
- Central Air
Appliances
- Included: Dishwasher, Dryer, Range, Refrigerator, Washer
- Laundry: Laundry Room
Features
- Ceiling Fan(s)
- Basement: Partially Finished
- Has fireplace: Yes
- Fireplace features: Wood Burning
Interior area
- Total structure area: 2,504
- Total interior livable area: 2,504 sqft
Property
Parking
- Total spaces: 2
- Parking features: Carport, Detached
- Garage spaces: 2
- Has carport: Yes
Features
- Levels: Two
- Stories: 2
- Patio & porch: Deck - Roughly 500sqft
Lot
- Size: 2.90 Acres
Details
- Additional parcels included: Lot split to be determined
- Parcel number: 060020030140200
Construction
Type & style
- Home type: SingleFamily
- Property subtype: Single Family Residence
Materials
- Vinyl Siding
- Foundation: Basement
- Roof: Asphalt
Condition
- Year built: 1877
Utilities & green energy
- Electric: ON
- Sewer: Leach, Septic Tank
- Water: Rural
Community & neighborhood
Location
- Region: Wakeman
Other
Other facts
- Price range: $354K - $354K
- Available date: 01/01/1800
- Listing terms: Cash
Price history
| Date | Event | Price |
|---|---|---|
| 12/20/2023 | Sold | $354,000-2.7%$141/sqft |
Source: Firelands MLS #20235581 Report a problem | ||
| 10/31/2023 | Contingent | $364,000$145/sqft |
Source: Firelands MLS #20235581 Report a problem | ||
| 10/13/2023 | Listed for sale | $364,000$145/sqft |
Source: Firelands MLS #20235581 Report a problem | ||
Public tax history
| Year | Property taxes | Tax assessment |
|---|---|---|
| 2024 | $2,393 +54.2% | $80,800 +41.9% |
| 2023 | $1,551 -1.1% | $56,960 |
| 2022 | $1,569 -0.1% | $56,960 |
Find assessor info on the county website
Neighborhood: 44889
Nearby schools
GreatSchools rating
- 4/10New London Elementary SchoolGrades: PK-5Distance: 8.4 mi
- 5/10New London Middle SchoolGrades: 6-8Distance: 8.4 mi
- 5/10New London High SchoolGrades: 9-12Distance: 8.4 mi
Schools provided by the listing agent
- District: New London
Source: Firelands MLS. This data may not be complete. We recommend contacting the local school district to confirm school assignments for this home.
Get a cash offer in 3 minutes
Find out how much your home could sell for in as little as 3 minutes with a no-obligation cash offer.
Estimated market value$341,100
Get a cash offer in 3 minutes
Find out how much your home could sell for in as little as 3 minutes with a no-obligation cash offer.
Estimated market value
$341,100
