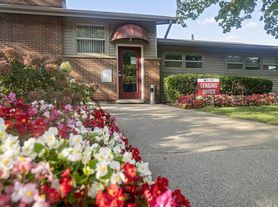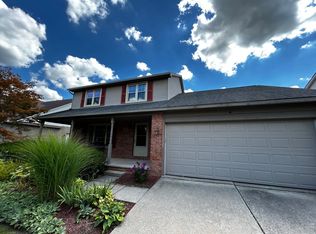Welcome to this nearly new townhouse in the desirable Andelina Farms community. Built in December 2023, this stylish 3-bedroom, 2.5-bath home offers 1,773 sq ft of modern living space.
The main level features a bright great room, dining area, and a contemporary kitchen ideal for living and entertaining. Open-concept kitchen complete with a center island, roomy pantry, stainless steel appliances, and ample cabinetry. Upstairs, the spacious primary suite includes a walk-in closet and a private full bath. Two additional bedrooms, a second full bath, and convenient laundry.
Enjoy outdoor living on the private deck and the convenience of a 2-car attached garage. Additional highlights include central air, forced-air heating, and community amenities in a prime Saline location.
Located close to excellent Saline schools, shopping, dining, and just minutes from Ann Arbor and the University of Michigan.
Schedule your showing today and make this beautiful townhouse your next home!
Condo for rent
$2,850/mo
604 Angus Ln, Saline, MI 48176
3beds
1,773sqft
Price may not include required fees and charges.
Condo
Available now
-- Pets
Air conditioner, central air
In unit laundry
2 Attached garage spaces parking
Forced air
What's special
Modern living spaceCenter islandBright great roomWalk-in closetSpacious primary suiteOpen-concept kitchenContemporary kitchen
- 4 days
- on Zillow |
- -- |
- -- |
Travel times
Facts & features
Interior
Bedrooms & bathrooms
- Bedrooms: 3
- Bathrooms: 3
- Full bathrooms: 2
- 1/2 bathrooms: 1
Heating
- Forced Air
Cooling
- Air Conditioner, Central Air
Appliances
- Laundry: In Unit, Laundry Room, Upper Level
Features
- Walk In Closet
Interior area
- Total interior livable area: 1,773 sqft
Property
Parking
- Total spaces: 2
- Parking features: Attached, Covered
- Has attached garage: Yes
- Details: Contact manager
Features
- Stories: 2
- Exterior features: Association Fees included in rent, Attached, Grounds Care included in rent, Heating included in rent, Heating system: Forced Air, Laundry Room, Upper Level, Walk In Closet
Details
- Parcel number: R1802402034
Construction
Type & style
- Home type: Condo
- Property subtype: Condo
Condition
- Year built: 2023
Community & HOA
Location
- Region: Saline
Financial & listing details
- Lease term: Contact For Details
Price history
| Date | Event | Price |
|---|---|---|
| 10/1/2025 | Listed for rent | $2,850$2/sqft |
Source: MichRIC #25050296 | ||
| 1/22/2024 | Sold | $353,070-3.6%$199/sqft |
Source: | ||
| 12/11/2023 | Pending sale | $366,350-12.5%$207/sqft |
Source: | ||
| 10/27/2023 | Price change | $418,900+14.3%$236/sqft |
Source: | ||
| 8/30/2023 | Listed for sale | $366,350+0%$207/sqft |
Source: | ||

