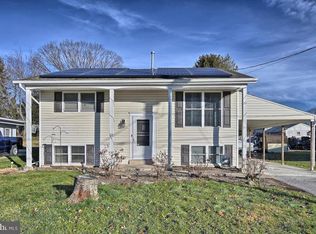Sold for $262,000
$262,000
604 Charles Rd, Dauphin, PA 17018
4beds
1,475sqft
Single Family Residence
Built in 1972
10,019 Square Feet Lot
$267,000 Zestimate®
$178/sqft
$1,531 Estimated rent
Home value
$267,000
$246,000 - $291,000
$1,531/mo
Zestimate® history
Loading...
Owner options
Explore your selling options
What's special
This move-in-ready bi-level home offers the perfect blend of comfort, style, and convenience. The entire house has been freshly painted and the entire downstairs has brand new carpet! With 4 bedrooms and 1.5 bathrooms, there’s space for everyone to live, work, and unwind. Upstairs, you’ll be welcomed by a light-filled living room that flows seamlessly into the modern eat-in kitchen, featuring sleek granite countertops, stainless steel appliances, and direct access to the deck. Just beyond the large deck, the detached garage offers flexible space for parking, storage, or a workshop. Downstairs, the recreational room provides a versatile space perfect for movie nights, game days, a home office, or a gym. This home is more than just its beautiful interior—it’s also about location. Just a short walk away, you’ll enjoy community amenities including a pool, playground, baseball and softball fields, a walking track, pavilion, basketball court, and sand volleyball. If you’ve been searching for an updated home in a great neighborhood close to nature and recreation—this is the one you’ve been waiting for. Schedule your showing today!
Zillow last checked: 8 hours ago
Listing updated: September 24, 2025 at 06:10am
Listed by:
Amy Zoellner 717-418-4197,
NextHome Capital Realty
Bought with:
Amy Zoellner, RS358145
NextHome Capital Realty
Source: Bright MLS,MLS#: PADA2047594
Facts & features
Interior
Bedrooms & bathrooms
- Bedrooms: 4
- Bathrooms: 2
- Full bathrooms: 1
- 1/2 bathrooms: 1
- Main level bathrooms: 1
- Main level bedrooms: 2
Bedroom 1
- Level: Main
Bedroom 1
- Level: Lower
Bedroom 2
- Level: Main
Bedroom 2
- Level: Lower
Bathroom 1
- Level: Main
Dining room
- Level: Main
Family room
- Level: Lower
Half bath
- Level: Lower
Kitchen
- Level: Main
Living room
- Level: Main
Heating
- Baseboard, Electric
Cooling
- Ceiling Fan(s), Wall Unit(s)
Appliances
- Included: Water Heater
Features
- Basement: Full,Finished
- Has fireplace: No
Interior area
- Total structure area: 1,475
- Total interior livable area: 1,475 sqft
- Finished area above ground: 738
- Finished area below ground: 737
Property
Parking
- Total spaces: 4
- Parking features: Garage Faces Front, Detached, Driveway, On Street
- Garage spaces: 1
- Uncovered spaces: 3
Accessibility
- Accessibility features: None
Features
- Levels: Bi-Level,Two
- Stories: 2
- Patio & porch: Deck
- Pool features: None
Lot
- Size: 10,019 sqft
Details
- Additional structures: Above Grade, Below Grade
- Parcel number: 230010210000000
- Zoning: RESIDENTIAL
- Special conditions: Standard
Construction
Type & style
- Home type: SingleFamily
- Property subtype: Single Family Residence
Materials
- Stick Built
- Foundation: Block
Condition
- New construction: No
- Year built: 1972
- Major remodel year: 2017
Utilities & green energy
- Sewer: Public Sewer
- Water: Public
Community & neighborhood
Location
- Region: Dauphin
- Subdivision: Dauphin County
- Municipality: DAUPHIN BORO
Other
Other facts
- Listing agreement: Exclusive Agency
- Listing terms: Cash,Conventional,FHA,USDA Loan,VA Loan
- Ownership: Fee Simple
Price history
| Date | Event | Price |
|---|---|---|
| 9/24/2025 | Sold | $262,000+0.8%$178/sqft |
Source: | ||
| 8/26/2025 | Pending sale | $259,900$176/sqft |
Source: | ||
| 8/6/2025 | Price change | $259,900-3.7%$176/sqft |
Source: | ||
| 7/24/2025 | Listed for sale | $269,900+193.4%$183/sqft |
Source: | ||
| 11/28/2016 | Sold | $92,000$62/sqft |
Source: Public Record Report a problem | ||
Public tax history
| Year | Property taxes | Tax assessment |
|---|---|---|
| 2025 | $2,530 +4.9% | $78,600 |
| 2023 | $2,412 | $78,600 |
| 2022 | $2,412 +3.4% | $78,600 |
Find assessor info on the county website
Neighborhood: 17018
Nearby schools
GreatSchools rating
- 3/10Middle Paxton El SchoolGrades: K-5Distance: 0.6 mi
- 6/10Central Dauphin Middle SchoolGrades: 6-8Distance: 8.3 mi
- 5/10Central Dauphin Senior High SchoolGrades: 9-12Distance: 9.1 mi
Schools provided by the listing agent
- Elementary: Middle Paxton
- Middle: Central Dauphin
- High: Central Dauphin
- District: Central Dauphin
Source: Bright MLS. This data may not be complete. We recommend contacting the local school district to confirm school assignments for this home.
Get pre-qualified for a loan
At Zillow Home Loans, we can pre-qualify you in as little as 5 minutes with no impact to your credit score.An equal housing lender. NMLS #10287.
Sell with ease on Zillow
Get a Zillow Showcase℠ listing at no additional cost and you could sell for —faster.
$267,000
2% more+$5,340
With Zillow Showcase(estimated)$272,340
