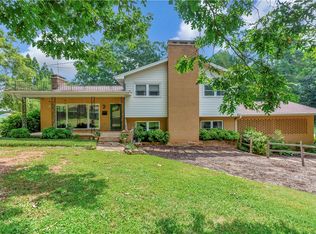Sold for $272,000
$272,000
604 Concord Ave, Anderson, SC 29621
4beds
2,040sqft
Single Family Residence
Built in 1970
0.42 Acres Lot
$280,300 Zestimate®
$133/sqft
$2,530 Estimated rent
Home value
$280,300
$219,000 - $356,000
$2,530/mo
Zestimate® history
Loading...
Owner options
Explore your selling options
What's special
This 4-bedroom, 2.5-bath split-level home is located just minutes from downtown Anderson, AnMed, and shopping. The main level features a spacious living room with a bay window and gas-log fireplace, dining room, kitchen. Oak hardwood floors are present in the living room, dining room, and all three upstairs bedrooms. The primary suite includes double closets, a built-in vanity, and a private bathroom with a walk-in shower. The lower level has a second living area, fourth bedroom, laundry/mudroom, and walk-out access to the backyard. Mostly fenced backyard with space to garden, entertain, or play. Storage building remains
Zillow last checked: 8 hours ago
Listing updated: July 29, 2025 at 10:04am
Listed by:
Melanie Dugan 864-940-1690,
Jackson Stanley, REALTORS,
Alicia Gantt 864-276-1266,
Jackson Stanley, REALTORS
Bought with:
Maria Kozak, 100103
NorthGroup Real Estate - Greenville
Source: WUMLS,MLS#: 20288455 Originating MLS: Western Upstate Association of Realtors
Originating MLS: Western Upstate Association of Realtors
Facts & features
Interior
Bedrooms & bathrooms
- Bedrooms: 4
- Bathrooms: 3
- Full bathrooms: 2
- 1/2 bathrooms: 1
Primary bedroom
- Level: Upper
- Dimensions: 19x18
Bedroom 2
- Level: Upper
- Dimensions: 9x9
Bedroom 3
- Level: Upper
- Dimensions: 13x11
Bedroom 4
- Level: Lower
- Dimensions: 11x14
Den
- Level: Lower
- Dimensions: 16x20
Dining room
- Level: Main
- Dimensions: 11x11
Kitchen
- Level: Main
- Dimensions: 12x11
Laundry
- Level: Lower
- Dimensions: 9x14
Living room
- Level: Main
- Dimensions: 17.10x12.10
Heating
- Central, Gas
Cooling
- Central Air, Electric
Appliances
- Included: Dishwasher, Electric Water Heater, Smooth Cooktop
- Laundry: Washer Hookup, Electric Dryer Hookup, Sink
Features
- Fireplace, Bath in Primary Bedroom, Shower Only, Solid Surface Counters
- Flooring: Hardwood, Vinyl
- Windows: Bay Window(s)
- Basement: Interior Entry,Unfinished,Crawl Space
- Has fireplace: Yes
Interior area
- Total structure area: 2,143
- Total interior livable area: 2,040 sqft
- Finished area above ground: 1,320
- Finished area below ground: 720
Property
Parking
- Parking features: None, Driveway
Features
- Levels: One and One Half,One
- Stories: 1
Lot
- Size: 0.42 Acres
- Features: City Lot, Gentle Sloping, Level, Subdivision, Sloped
Details
- Parcel number: 1222205009
Construction
Type & style
- Home type: SingleFamily
- Architectural style: Other,Ranch,See Remarks
- Property subtype: Single Family Residence
Materials
- Brick
- Foundation: Basement, Crawlspace
- Roof: Architectural,Shingle
Condition
- Year built: 1970
Utilities & green energy
- Sewer: Public Sewer
- Water: Public
- Utilities for property: Electricity Available, Natural Gas Available, Sewer Available, Water Available
Community & neighborhood
Location
- Region: Anderson
- Subdivision: Bellview Estates
Other
Other facts
- Listing agreement: Exclusive Right To Sell
Price history
| Date | Event | Price |
|---|---|---|
| 7/29/2025 | Sold | $272,000+1.1%$133/sqft |
Source: | ||
| 6/28/2025 | Pending sale | $269,000$132/sqft |
Source: | ||
| 6/21/2025 | Listed for sale | $269,000$132/sqft |
Source: | ||
| 6/12/2025 | Pending sale | $269,000$132/sqft |
Source: | ||
| 6/10/2025 | Listed for sale | $269,000+15%$132/sqft |
Source: | ||
Public tax history
| Year | Property taxes | Tax assessment |
|---|---|---|
| 2024 | -- | $9,370 +39.4% |
| 2023 | $2,806 +1.8% | $6,720 |
| 2022 | $2,755 +9.3% | $6,720 +18.5% |
Find assessor info on the county website
Neighborhood: 29621
Nearby schools
GreatSchools rating
- 6/10Concord Elementary SchoolGrades: PK-5Distance: 0.1 mi
- 7/10Mccants Middle SchoolGrades: 6-8Distance: 1.4 mi
- 8/10T. L. Hanna High SchoolGrades: 9-12Distance: 2.8 mi
Schools provided by the listing agent
- Elementary: Concord Elem
- Middle: Mccants Middle
- High: Tl Hanna High
Source: WUMLS. This data may not be complete. We recommend contacting the local school district to confirm school assignments for this home.
Get a cash offer in 3 minutes
Find out how much your home could sell for in as little as 3 minutes with a no-obligation cash offer.
Estimated market value$280,300
Get a cash offer in 3 minutes
Find out how much your home could sell for in as little as 3 minutes with a no-obligation cash offer.
Estimated market value
$280,300
