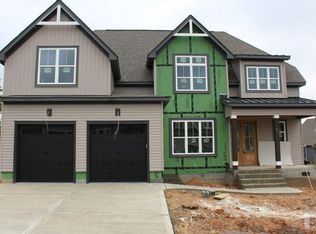CONTRACT HAS BEEN EXECUTED-WAITING ON DEPOSIT CHECKS-This stunning custom home exemplifies all things luxourious! Desirable floorplan offers living mostly on the main! Primary suite, TWO guest en suites, office w/ custom made barn door, two dining spaces.... all on main! Chef's kitchen inclusive of upgraded stainless appliances, built in oven & microwave, farm sink, quartz counters, & pot filler overlooks open family room with gorgeous custom ceiling beams & custom fireplace mantle. Spacious formal dining room & breakfast room! Unbelievable sliding doors lead you to an upgraded 3 seasons room complete with stacked stone fireplace! Second floor offers large bonus area, 4th bedroom, private full bath & storage. Outdoor living is nothing shy of superior! Built in pizza oven, built in grill with granite counters, large paver patio & fenced yard...what else could anyone ask for?? Gorgeous pool commuity w/ playgrounds & walking trails!
This property is off market, which means it's not currently listed for sale or rent on Zillow. This may be different from what's available on other websites or public sources.
