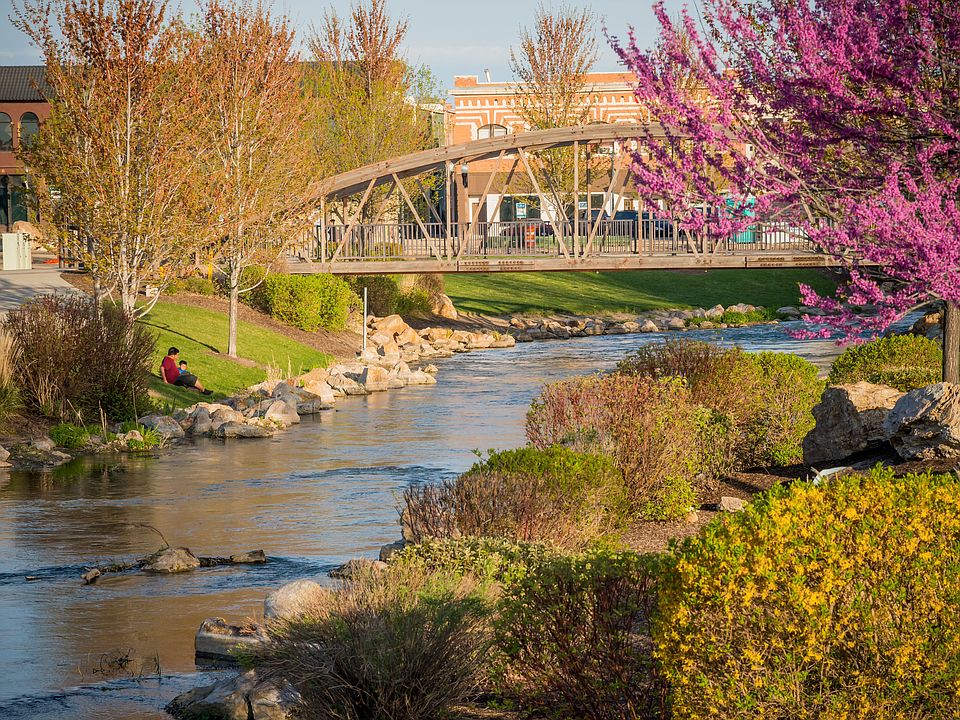Welcome to your new home in the beautiful El Monterrey community in North Caldwell! The Orchard floorplan offers 4 bedrooms and 2 bathrooms across 1,979 sq. ft. of thoughtfully designed space. Perfect for entertaining, the open-concept layout features beautiful vaulted ceilings in the kitchen and main living areas, 9-foot ceilings throughout the rest of the home, quartz kitchen countertops, an oversized island, and a spacious walk-in pantry. Enjoy durable LVP flooring throughout the home with cozy carpet in the bedrooms, a covered patio, and a 24-foot deep garage. Outside, relax in your fully fenced backyard—nearly 60 ft deep with a 14-ft side yard for extra parking! ** Limited Time Savings! Get up to $25k to use YOUR WAY. Contact agents to learn more. **
Active
Special offer
$449,990
604 Correa Way, Caldwell, ID 83605
4beds
2baths
1,979sqft
Single Family Residence
Built in 2025
7,840.8 Square Feet Lot
$450,000 Zestimate®
$227/sqft
$60/mo HOA
What's special
Open-concept layoutOversized islandLvp flooringCovered patioFully fenced backyardVaulted ceilingsSpacious walk-in pantry
Call: (208) 649-0684
- 65 days |
- 121 |
- 6 |
Zillow last checked: 7 hours ago
Listing updated: October 03, 2025 at 11:39am
Listed by:
Kenna Hanses 206-708-9327,
New Home Star Idaho,
Nicole Follmer 949-500-8183,
New Home Star Idaho
Source: IMLS,MLS#: 98956749
Travel times
Schedule tour
Select your preferred tour type — either in-person or real-time video tour — then discuss available options with the builder representative you're connected with.
Facts & features
Interior
Bedrooms & bathrooms
- Bedrooms: 4
- Bathrooms: 2
- Main level bathrooms: 2
- Main level bedrooms: 4
Primary bedroom
- Level: Main
- Area: 208
- Dimensions: 13 x 16
Bedroom 2
- Level: Main
- Area: 110
- Dimensions: 11 x 10
Bedroom 3
- Level: Main
- Area: 110
- Dimensions: 11 x 10
Bedroom 4
- Level: Main
- Area: 44
- Dimensions: 11 x 4
Heating
- Ceiling, Forced Air, Natural Gas
Appliances
- Included: Tank Water Heater, Dishwasher, Disposal, Microwave, Oven/Range Freestanding, Gas Range
Features
- Bath-Master, Bed-Master Main Level, Great Room, Pantry, Kitchen Island, Number of Baths Main Level: 2
- Flooring: Carpet
- Has basement: No
- Has fireplace: No
Interior area
- Total structure area: 1,979
- Total interior livable area: 1,979 sqft
- Finished area above ground: 1,979
- Finished area below ground: 0
Video & virtual tour
Property
Parking
- Total spaces: 2
- Parking features: Attached, RV Access/Parking
- Attached garage spaces: 2
- Details: Garage: 19x24
Features
- Levels: One
- Patio & porch: Covered Patio/Deck
- Fencing: Full,Vinyl
Lot
- Size: 7,840.8 Square Feet
- Dimensions: 148 x 60
- Features: Standard Lot 6000-9999 SF, Sidewalks, Auto Sprinkler System, Partial Sprinkler System, Pressurized Irrigation Sprinkler System
Details
- Parcel number: 35117154 0
Construction
Type & style
- Home type: SingleFamily
- Property subtype: Single Family Residence
Materials
- Concrete, Frame, Wood Siding
- Foundation: Crawl Space
- Roof: Composition,Architectural Style
Condition
- New Construction
- New construction: Yes
- Year built: 2025
Details
- Builder name: Hayden Homes, LLC
Utilities & green energy
- Water: Public
- Utilities for property: Sewer Connected, Cable Connected, Broadband Internet
Green energy
- Indoor air quality: Contaminant Control
Community & HOA
Community
- Subdivision: El Monterrey
HOA
- Has HOA: Yes
- HOA fee: $363 semi-annually
Location
- Region: Caldwell
Financial & listing details
- Price per square foot: $227/sqft
- Tax assessed value: $111,000
- Date on market: 8/1/2025
- Listing terms: Cash,Conventional,1031 Exchange,FHA,VA Loan
- Ownership: Fee Simple
About the community
Only one home remains at El Monterrey-don't miss your chance to own in this sought-after Caldwell community. Perfectly located just minutes from I-84, El Monterrey offers quick access to the best of the Treasure Valley, including shopping, dining, and entertainment in downtown Caldwell as well as outdoor recreation at Lake Lowell and nearby wineries.This intimate neighborhood features thoughtfully designed Hayden Homes floorplans built with quality craftsmanship, energy efficiency, and timeless finishes. While most homes are now sold, this final opportunity means you can still enjoy the convenience, comfort, and style that come standard in every Hayden home.El Monterrey has been a favorite among homebuyers for its balance of small-town charm and easy access to major employers, schools, and recreation. With quiet streets and a welcoming atmosphere, it's no wonder this community sold quickly.Don't wait-this is your last chance to make El Monterrey your home and become part of a neighborhood where value, location, and lifestyle all come together.
LIMITED TIME FALL SAVINGS
LIMITED TIME FALL SAVINGSSource: Hayden Homes

