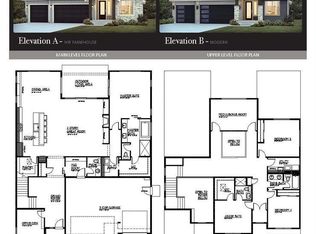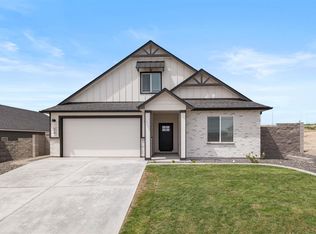Sold for $515,800 on 11/15/24
$515,800
604 Cortona Way, Richland, WA 99352
3beds
1,771sqft
Single Family Residence
Built in 2024
7,840.8 Square Feet Lot
$520,900 Zestimate®
$291/sqft
$3,013 Estimated rent
Home value
$520,900
$484,000 - $563,000
$3,013/mo
Zestimate® history
Loading...
Owner options
Explore your selling options
What's special
MLS# 277354 Welcome to Siena Hills! Titan Homes presents the Makayla Ferrera floorplan! This beautiful single-level home offers a cozy open floor plan and has all the lovely details you expect from Titan Homes. This very popular design features a welcoming entry with coffered ceiling detail, LVP flooring, vaulted ceilings, gorgeous light fixtures, and a fantastic kitchen with granite countertops, full tile backsplash, pantry, gas range, beautiful cabinetry, and large center island! Exterior features include, paint color Option #11, Anew Gray (SW7030), trim in Porpoise (SW7047), accents in a Ergret White (SW7570), and stone type- Stacked Stone (Chapel Hill with Chiseled Edge Sill in Smoke). There are 3 spacious bedrooms and 2 full bathrooms, including a beautiful primary suite with a spacious closet room, dual sink vanity, and tiled walk-in shower. This home also offers a laundry room with storage and a 2-car garage. As a resident of Siena Hills, you'll have access to the community pool with memberships included, offering a perfect way to relax and unwind on sunny days. Schedule a tour today and envision the lifestyle this home has to offer!!
Zillow last checked: 8 hours ago
Listing updated: November 15, 2024 at 02:43pm
Listed by:
Vicki Monteagudo 509-947-0323,
Century 21-Tri-Cities
Bought with:
Jim Hammond, 104696
Retter and Company Sotheby's
Source: PACMLS,MLS#: 277354
Facts & features
Interior
Bedrooms & bathrooms
- Bedrooms: 3
- Bathrooms: 2
- Full bathrooms: 2
Bedroom
- Level: Main
Bedroom 1
- Level: Main
Bedroom 2
- Level: Main
Dining room
- Level: Main
Kitchen
- Level: Main
Living room
- Level: Main
Office
- Level: Main
Heating
- Electric, Forced Air
Cooling
- Electric
Appliances
- Included: Dishwasher, Disposal, Microwave, Range/Oven
Features
- Flooring: Carpet, Tile, Vinyl
- Basement: None
- Has fireplace: Yes
- Fireplace features: Gas
Interior area
- Total structure area: 1,771
- Total interior livable area: 1,771 sqft
Property
Parking
- Total spaces: 2
- Parking features: 2 car
- Garage spaces: 2
Features
- Levels: 1 Story
- Stories: 1
- Patio & porch: Patio/Covered
Lot
- Size: 7,840 sqft
Details
- Parcel number: 134983050000036
- Zoning description: Single Family R
Construction
Type & style
- Home type: SingleFamily
- Property subtype: Single Family Residence
Materials
- Stucco
- Foundation: Crawl Space
- Roof: Comp Shingle
Condition
- New Construction
- New construction: Yes
- Year built: 2024
Utilities & green energy
- Sewer: Community System
- Water: Public
Community & neighborhood
Location
- Region: Richland
- Subdivision: Siena Hills
HOA & financial
HOA
- Has HOA: Yes
- HOA fee: $400 monthly
Other
Other facts
- Listing terms: Cash,Conventional,FHA,VA Loan
Price history
| Date | Event | Price |
|---|---|---|
| 11/15/2024 | Sold | $515,800$291/sqft |
Source: | ||
| 8/14/2024 | Price change | $515,800+3.2%$291/sqft |
Source: | ||
| 7/10/2024 | Listed for sale | $499,900$282/sqft |
Source: | ||
Public tax history
| Year | Property taxes | Tax assessment |
|---|---|---|
| 2024 | $1,306 -0.4% | $140,000 |
| 2023 | $1,311 +73.3% | $140,000 +86.7% |
| 2022 | $757 | $75,000 |
Find assessor info on the county website
Neighborhood: 99352
Nearby schools
GreatSchools rating
- 8/10Orchard ElementaryGrades: PK-5Distance: 1.2 mi
- 7/10Leona Libby Middle SchoolGrades: 6-8Distance: 5.1 mi
- 7/10Richland High SchoolGrades: 9-12Distance: 4.2 mi

Get pre-qualified for a loan
At Zillow Home Loans, we can pre-qualify you in as little as 5 minutes with no impact to your credit score.An equal housing lender. NMLS #10287.

