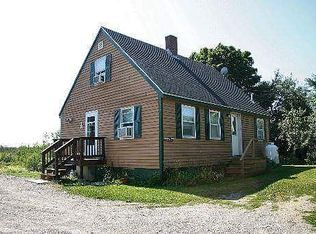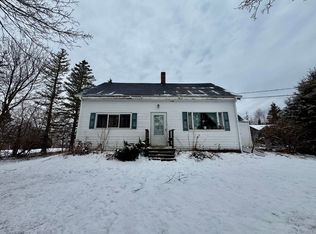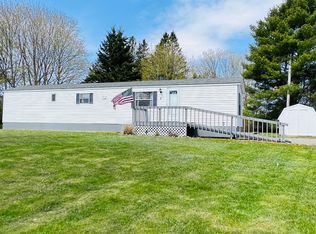Closed
$156,000
604 County Road, Lubec, ME 04652
3beds
893sqft
Mobile Home
Built in 2011
0.42 Acres Lot
$158,500 Zestimate®
$175/sqft
$1,652 Estimated rent
Home value
$158,500
Estimated sales range
Not available
$1,652/mo
Zestimate® history
Loading...
Owner options
Explore your selling options
What's special
Embrace the ease of one floor living in this 3-bedroom, 2-bathroom manufactured home offering simplicity and comfort. Constructed in 2011 and well maintained, it's nestled on a half-acre plot, perfect for those who looking for easy maintenance.
The home includes a spacious one car garage and on-demand Generac generator that keeps everything running smoothly, no matter the weather.
The outdoor enthusiast will relish in the walking distance to Red Point Nature Preserve—just across the road. Here, you find extensive hiking and biking trails, walking paths, picnic pavilions, paddle trails, and captivating views along 11,300 feet of ocean frontage.
Just 2.5 miles from the heart of Lubec, the home is positioned perfectly for those looking to enjoy the quaint offerings of the town or venture further into the natural beauty surrounding it. Lubec is famed not only for its scenic West Quoddy Head State Park & Lighthouse but also for its 97 miles of bold coastline ready to be explored. A short drive across the bridge brings you to Campobello Island, Canada, where you can discover the historic summer retreat of President Franklin D. Roosevelt.
Whether you're looking for a full time residence or a vacation hideaway, this property promises a blend of comfort and adventure!
Zillow last checked: 8 hours ago
Listing updated: April 15, 2025 at 01:36pm
Listed by:
Bold Coast Properties
Bought with:
EXP Realty
Source: Maine Listings,MLS#: 1607321
Facts & features
Interior
Bedrooms & bathrooms
- Bedrooms: 3
- Bathrooms: 2
- Full bathrooms: 2
Primary bedroom
- Level: First
- Area: 131.08 Square Feet
- Dimensions: 11.6 x 11.3
Bedroom 2
- Level: First
- Area: 107.56 Square Feet
- Dimensions: 9.69 x 11.1
Bedroom 3
- Level: First
- Area: 108.53 Square Feet
- Dimensions: 9.69 x 11.2
Kitchen
- Level: First
- Area: 188.71 Square Feet
- Dimensions: 16.7 x 11.3
Laundry
- Level: First
- Area: 30.55 Square Feet
- Dimensions: 6.11 x 5
Living room
- Level: First
- Area: 197.75 Square Feet
- Dimensions: 17.5 x 11.3
Heating
- Forced Air
Cooling
- None
Features
- 1st Floor Primary Bedroom w/Bath, One-Floor Living, Shower
- Flooring: Laminate, Vinyl
- Has fireplace: No
Interior area
- Total structure area: 893
- Total interior livable area: 893 sqft
- Finished area above ground: 893
- Finished area below ground: 0
Property
Parking
- Total spaces: 1
- Parking features: Gravel, 1 - 4 Spaces, Detached
- Garage spaces: 1
Features
- Patio & porch: Deck
- Has view: Yes
- View description: Scenic
Lot
- Size: 0.42 Acres
- Features: Near Public Beach, Rural, Level, Open Lot, Rolling Slope
Details
- Parcel number: LUBEM008L011001
- Zoning: NA
Construction
Type & style
- Home type: MobileManufactured
- Architectural style: Other
- Property subtype: Mobile Home
Materials
- Other, Vinyl Siding
- Foundation: Slab
- Roof: Shingle
Condition
- Year built: 2011
Utilities & green energy
- Electric: Circuit Breakers
- Water: Public
- Utilities for property: Utilities On
Community & neighborhood
Location
- Region: Lubec
Other
Other facts
- Body type: Double Wide
- Road surface type: Paved
Price history
| Date | Event | Price |
|---|---|---|
| 4/15/2025 | Sold | $156,000-13.6%$175/sqft |
Source: | ||
| 4/15/2025 | Pending sale | $180,500$202/sqft |
Source: | ||
| 2/24/2025 | Contingent | $180,500$202/sqft |
Source: | ||
| 2/10/2025 | Price change | $180,500-9.7%$202/sqft |
Source: | ||
| 1/13/2025 | Listed for sale | $199,900$224/sqft |
Source: | ||
Public tax history
| Year | Property taxes | Tax assessment |
|---|---|---|
| 2024 | $2,272 +23.4% | $119,600 +0% |
| 2023 | $1,841 +67.1% | $119,545 +162.5% |
| 2022 | $1,102 +6.6% | $45,533 |
Find assessor info on the county website
Neighborhood: 04652
Nearby schools
GreatSchools rating
- NALubec Consolidated SchoolGrades: PK-8Distance: 3.3 mi


