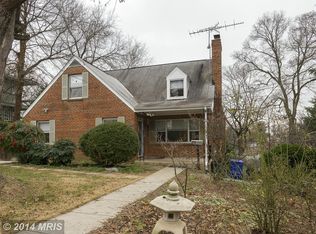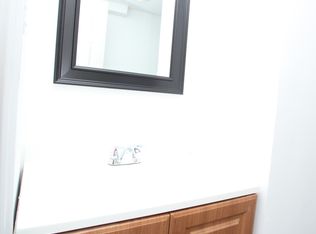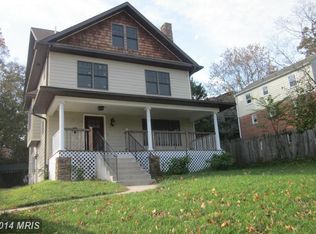Sold for $850,000 on 08/30/24
$850,000
604 Dartmouth Ave, Silver Spring, MD 20910
3beds
1,750sqft
Single Family Residence
Built in 1946
7,260 Square Feet Lot
$848,200 Zestimate®
$486/sqft
$3,377 Estimated rent
Home value
$848,200
$772,000 - $933,000
$3,377/mo
Zestimate® history
Loading...
Owner options
Explore your selling options
What's special
* SUNDAY 8/17 OPEN HOUSE CANCELLED * Welcome to this absolutely stunning, sun-drenched brick home, fully renovated with over $200,000 in recent upgrades. Ideally situated just blocks from downtown Silver Spring, this property offers unparalleled convenience with Whole Foods, the Metro, a variety of restaurants, movie theaters, several parks, schools, and the future Purple Line stop (under construction) all within easy reach. The new Silver Spring Aquatic Center is also nearby. Step inside to discover a spacious living room featuring a cozy fireplace, elegant crown molding, and recessed lighting. The brand-new chef’s kitchen is a true highlight, boasting 42-inch upgraded maple cabinets, high-end Bosch appliances, gleaming quartz countertops, and a large island with a five-burner range. This inviting kitchen opens seamlessly into the dining room, perfect for entertaining, and includes built-ins for storage and a convenient homework desk. The main level also leads to a delightful screened porch with vaulted ceilings, overlooking the lush, maintenance-free deck and backyard. A beautifully appointed powder room with upgraded finishes completes this level. Upstairs, you’ll find two generously sized bedrooms bathed in natural light, featuring hardwood floors, charming dormer windows, and upgraded trim. The upper level also includes a fully renovated bath with quartz counters, imported tiles, and premium plumbing fixtures. Descend to the walkout lower level, where a spacious rec room awaits, complete with recessed lighting, resilient flooring, and ample storage. This level also includes a third bedroom with a full bath, a laundry area with LG washer and dryer, and direct access to the serene, private backyard enhanced with mature landscaping. Recent upgrades include a new kitchen, dining room, lighting, an energy-efficient Nordic-style fireplace, and a fully updated basement with new walls, floors, and ceilings (over $120,000). Additionally, the property features extensive landscaping improvements such as rainwater gardens, a perennial garden, stone slabs, and enhanced water management ($35,000). Other updates include a renovated upper-level bath, hall bath, rear siding, and new doors ($30,000), as well as a French drain, new garden, and improved insulation in the roof and crawl space ($20,000). Don’t miss the chance to explore this exceptional home in a prime location. Join us for the open house this Saturday and Sunday!
Zillow last checked: 8 hours ago
Listing updated: September 19, 2024 at 02:30pm
Listed by:
Alex Goumilevski 240-401-9142,
RE/MAX Realty Services
Bought with:
Andrew Essreg, 657002
RLAH @properties
Source: Bright MLS,MLS#: MDMC2144304
Facts & features
Interior
Bedrooms & bathrooms
- Bedrooms: 3
- Bathrooms: 3
- Full bathrooms: 2
- 1/2 bathrooms: 1
- Main level bathrooms: 1
Basement
- Area: 725
Heating
- Forced Air, Natural Gas
Cooling
- Central Air, Electric
Appliances
- Included: Dishwasher, Disposal, Dryer, Energy Efficient Appliances, Oven/Range - Gas, Range Hood, Refrigerator, Stainless Steel Appliance(s), Washer, Water Heater, Gas Water Heater
- Laundry: Dryer In Unit, Washer In Unit, Lower Level
Features
- Built-in Features, Ceiling Fan(s), Combination Kitchen/Living, Crown Molding, Dining Area, Open Floorplan, Formal/Separate Dining Room, Kitchen - Gourmet, Kitchen Island, Recessed Lighting, Upgraded Countertops, Dry Wall
- Flooring: Hardwood, Wood
- Windows: Double Hung, Double Pane Windows, Energy Efficient, Window Treatments
- Basement: Full,Finished,Improved,Exterior Entry,Rear Entrance,Walk-Out Access,Windows
- Number of fireplaces: 1
- Fireplace features: Glass Doors, Wood Burning
Interior area
- Total structure area: 1,825
- Total interior livable area: 1,750 sqft
- Finished area above ground: 1,100
- Finished area below ground: 650
Property
Parking
- Total spaces: 1
- Parking features: Crushed Stone, Driveway, On Street
- Uncovered spaces: 1
Accessibility
- Accessibility features: Other
Features
- Levels: Three
- Stories: 3
- Patio & porch: Deck, Enclosed, Patio, Porch, Screened, Roof
- Pool features: None
- Has view: Yes
- View description: Trees/Woods, Scenic Vista, Garden
Lot
- Size: 7,260 sqft
Details
- Additional structures: Above Grade, Below Grade
- Parcel number: 161301046042
- Zoning: R60
- Special conditions: Standard
Construction
Type & style
- Home type: SingleFamily
- Architectural style: Cape Cod
- Property subtype: Single Family Residence
Materials
- Brick
- Foundation: Slab, Block
- Roof: Architectural Shingle
Condition
- Excellent
- New construction: No
- Year built: 1946
- Major remodel year: 2018
Utilities & green energy
- Electric: 200+ Amp Service
- Sewer: Public Sewer
- Water: Public
- Utilities for property: Natural Gas Available, Electricity Available, Water Available, Sewer Available, Phone Available, Fiber Optic
Community & neighborhood
Security
- Security features: Smoke Detector(s), Main Entrance Lock
Location
- Region: Silver Spring
- Subdivision: Silver Spring
Other
Other facts
- Listing agreement: Exclusive Right To Sell
- Listing terms: Conventional,Cash,FHA,VA Loan,Bank Portfolio,Other
- Ownership: Fee Simple
Price history
| Date | Event | Price |
|---|---|---|
| 8/30/2024 | Sold | $850,000+6.3%$486/sqft |
Source: | ||
| 8/19/2024 | Pending sale | $799,900+14.3%$457/sqft |
Source: | ||
| 8/17/2024 | Contingent | $699,900$400/sqft |
Source: | ||
| 8/15/2024 | Listed for sale | $699,900+31.1%$400/sqft |
Source: | ||
| 5/18/2018 | Sold | $534,000-0.2%$305/sqft |
Source: Public Record | ||
Public tax history
| Year | Property taxes | Tax assessment |
|---|---|---|
| 2025 | $7,353 +12.6% | $634,167 +11.8% |
| 2024 | $6,532 +0.9% | $567,400 +0.9% |
| 2023 | $6,476 +5.4% | $562,067 +1% |
Find assessor info on the county website
Neighborhood: Downtown
Nearby schools
GreatSchools rating
- 6/10Sligo Creek Elementary SchoolGrades: K-5Distance: 0.2 mi
- 6/10Silver Spring International Middle SchoolGrades: 6-8Distance: 0.2 mi
- 7/10Northwood High SchoolGrades: 9-12Distance: 2.5 mi
Schools provided by the listing agent
- Elementary: Sligo Creek
- Middle: Silver Spring International
- High: Northwood
- District: Montgomery County Public Schools
Source: Bright MLS. This data may not be complete. We recommend contacting the local school district to confirm school assignments for this home.

Get pre-qualified for a loan
At Zillow Home Loans, we can pre-qualify you in as little as 5 minutes with no impact to your credit score.An equal housing lender. NMLS #10287.
Sell for more on Zillow
Get a free Zillow Showcase℠ listing and you could sell for .
$848,200
2% more+ $16,964
With Zillow Showcase(estimated)
$865,164

