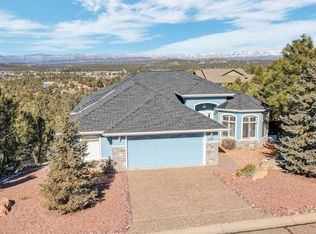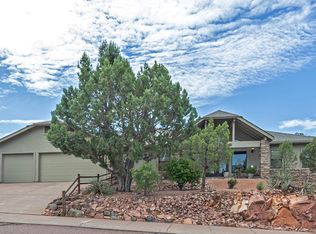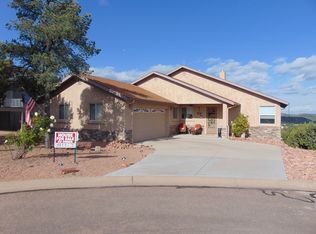VIEWS ... VIEWS ... VIEWS. Come home to this premier location just off Phoenix Street and be greeted by incredible panoramic views of the Mogollon Rim from every room! Upon entry into the home, the large Great Room with vaulted ceiling opens to a wall of windows with incredible views. The expansive deck provides both covered and uncovered outdoor living and opportunity to enjoy crisp mountain mornings and evenings enjoying nature. On a chilly day there is a stone-clad fireplace to snuggle by. The large kitchen has an island and dining with a view. This custom home features main-level living with the spacious master bedroom with en suite bath that includes a separate tub and shower, dual vanities and large closet. There is also a second bedroom with nearby bath on the main-level. The downstairs boasts a large living room with third bedroom and bath. There is a one large unfinished room, perfect for an additional bedroom or a hobby room, workout room or "Man Cave". Outside there is storage/workshop room. Furniture in the home, the safes, ladders and tools are available by separate agreement. If you want those amazing mountain views, this is your home!
This property is off market, which means it's not currently listed for sale or rent on Zillow. This may be different from what's available on other websites or public sources.


